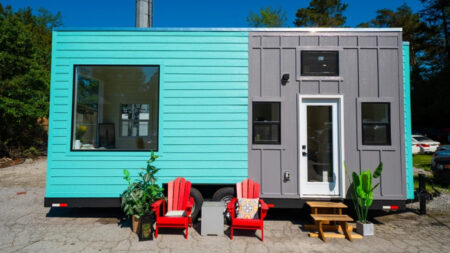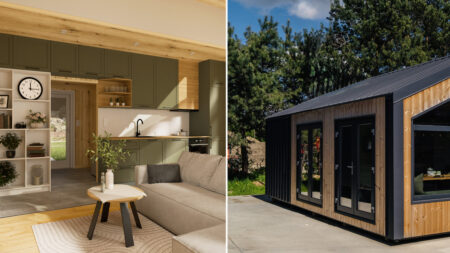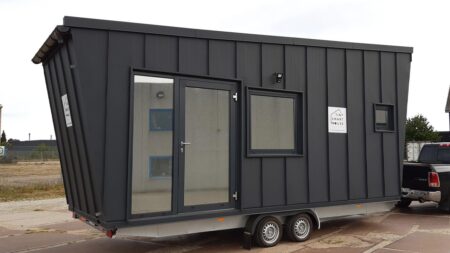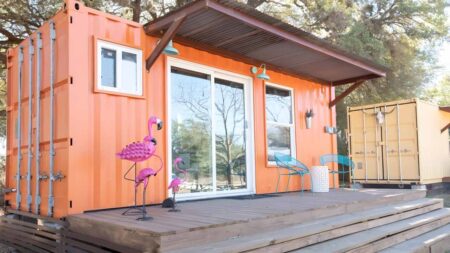Canada-based builder Rover Tiny Homes is adept in designing luxurious mobile homes and portable cottages. The 40-foot-long Silvertip tiny house is one such lavish micro-dwelling that can be transported if required. With a 480-square-foot interior, the Silvertip is outfitted with a gaggle of windows to keep the cottage light-filled. The compact house features an expansive living room, a loft, a ground-floor bedroom, a big bathroom, and a fully equipped kitchen.
The Silvertip tiny house has 10-foot-high ceilings to give it more breathing space, making it roomier. It has an exterior comprising board and batten and wooden shingles along with a slanted roof, bestowing it a traditional cottage vibe. The micro-dwelling has two entrances, one opening into the living room and the other into a mud room.
The living area is set in a huge room, featuring a fireplace with custom mantle surround, an entertainment unit, floating shelves, multiple windows, and enough space to fit a big couch, a coffee table, and a couple of reading chairs. If needed, you can make room for a dining table for a small party of six with ease.
A compact yet fully functional kitchen is next in the open-floor layout. The kitchen is outfitted with a dishwasher, quartz countertops, an integrated cooktop, an oven, a ventilation hood, and custom-built cabinets. The countertop with the sink can provide eating space for two and tucks two bar stools nicely. A refrigerator and a pantry closet are installed cleverly opposite the kitchen. There are two closets for clothing as well.
Also Read: Magnolia Tiny House Sleeps Big Family in a Strategic 4-Bedroom Layout
Past the kitchen, a hallway leads to the bathroom, mudroom, and sleeping stations. The bathroom has a vanity sink, a toilet, and a bathtub/shower combination. Outside, an industrial fixed ladder provides access to the loft, which can provide either storage or sleeping space.
An alcove tucks a stacked washer/dryer unit next to the second entrance. Down the hallway, the master bedroom takes up the end of the house. The bedroom has big windows, a small fireplace, and a giant closet with space for stacking suitcases above.
Priced at CAD 180,000, (approx. $135,000), the Silvertip tiny house is a highly customizable dwelling. It is a perfect home for a small family.











Follow Homecrux on Google News!





I need this house for many reasons
It’s a perfect answer to my issues
I need a house like this!
My elderly mother needs to live with family but my house has no room since it’s truly a retirement home my husband and I purchased near other family then my 82 yr old mom was diagnosed with dementia and my sister who I moved to be near was diagnosed with cancer . Now I have two family members to care for on top of my husband who is 11 yrs older and suffered a stroke . Trying to find a home I can afford to fit my family is impossible but adding a tiny house with two bedrooms for mom and my sister would be perfect! I have the yard space
I really love them tiny house and I hope when I retire I will be able to get me One and then rent my mobile home and don’t have to pay higher bill..
Greetings,
This home is beautiful. 🤔 I’m surprised by the space especially how usable space were constructed. Love this.