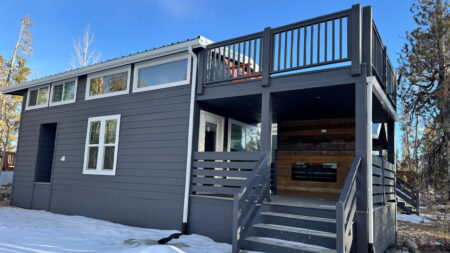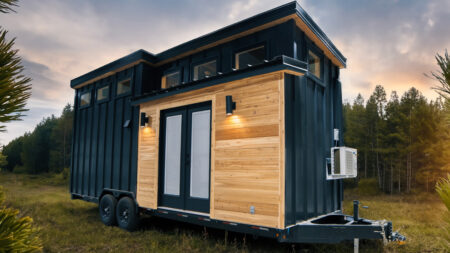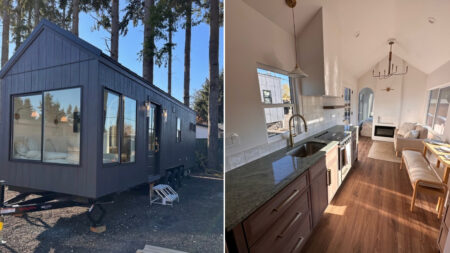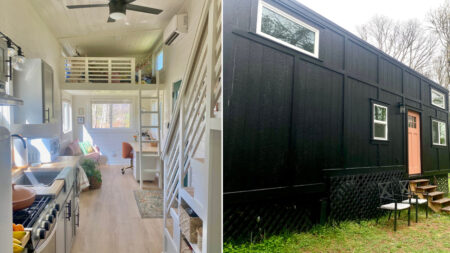The beauty of micro-dwellings is that they can pack a powerful punch within a small footprint, including the elements that we would have thought impossible at the inception of the tiny house movement. The Stella tiny house is a 35-foot-long gooseneck by US-based custom house builder Utopian Villas. The Stella is a wonderfully designed micro-dwelling that features a gigantic loft bedroom, a gooseneck office, a generous cooking area with dining space, a residential-style bathroom, and a fold-down balcony. Come to think of it, if you add a wrap-around deck to this customized house, place a hot tub on it, it would definitely will put a traditional mansion to shame!
Built on a double-axle trailer, the Stella is dotted with over a dozen windows to keep it light-filled and well-ventilated. The exterior of the house is made of ZIP system sheeting, while the interior features closed-cell spray foam in the floor, walls, and ceiling to keep it nicely insulated.
The front door opens into the open-concept interior that is breezy and light. A clothes closet is installed next to the door to stash coats, jackets, boots, umbrellas, etc. Opposite the door is a wooden countertop with a two-burner cooktop, an oven, and a couple of drawers. The countertop morphs into a breakfast area that seats two. A couple of shelves are installed overhead to store dishes.
Down the hall, other kitchen appliances are installed in a well-thought-out layout. A residential-style refrigerator is stacked in an alcove adjacent to the cooktop. Another countertop is installed with a sink, more cabinets and drawers, shelving, and a pantry closet.
Also Read: Very British Heritage Tiny House Fits Kitchen Into a Hoosier Cabinet
A bathroom is at the end of the house. It has a full shower stall, a toilet, and a vanity sink. Outside the bathroom, a staircase leads to the loft bedroom. Under the stairs, there is plenty of room to install a washer/dryer unit.
Overhead, the loft bedroom is far more spacious than any we’ve seen in a long time. The loft is gigantic and has a railing for safety. It features a king-size mattress with a skylight above to stargaze at night, a closet, and a reading nook. If desired, another mattress can be added here.
Downstairs, the living room and a home office are located on the other side of the front door. The living room has an L-shaped couch that can be converted into an additional bed. A wall-mounted television and a fireplace face the couch.
Also Read: Sequoia Tiny House Flaunts Ground-Floor Office With Hidden Electric Piano in Standing Desk
A short flight of steps leads to the gooseneck office space. The home office has a work desk and another closet. A sliding glass door opens onto the fold-down balcony that can accommodate three chairs and a table with ease.
The Stella tiny house with its luxurious layout is priced at $108,000. It can also be outfitted with off-grid options such as a compositing toilet, solar system, and freshwater and gray water tanks to allow complete self-sufficiency.




Follow Homecrux on Google News!




