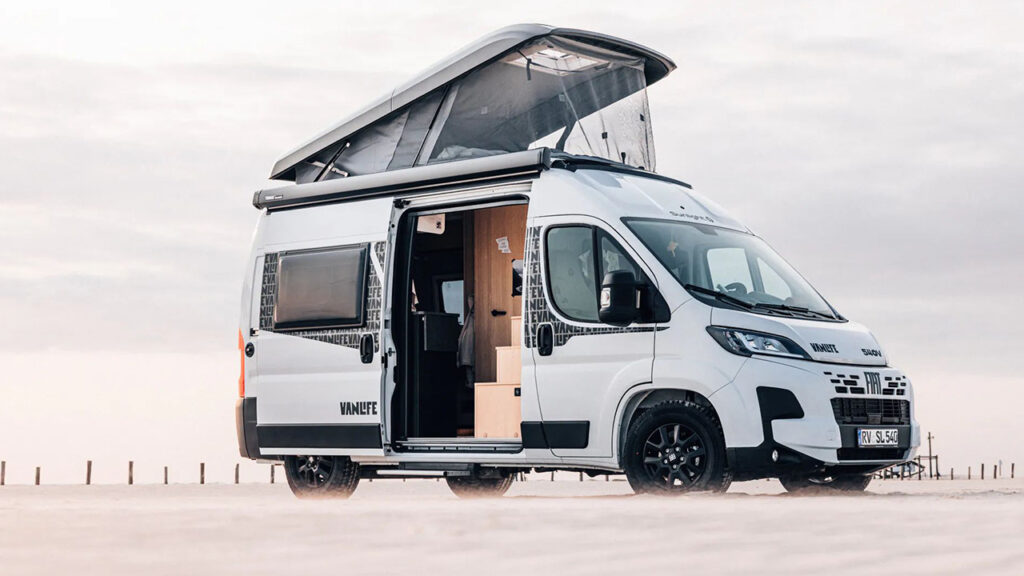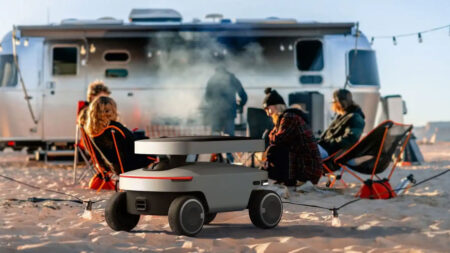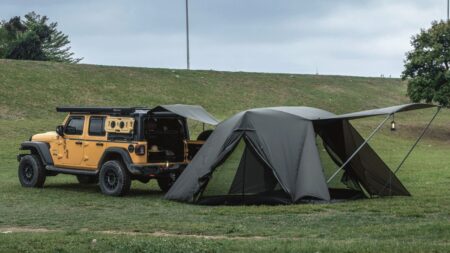Camper vans with pop-up roofs have become a favorite among outdoor enthusiasts as they provide a clever way to maximize space while on the road. We have already seen examples from Outside Van and Tonke. Tapping into this trend, Germany-based Sunlight presents an all-new Vanlife camper van, built on the Fiat Ducato chassis. Measuring 5.40 meters long, the camper van features a four‑berth layout with a convertible sofa bed in the lounge and a pop‑up sleeper roof.
The new Vanlife model features a unique, laid-back layout that seamlessly combines comfort and functionality in one unit. It offers a separate driver’s cab for two, a staircase leading up to a spacious pop-up sleeper roof, and a spacious living room that feels just like home. This design is ideal for couples who enjoy long trips and want space for guests, too. In the daytime, the lounge works as a spot to relax or work, and at night, you can sleep in the pop‑up roof area and accommodate the guests in the main floor bed.
There is a staircase to climb up to the bed on the roof, supported by the divider wall for the driving cabin. The living and driving sides are lined with felt. The living room side is designed to hold photos and daily reminders, while the driver’s side includes pockets for storing maps and other important items that one requires quickly on the road.
Located on the other side of the staircase, the bathroom offers a comfortable shower area, a large closet with shelves, a foldable washbasin, a bench toilet, and plenty of spacious storage. The showerhead can also be channeled outdoors through the window.
Also Read: Tonke Transforms Volkswagen ID. Buzz Into Camper Van With Pop-Up Sleeper Roof
The main galley sits opposite the bathroom and has a flip-up worktop and folding lids over the stove and sink for prep space. There is also a 64‑liter fridge tucked under the staircase, with extra storage built into the steps, just like you may have seen in a tiny house on wheels.
This pop-up roof camper van layout is best for those who want to use the main floor area exclusively for the living room and kitchen, while using the upstairs tent for sleeping, or those who have different work and sleep schedules. As noted by New Atlas, the Sunlight Vanlife camper van costs €58,999 (approx. US$68,550), which is made to serve the entry-level segment.

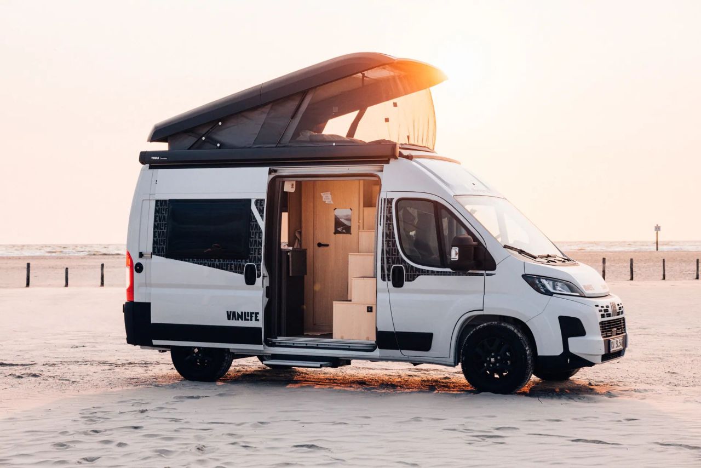
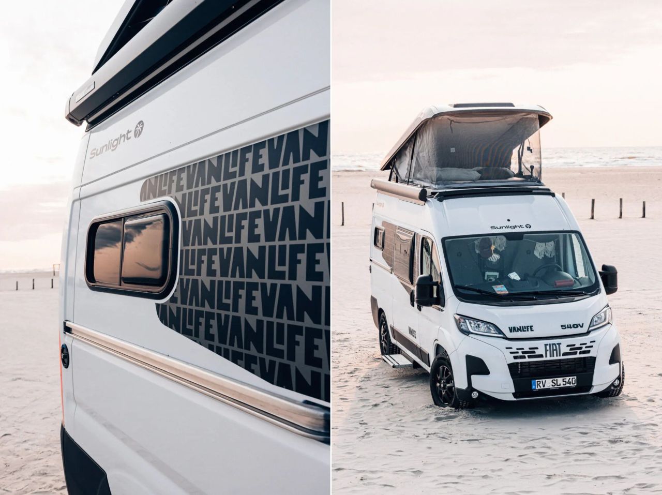
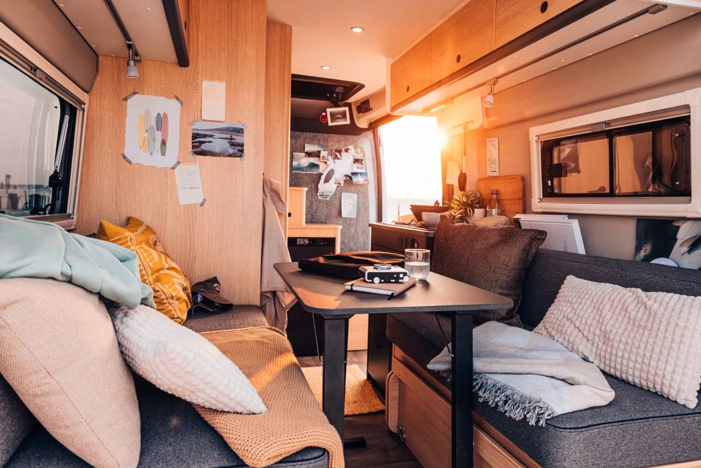
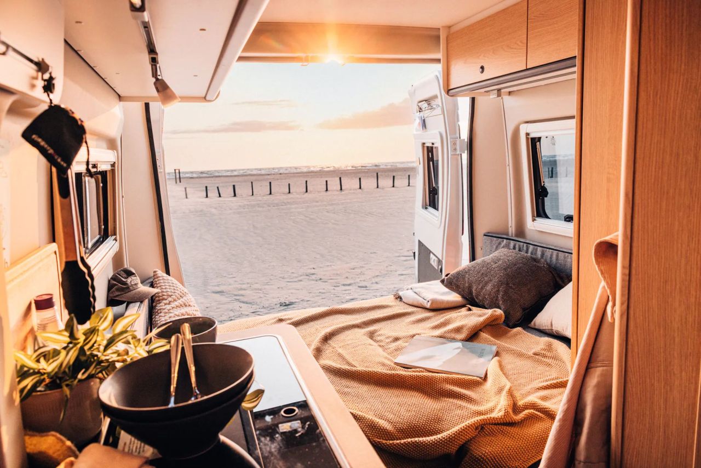
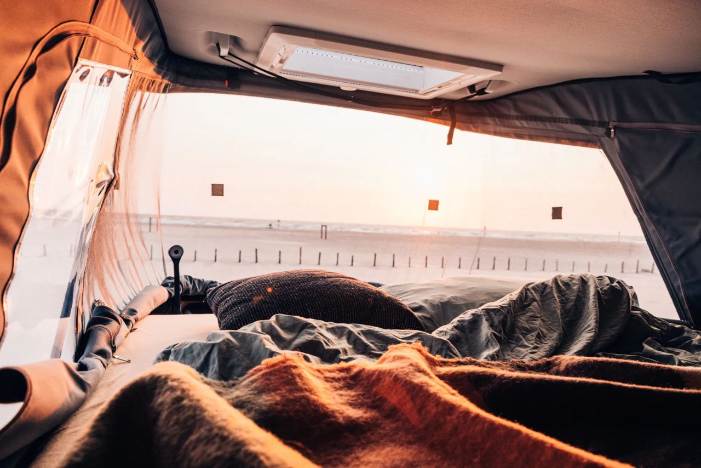
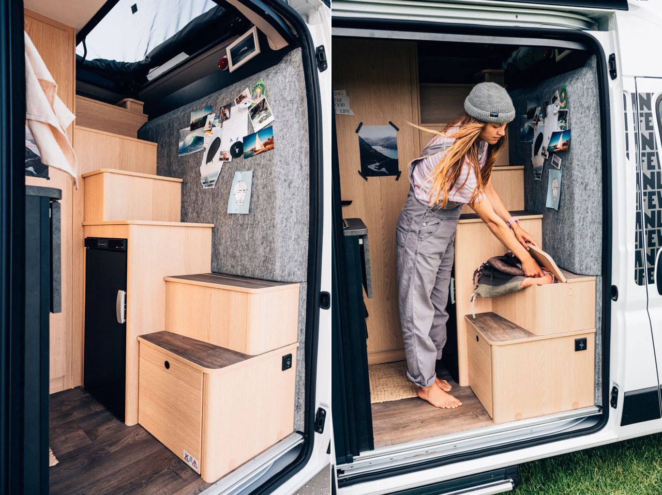
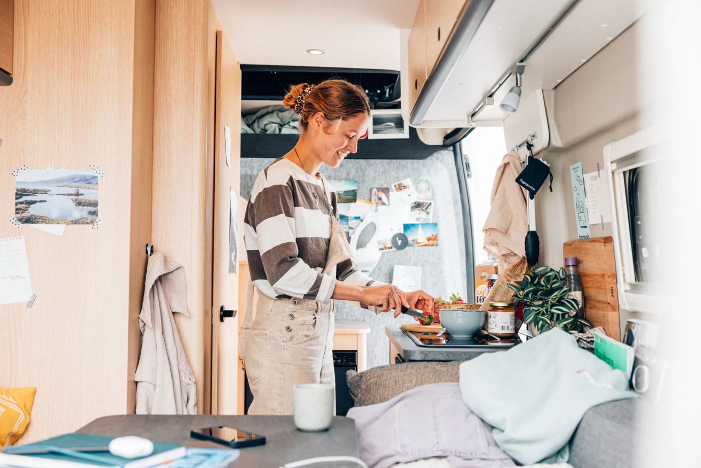
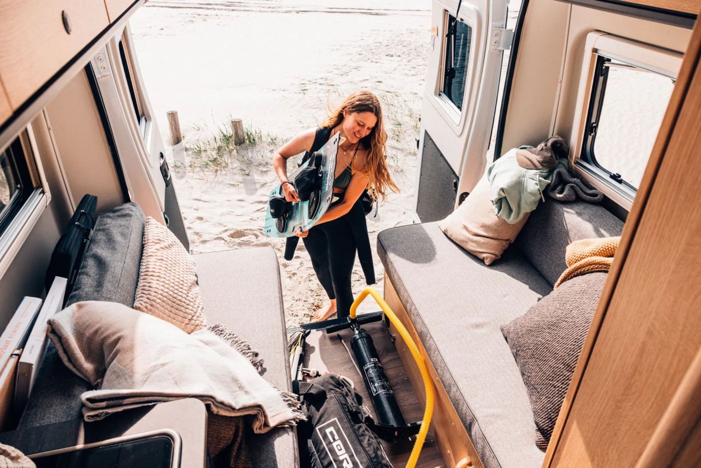
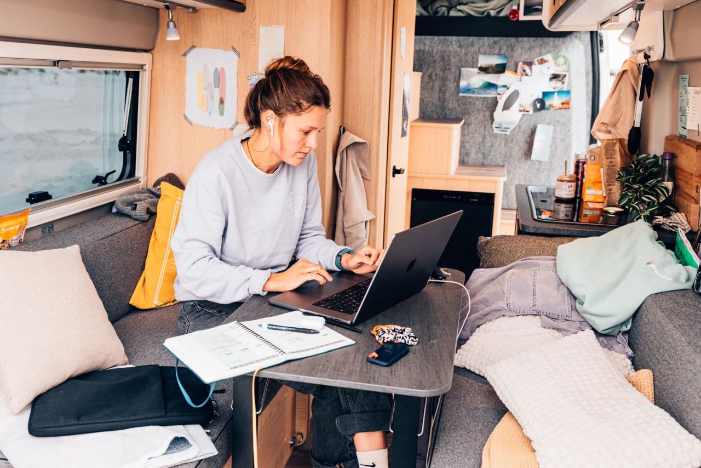
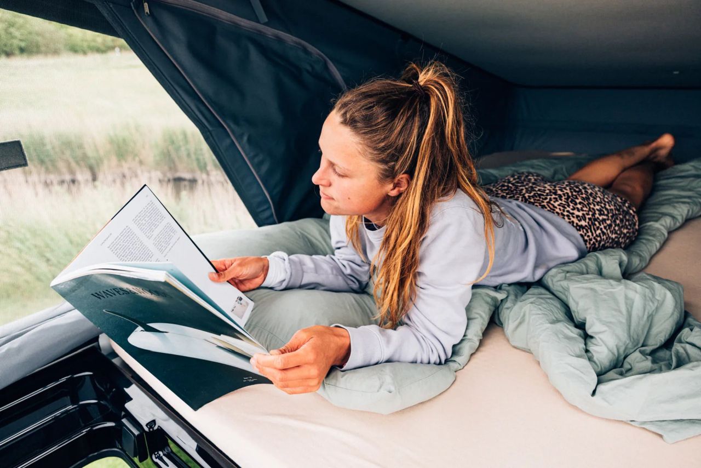
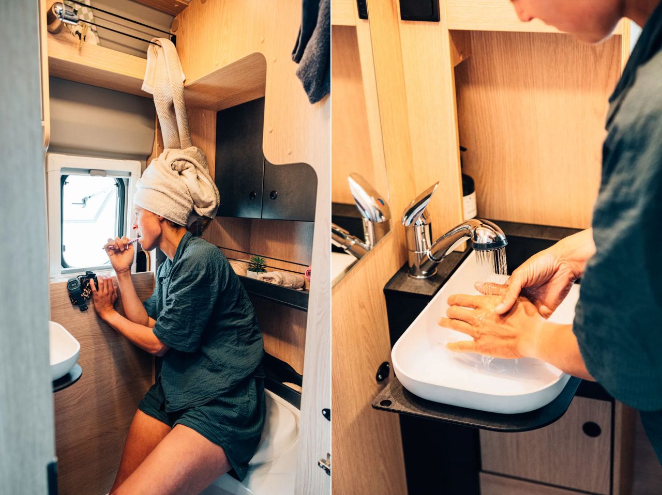
Follow Homecrux on Google News!
