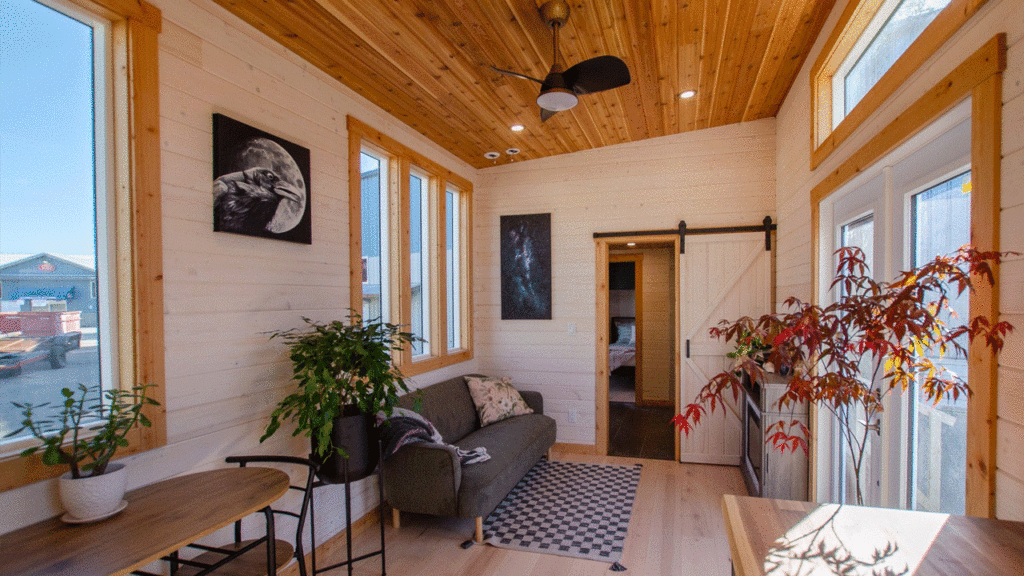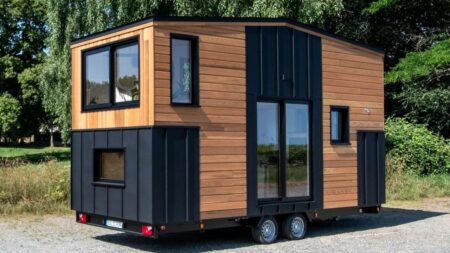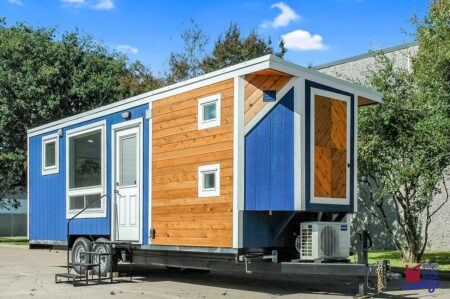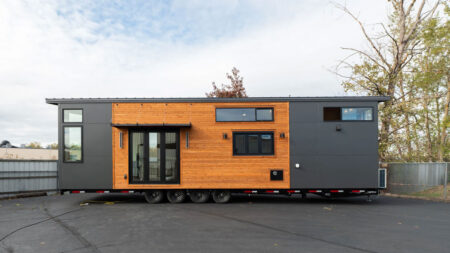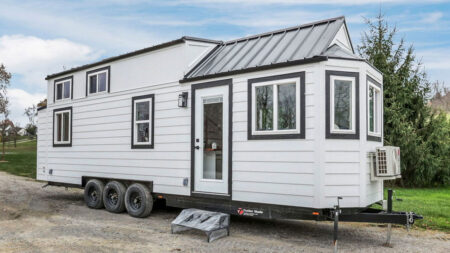In recent years, many people have been drawn to the idea of living with less stuff, cutting down on expenses, and enjoying more freedom. This has led to a monumental rise in the number of tiny houses across the globe. One such micro-dwelling is the Thicket tiny house. Designed and built by Rewild Homes, a premier builder based in British Columbia, this tiny custom home redefines compact living with its unique blend of functionality and aesthetic charm.
First spotted by Auto Evolution, the tiny house measures 34 feet long and 10.6 feet wide. Despite a compact footprint, it maximizes every inch of its interior while maintaining an open, airy feel. But first, let’s discuss the exterior of the Thicket tiny house. The tiny house boasts a two-tone exterior featuring cedar and wood. This dual-tone exterior is accentuated by French doors and a myriad of windows that flood the interior with natural light, creating a bright and inviting atmosphere.
Inside, the tiny house features a warm cedar ceiling and locally sourced fir wood trim, which offers a cozy feel. It fits a living room, kitchen, bathroom, a main-floor bedroom, and a storage loft. Starting with the living room, it features a built-in sofa with storage underneath, perfect for tucking away essentials in a space-conscious home. Exposed wooden beams and carefully selected finishes add a touch of rustic elegance, while modern fixtures ensure convenience and durability.
Adjacent to the living room is the L-shaped kitchen of the tiny house. Equipped with a propane stove/oven, range hood, farmhouse-style sink, cabinets and countertops, and fridge, it offers all the functionality of a full-sized kitchen in a compact footprint. The tiny house also features a separate dining space that sits next to the kitchen.
Also Read: Single-Level Billi Tiny House Offers En-Suite Bathroom and Window Seat in Sunlit Interior
A little ahead is the walkthrough bathroom that includes a vanity, glass-enclosed shower, full-height storage unit, and combo washer/dryer. Next to the bathroom is the ground-floor bedroom of the Thicket tiny house. Sleeping two people easily, the bedroom features a generous closet space and loads of storage. One can also spot a ladder in the bedroom that we assume is used to reach the storage loft area.
There is no word on the off-grid functionality or the number of axles the tiny home is based on. We have also not heard what kind of insulation it supports, either. While it’s not mentioned, we assume that the micro-dwelling runs on standard RV-style hookups to meet its power needs, considering that’s a standard in the tiny house industry.
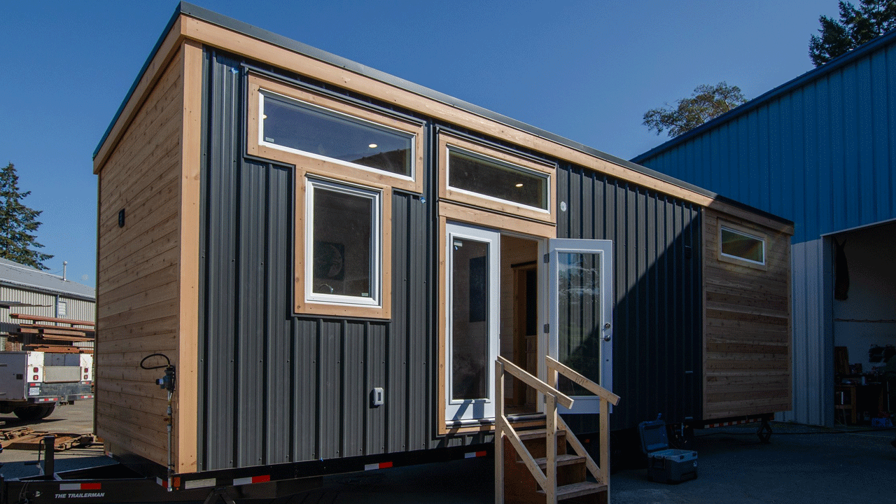
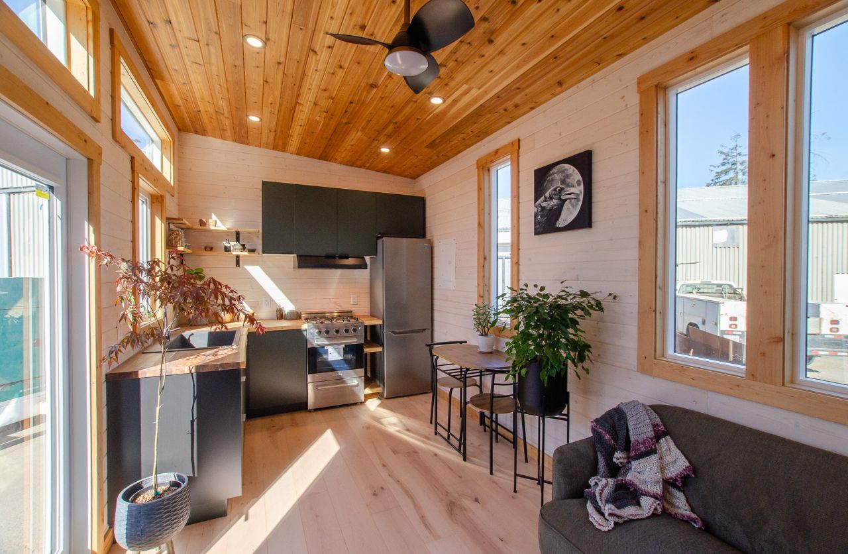
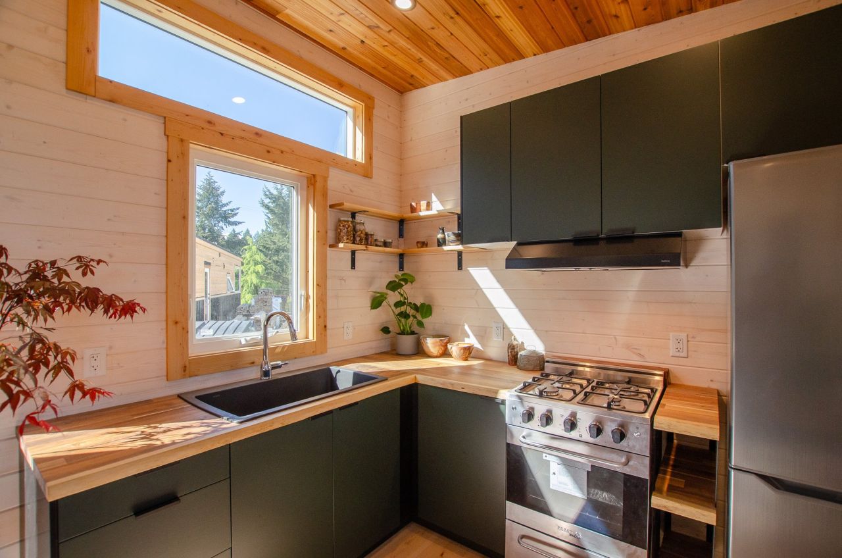
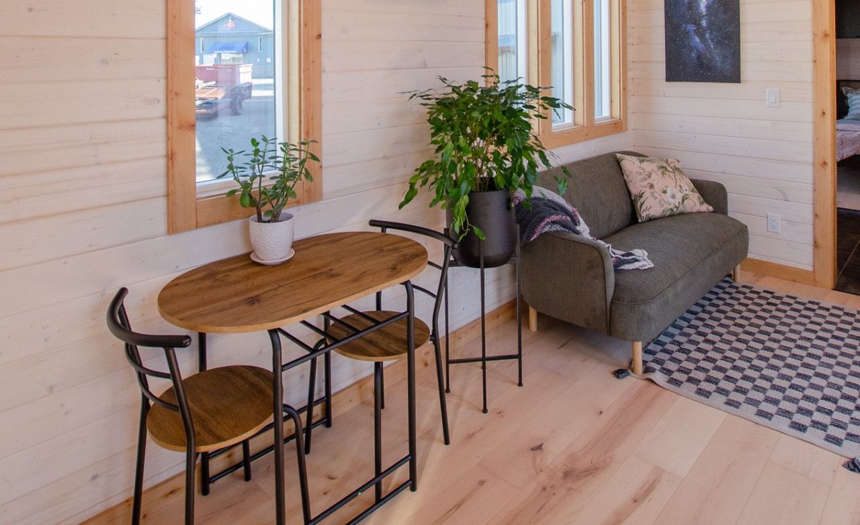
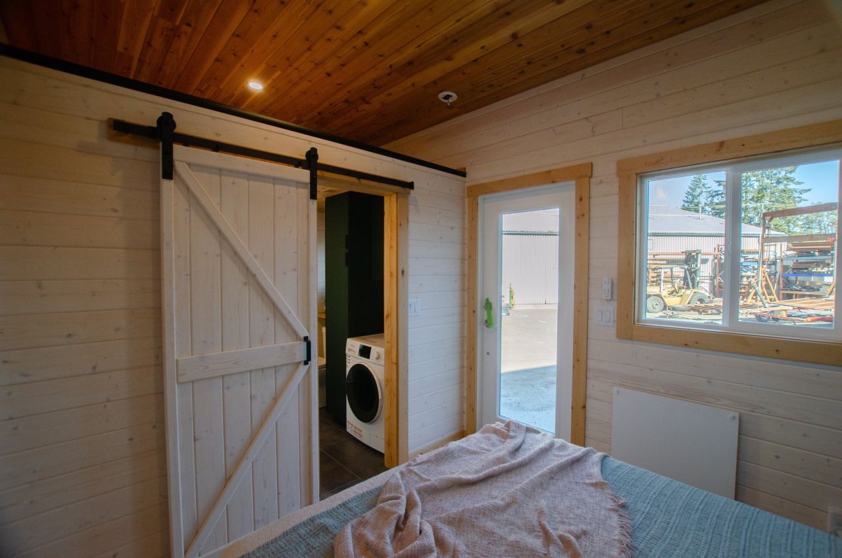
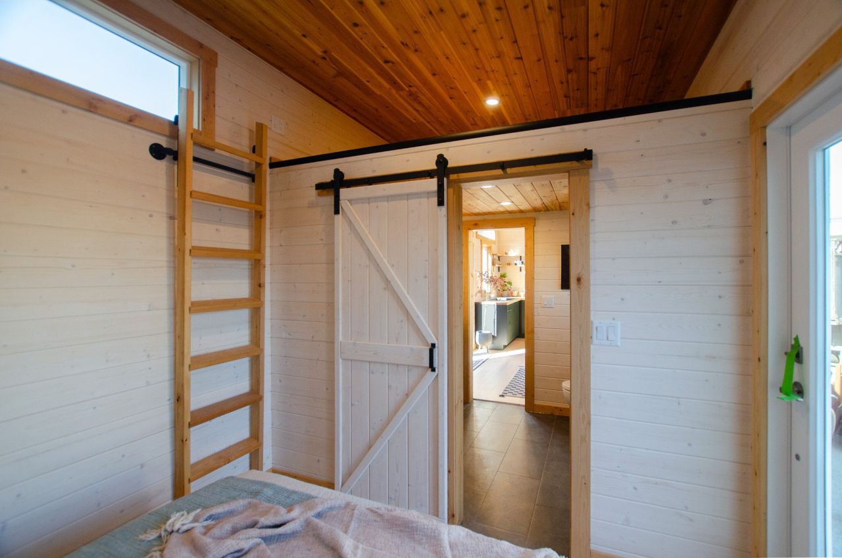
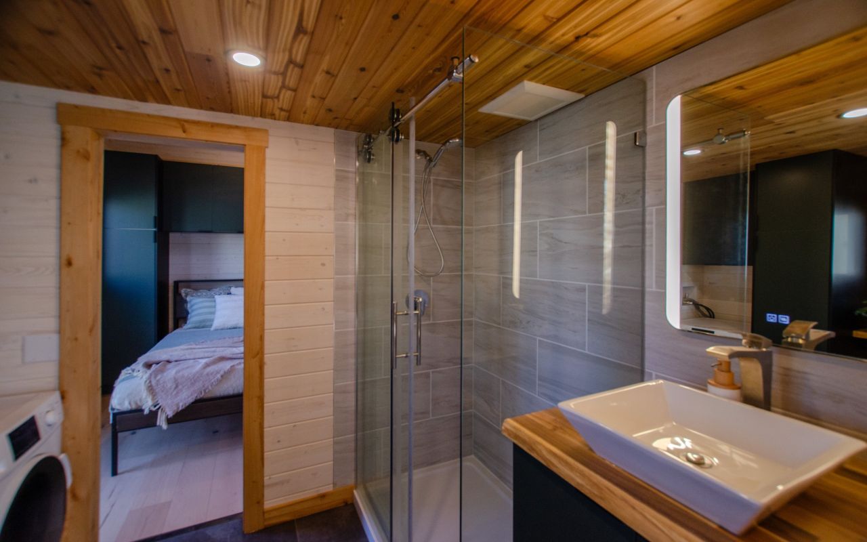
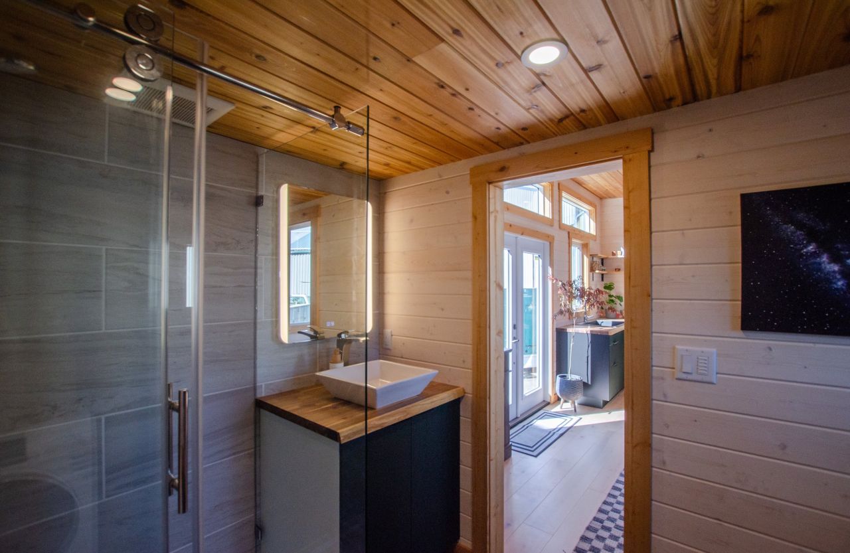
Follow Homecrux on Google News!
