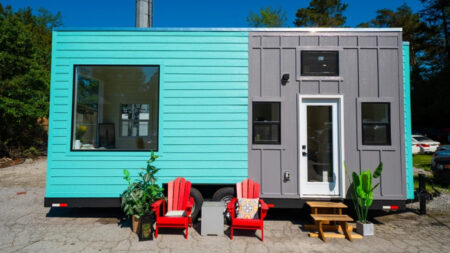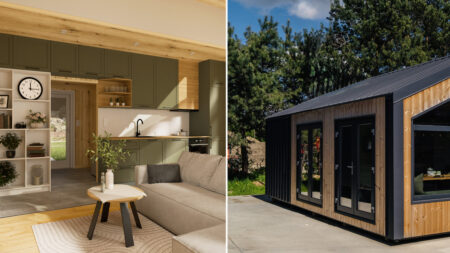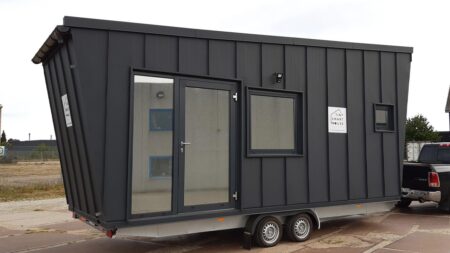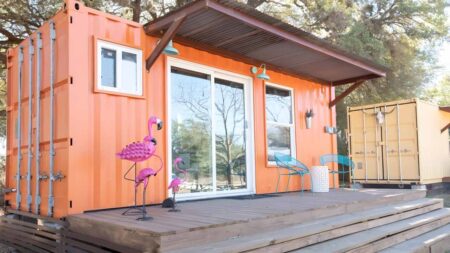Situated against the lush forest canopy backdrop in New Zealand, this tiny cabin is built by Bryce Langston of Living Big in a Tiny House for his parents. The beautiful cabin has a spacious front porch and a treehouse-style rear deck overlooking the greenery. This cabin offers ample interior and exterior space to spend days in peace and comfort.
Bryce built the base of this 290 square feet kit-set cabin from Palmako cabin analogue and turned it into a cozy home for his retired parents to get away from bustling city life and unwind amidst nature. The exterior is built from Nordic spruce timber, giving it a nice and cozy appeal, whereas the central gable roof makes it look like an attractive traditional house.
There is a quaint and sun-soaked front porch with two lounge chairs, a table, and a grill. Stunningly it measures 269 square feet and expands the outdoor space immensely. Included in a kit-set, the double-glazed, European-style windows and a French entry door bring in natural light and outdoor views in a subtle way.
The interior gives warmth of a traditional home with a modernized touch. It has an open layout with exquisite fittings of Nordic spruce timber logs making it look cozy and inviting. The clever use of LED strip lighting on the ceiling creates an ambient atmosphere. These lights are dimmable and remain hidden throughout the day but add a feature element at night.
The kitchen is outfitted with a countertop, black cabinetry, drawers, and a refrigerator. It is not designed to be hyper-functional, but gives a nice and clutter-free space, perfect for making tea, coffee, and snacks. According to Bryce, the kitchen is future-proofed and can be modified anytime.
In front of the kitchen, there is an expansive living area. It accommodates a luxurious leather sofa, a cozy fireplace, beautiful book shelf in one corner, and windows all around for an unobstructed view of the outdoors. This idyllic place is perfect for soaking in the outdoor view or reading by the fireplace with a cup of coffee.
Adjacent is the bedroom, enclosed by a timber door that camouflages with the timber wall. The bedroom is commodious with lots of walking space, a comfy king-size bed, and a huge wardrobe with enough cabinets built around the bed. There are built-in side tables, down lights for reading, and windows on both sides celebrating breathtaking forest backdrop.
Also Read: Phoenix Tiny Home Sleeps Two in its Spacious and Functional Layout
At the back of the house, there is another porch. It accommodates two relaxing lounge chairs and a fire table for enjoying breezy and cold evenings. It is a good spot for relaxing and admiring nature in its full bounty.
This tiny cabin in New Zealand is a sight for sore eyes. Although, it lacks certain provisions such as plumbing and bathroom due to permitting laws, it is still one of the charming dwellings for a getaway.










Follow Homecrux on Google News!




