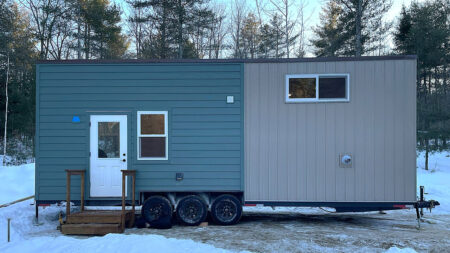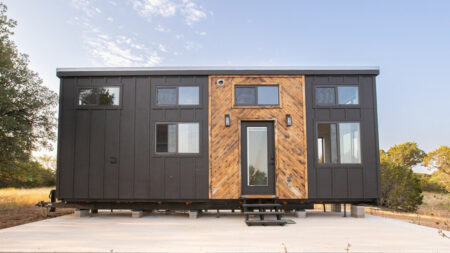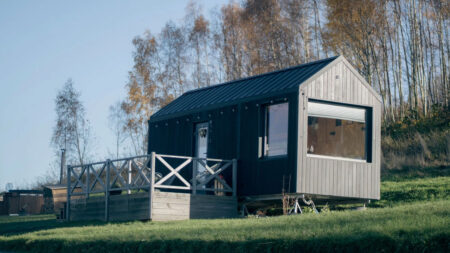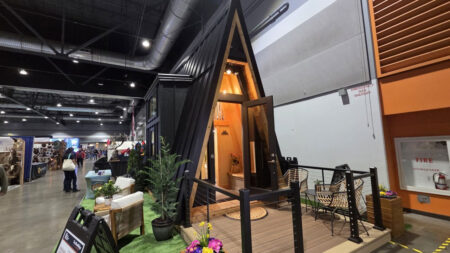Living in a micro-dwelling means compromising on space and size, but not for Jono and Eva. Their 14-foot-high tiny house is big and spacious with a well-thought-out layout. Located in a lush green countryside, the house is lovingly crafted and designed to be as open and spacious as possible. Initially built just for the two of them, the micro-dwelling now has become a family home with the addition of their son.
Measuring 28 feet long, 10 feet wide, and 14 feet high, the house has elements of a country cottage and the Scandinavian design. The exterior is painted in a soothing white color to complement the dramatic backdrop of mountains. The shiplap cladding on the exterior reminds Eva of her home back in Sweden.
An array of windows makes the space feel bigger and brighter. With the addition of an extremely large deck and a garden, it is a home to relish their country lifestyle with full comfort. The deck is exemplary and commodious to become their luxurious outdoor lounge. To make the outdoors even more engaging, they have a sneaky, unexpected bathtub under the deck. Another addition to the outdoors is the pod they built for their mother, but it can work as a guest house as well.
Now coming to the interior, it is dreamy and stunning as magic happened when Jono’s design skills and Eva’s eye for details were combined. They have kept the whole layout open and spacious and that makes all the difference in their home. It helps to have 14 feet high ceilings making the space feel more expansive. The moment you walk in you’re stunned by the white tones with a tinge of beige and dark wood. Everything is elegantly aligned to give depth and character to the interior with details like plants bringing the best out of the space.
On the main floor, there is a big living room with a cozy storage integrated sofa and a table. A window behind is a whole vibe with jars and candles on the sill. Then there is a spectacular kitchen with subway tiles adjacent to it. It has generous prep space, a sink with a brass faucet, and loads of drawers, cabinets, and a large pantry.
Their kitchen is fitted with essentials like a cooktop, a dishwasher, a microwave, a refrigerator, and even a washer-dryer combo. There are dark wood shelves to add contrast with the white kitchen, and a bi-folded window that completely opens up to the outdoors making the cooking more interesting.
Also Read: 50 Best Tiny Houses on Wheels That Redefine Modern Living
Reveling in the Scandinavian aesthetic, the bathroom is on the other side of the living area. Before you enter the bathroom, you find closets and drawers for additional storage for clothes, shoes, or any household items. The bathroom is truly the epitome of Eva’s sharp eye for details. It has a shower, and a sink with a feature wall of green tiles flanked by two windows, further accentuated with a dark wood countertop and a toilet.
Their tiny house has two lofts, one is a bedroom and the other is a second lounge. Featuring an incredible design, the bedroom is reachable via curving stairs and has a lot of space to move around, for side tables, and a cot for their baby. Their king-size bed has storage underneath fastened with hydraulics for easy maneuvering. The dark wood trellis enclosing the bedroom is for safety, while the skylight enhances the beauty of the room. Reachable via a ladder by the sofa on the main floor, the second loft is their lounge area. It is a relaxing space with a TV, a mattress, and full of happy clutter.
This tiny house is something out of a dream. Integrated with amusing details, quality work, and functionality, the house is worth every penny, time, and effort they have put into making this.










Follow Homecrux on Google News!




