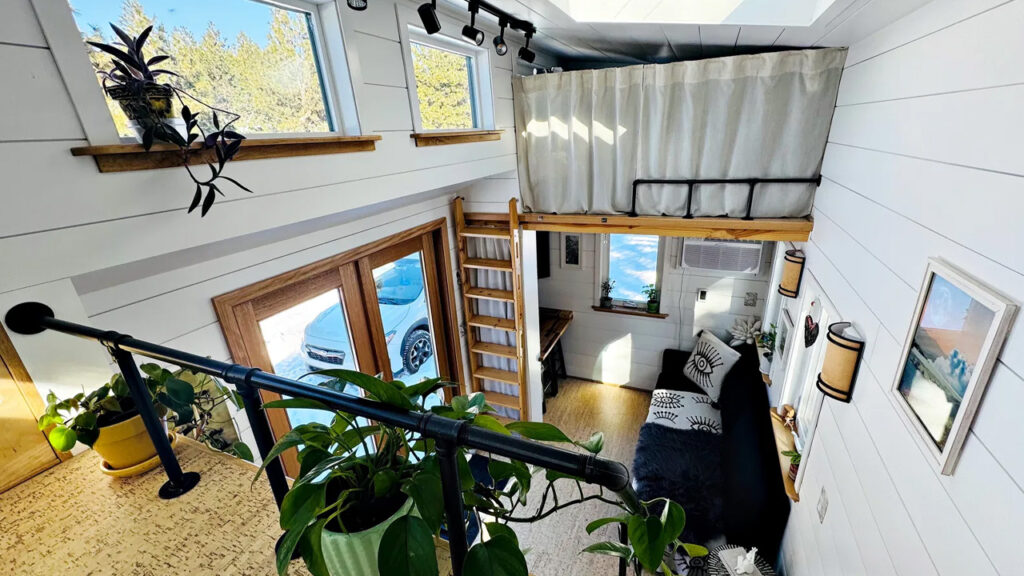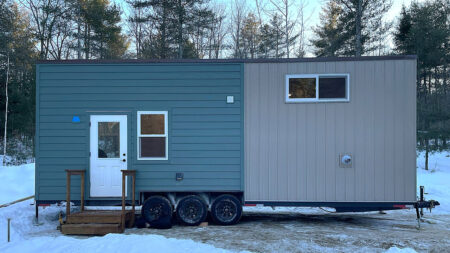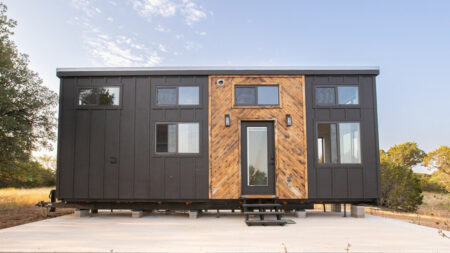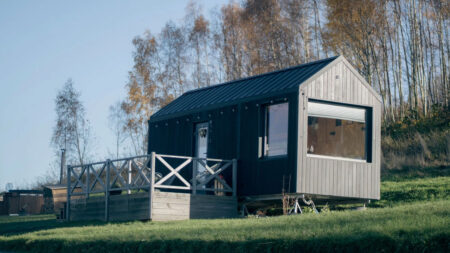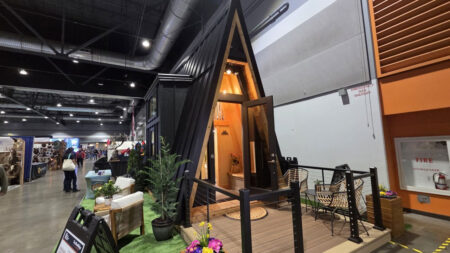Tiny house movement has improved the quality of life and given many people their forever homes. If you are a tiny house enthusiast, get ready to explore the ultimate joy of downsizing and start living larger than life in this $75k tiny house in Portland, Oregon.
Suitable for couples, the house is a lovely and habitable space and accommodates a kitchen, two lofts (for sleeping and storage), a living room, and a bathroom. Measuring 24 feet long, 8.5 feet wide, and 12.5 feet high, the tiny house features western red cedar and lap-bevel siding on the exterior, whereas the windows and velux opening skylights beautifully brighten up the interior.
The interior offers 300 square feet of living space and a quintessential two-loft layout that is open and sophisticated. The addition of plants, pine siding, woodwork, and other quirky furnishings capture the essence of a regular home and transform the space into a cozy haven.
Invoking a sense of comfort, the living area is designed to be an ideal relaxing spot. A plush sofa and scenic windows further enhance the feeling. For homebodies, there is a designated work area tucked in a corner with a table, stationary items, computer, light fixture, and a little cabinet for storage.
Living in a tiny house comes with its own perks, as you have to sacrifice a bit of space in order to squeeze in basic amenities. In that matter, clever design ideas are very important. The kitchen of this tiny house might be compact, but still offers more than enough prepping and storage space, thanks to its thoughtful design.
There are acacia countertops with an open storage space underneath, solid wood cabinets, and a pull-out pantry under the stairs to maximize storage. There are appliances such as a range hood, cooktop, refrigerator, and a coffee maker.
Next is a compact bathroom adjacent to the kitchen. Enclosed by a door, it features a tub, shower with a glass screen, vanity sink, and a regular flush toilet. Despite its compact size, there is a full-size wardrobe for clothes and toiletries.
Also Read: 30 ft. Tiny House on Wheels Exudes Quiet Luxury With Sleek Black Interior
There are two lofts; one is a sleeping loft, and the other is for storage. The sun-draped sleeping loft is above the kitchen and can be accessed via storage-integrated stairs with a plant-adorned handrail. Spacious enough to house a double bed, the room doesn’t have much headroom. But plenty of windows and a skylight keep natural light and outdoor views flowing into the room, making the space feel less claustrophobic. The second loft is above the living room, easily accessible via a ladder. This loft can be used for additional storage.
Other perks such as a 100 amp electrical panel, RV fresh water hose connection, and an additional bump out garage on the back for extra storage make this house worth considering. This $75k tiny house in Oregon is up for sale on Tiny House Listings for $75,000.
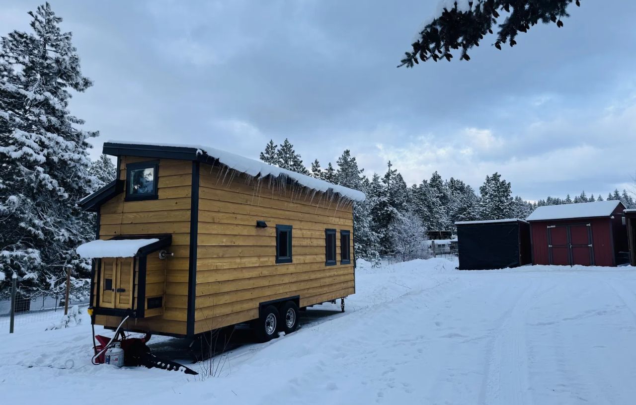
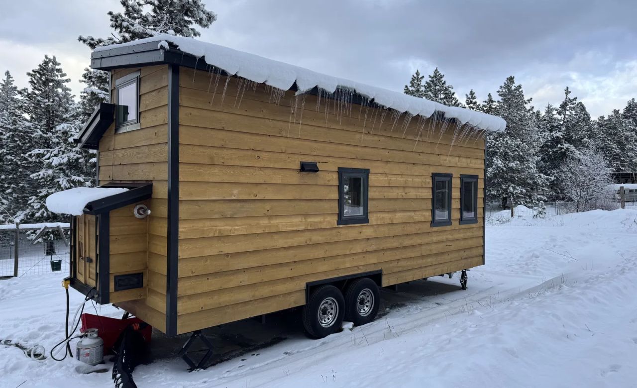
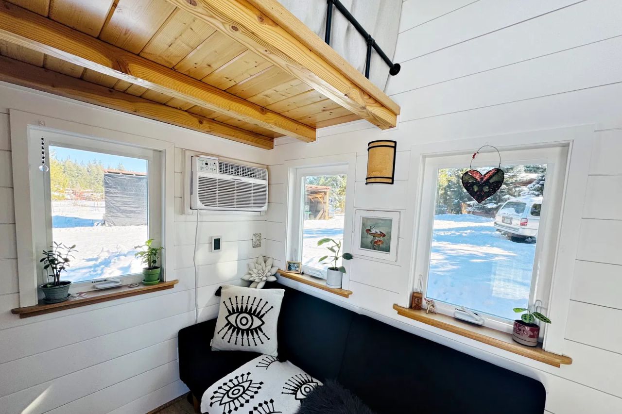
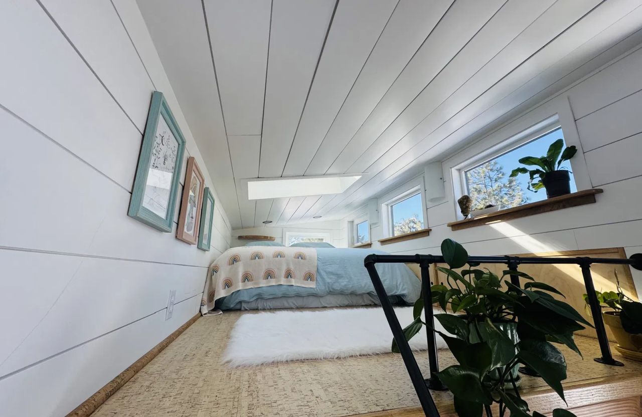
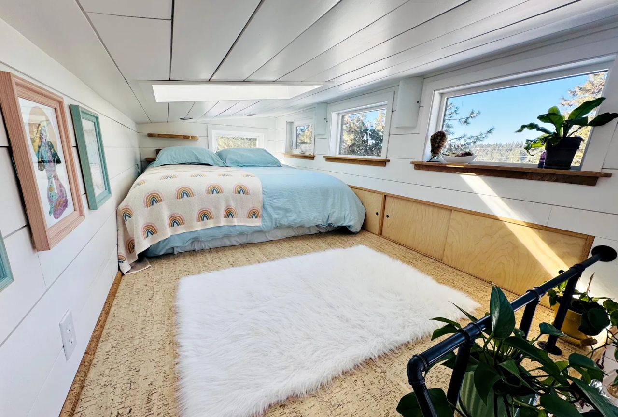
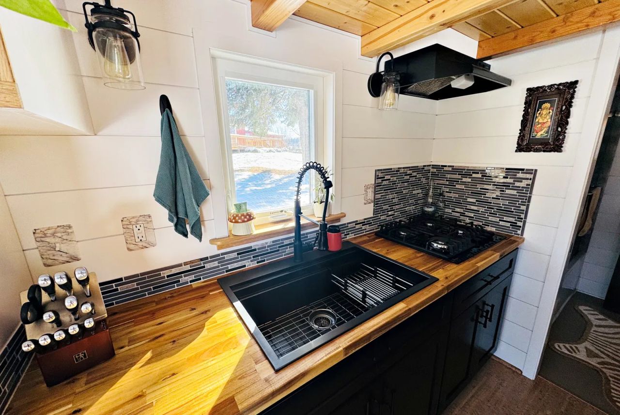
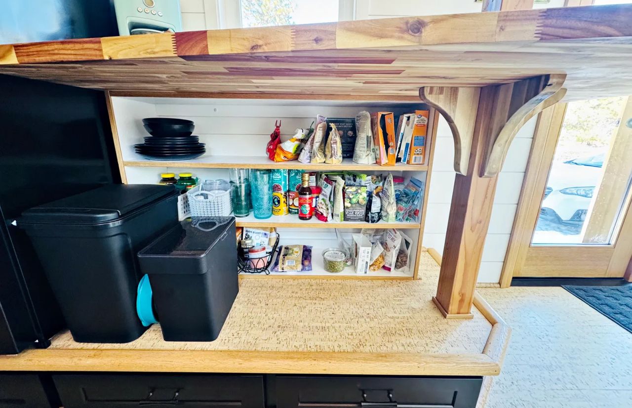
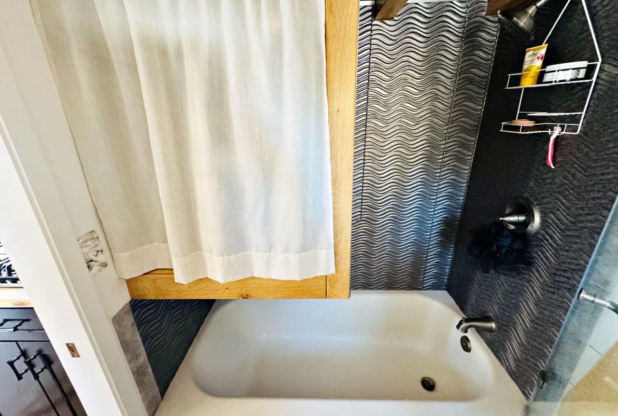
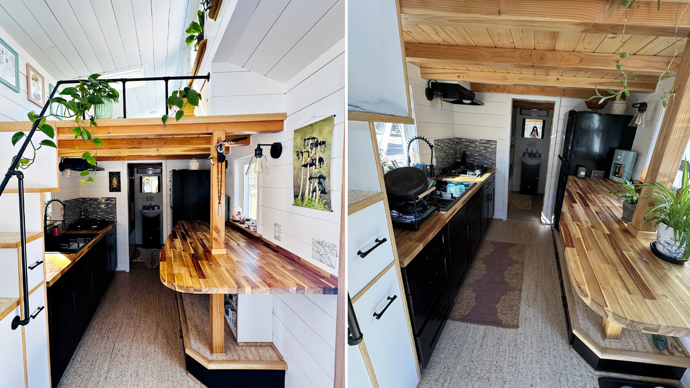
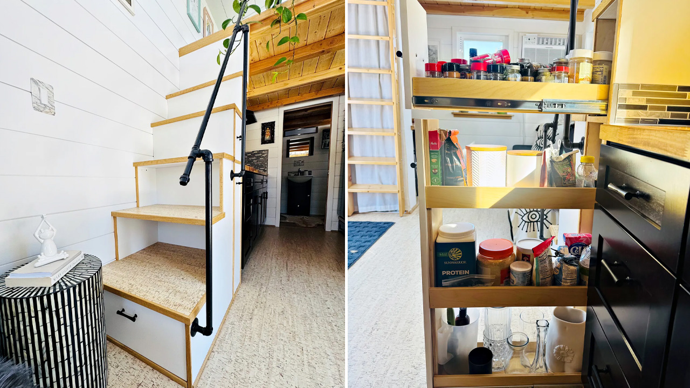
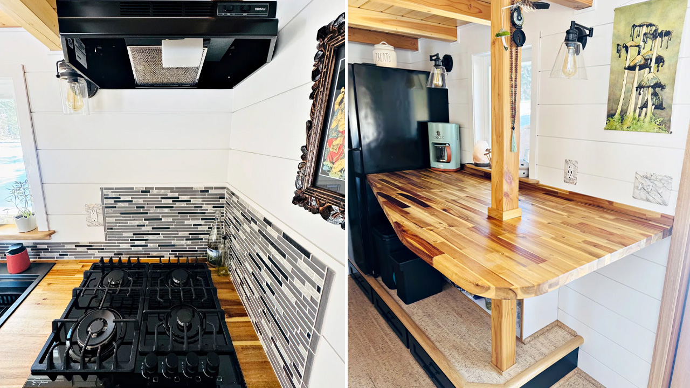
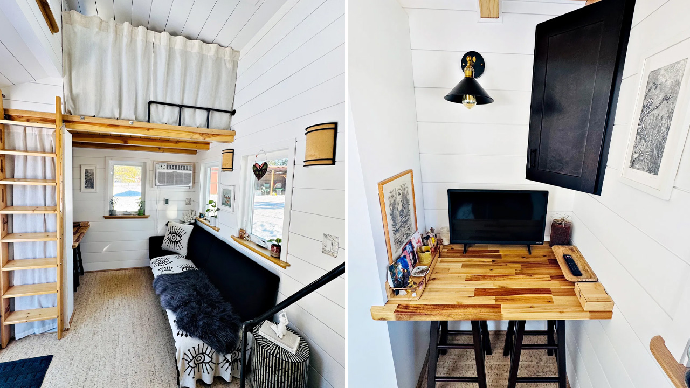
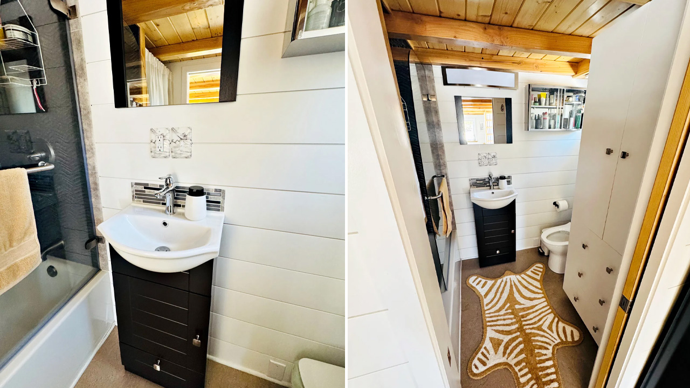
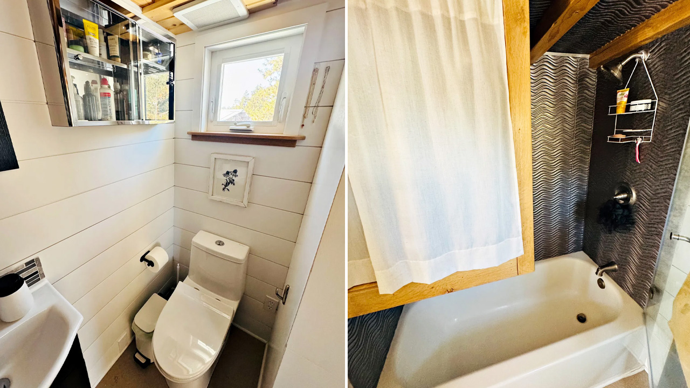
Follow Homecrux on Google News!
