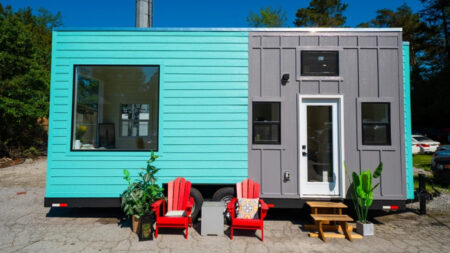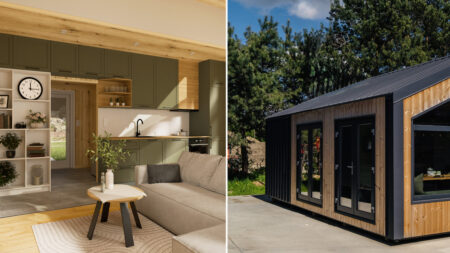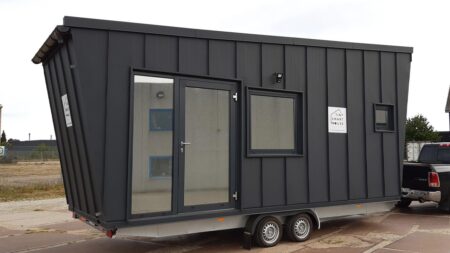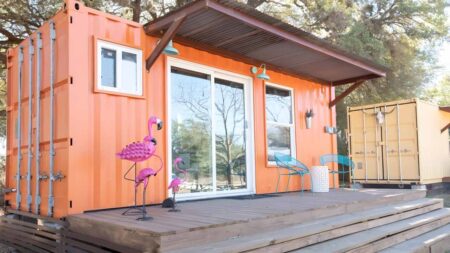Living in a city and watching income fade away in rent is exactly what happened with this young couple in London. This proved to be the driving force for Lizzie and Patrick to build their very own tiny house. The dwelling came as a secure roof for them, providing the opportunity to save money.
The tiny house on wheels is put up in Lizzie’s parental garden and has been ingeniously divided into dedicated zones: a lounge area, sleeping loft, a dinette, kitchen and bathroom. Clever storage ideas wrap around this house making it suitable for downsizing. The exterior is kept simple with a deck at the back of the home for spending those summer evenings. Broad glass windows make way throughout allowing ample light to fill the house.
A four-panel glass door paves entry directly into the kitchen. The interior adorns a contrast between pop-up of colors and subtle hues. Since the roof is high and arched, we can spot a light system that reaches halfway down so that the house receives proper lighting throughout the day.
An extendable wooden table with two flaps along with chapel chairs serves as a dining nook for four. The adjacent L-shaped kitchen is slightly raised and is well equipped with modern amenities like an oven, cooktop and a sink. Shelves and cupboards facilitate the storage of kitchen supplies.
The lounge on the left side has open storage options on one side and a sitting area on the other. To maximize on the space quotient, the sofa in here pulls out to become a bed and accommodate even more people.
Also Read: Compactly Knit Journey Tiny House has Dual Lofts and an Open Balcony
Apart from serving as a relaxing spot, the couple also utilizes this space as their workspace. Interestingly the workstation can be attached to an adjacent pulley system bringing it at any eye level for making it into an entertainment zone. Right above the lounge is the loft accessed via a wooden ladder. With comfortable bed, storage and a wide window on the edge make this space a little haven to crawl into after a day’s work.
This house featured by Living Big in a Tiny House, has a rear end that has a bathroom, with a small shower, a sink, vanity and a window. The couple stated that the cost of procuring materials only came to $17,000 excluding the labor.










Follow Homecrux on Google News!




