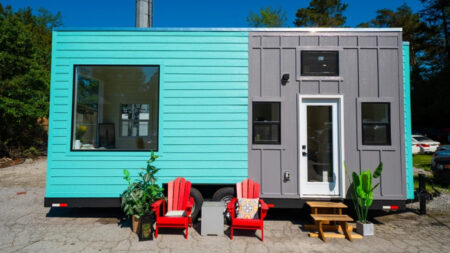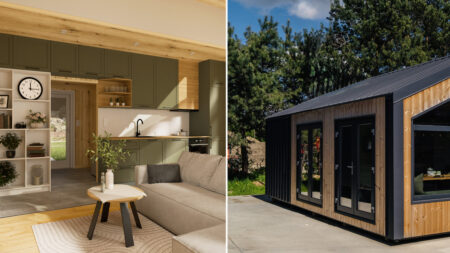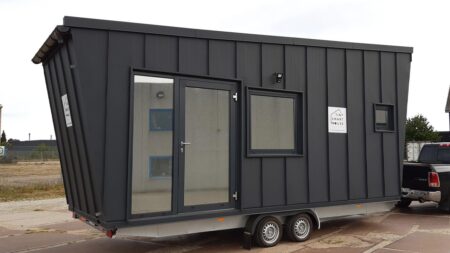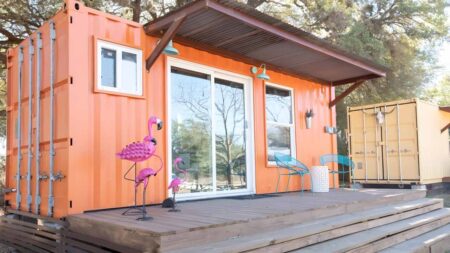Tiny houses are largely built out of the dreams and passions of individuals for compelling reasons close to their hearts. A young individual named Jack showcased the same passion at the tender age of 16 when he started building his own tiny house under the guidance and help of his father.
Parked on a lovely farm of his grandfather that measures 100 acres, Jack has DIYed a beautiful tiny house that essentially has everything the average homeowner needs without permanent roots in one location. An old farm trailer bought at an auction for $60 serves as the foundation for this super cool house.
Measuring 16 ft long by 8 ft wide, the house uses salvaged and reclaimed material for the entire setup. Sturdy cement fiber boards are used to create a dark exterior look. Corrugated cladding from his uncle’s building site is widely used for the dwelling. Jack adopted the design of a farm building so that the tiny house could seamlessly integrate into the environs surrounding it.
In an endeavor to match everything as a single unit, gray windows and a door solve the purpose. Jack deliberately chose to ditch the loft and hence went in for a single floor plan. A high ceiling with multifunctional areas makes the space inside livable and open.
A compact yet spacious home, the tiny house on wheels has a timber-worked raised kitchen (for that extra space), a living room lounger that doubles as a bed by the night, and a fully functional bathroom with shower and vanity. Lots of shelves and storage space, and a combined entertainment and office nook, are all neatly packed within.
Also Read: Extra-Wide Ptarmigan Tiny House is a Compact Yet Spacious Micro-Dwelling
Interestingly Jack has a split-level kitchen that leaves room for a lounger/bed to be tucked underneath it. The kitchen perfectly serves as a dining corner for two. The layout, amenities, and functions within the house make it a perfect abode for a loner or a couple.
Building the tiny house was a daunting task as it took Jack three long but fruitful years to build his dream space. Covered by Living Big in a Tiny House, this tiny house is priced at $6,800, and you too can build a similar tiny house, one that is close to your heart!










Follow Homecrux on Google News!





Nice job n creative and cozy
What a nice job and thoughtful layout. I also was pleased to see NO loft.