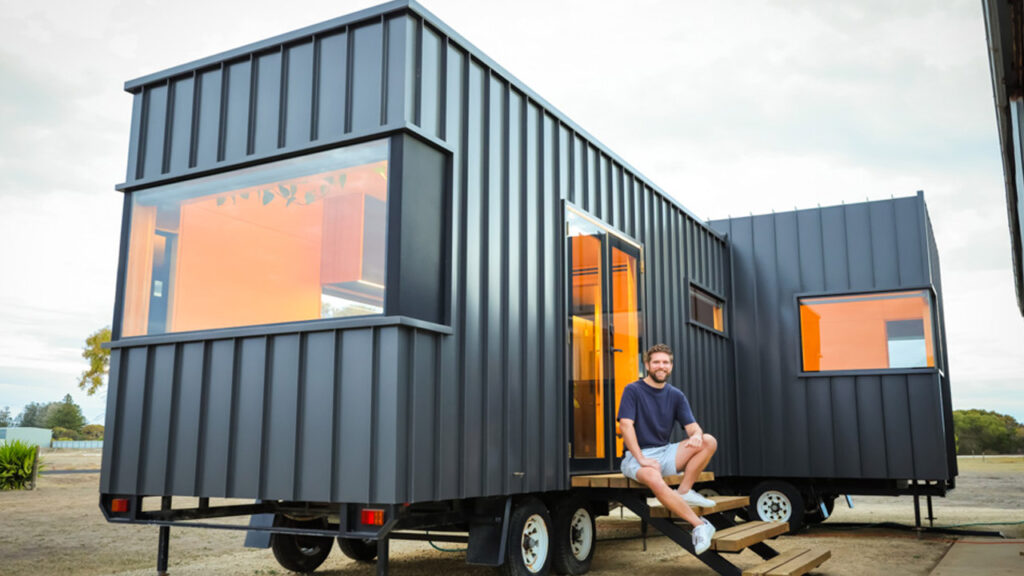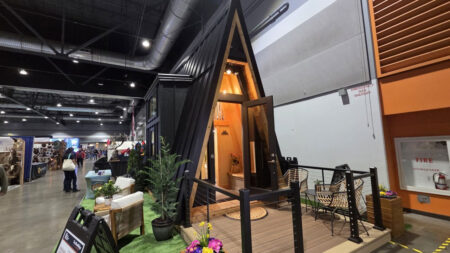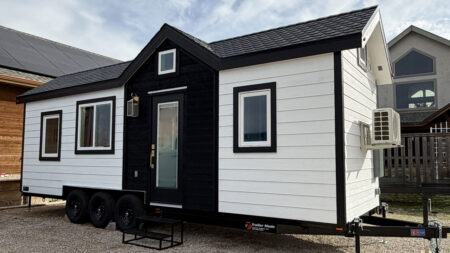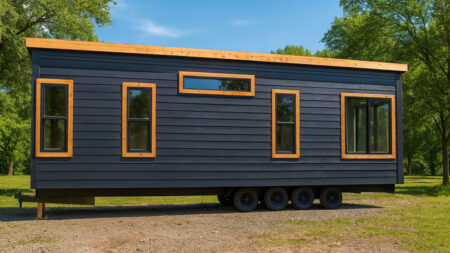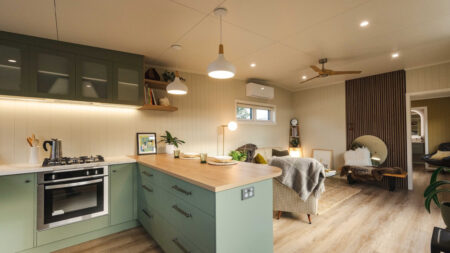Phil is a spirited man whose genius approach to design, craftsmanship, and engineering has resulted in a truly brilliant tiny house. Situated in South Australia, his two-trailer tiny house is a nod to creativity, skills, dedication, and hard work, and what’s possible when they all come together. Phil has entirely crafted the tiny house all by himself to fit his needs and lifestyle. From making his screws to adding automated features to his tiny house, he has dedicated four years of his life to this great project. For him, thus, it is not just a home but a safe space to fall back to at the end of the day.
It wasn’t an easy feat to join two trailers seamlessly to make one livable space, but Phil’s ingenious remained undefeated. He did everything from scratch, designing the entire home on two separate trailer beds, creating an effortless split design. When the trailers are joined together, a spacious, profound, and watertight living space is formed. And the best thing, the trailers can be disconnected when required, giving him the freedom to transport them whenever he wants.
The exterior has been kept minimal and clean: There are windows and a door to keep the house well lit. Behind the exterior of this DIY two-trailer tiny house is a jaw-dropping interior. Spacious, minimalistic, and modern, the interior accommodates a living area, kitchen, bathroom, and bedroom.
Interestingly, there are plenty of windows and none of them are built to open, as it was beyond Phil’s expertise. So, for the airflow, he has added electronic air vents that work by touching a button, and the piece of glass slides up from the wall to reveal a safety mesh on the outside for the airflow. This system allows for cross ventilation throughout the house. And for when he wants extra air flow, he has cleverly added the sliding roof that invites in the outdoor views.
Inviting and engulfing, the living room is a flawless gathering space with an L-shaped storage-integrated sofa and a picturesque window for an immersive experience. There is also a fold-up table that comes in handy when Phil wants to work, drink, or have an intimate get-together. Adjacent is the kitchen, which smoothly connects with the living area. The kitchen is palatial with an elongated countertop, offering ample space to cook. When it comes to storage, it is in abundance for added functionality. For the appliances, there is a cooktop and a dishwasher onboard.
The bathroom is next to the kitchen. Phil’s brilliance shines through the way he has built the bathroom with oozing luxury. Enclosed by an automatic sliding door, the bathroom is equipped with an automated shower, self-designed composting toilet, abundant storage, vanity sink, and a beautiful skylight with vents. The whole vibe of Phil’s tiny house is minimalistic but modern, and the bedroom is no exception.
Also Read: Brightside Tiny House is a Story in Color Inside-Out
The bedroom is on the other side of the bathroom. Phil has built it to be a cozy cocoon. But what makes the bedroom even better are the windows. The room also includes a storage-integrated bed with an automatic lift-up mechanism. Other than this, there is a ducted air conditioner for optimal circulation of air, a side table, and enough storage with automatic functions for all his needs, along with a washer-dryer unit for added convenience.
The layout of the house maximizes every inch of space. There are mindful storage solutions, elegant brass details throughout, warm lighting, and multipurpose furniture, making Phil’s two-trailer tiny house truly a master work. It is an embodiment of his values, journey, resilience, and perseverance. According to Phil, he has invested around AUD 80,000 (roughly US$50,000) in making his dream home a reality. To see more of his great builds, you can check out his website.
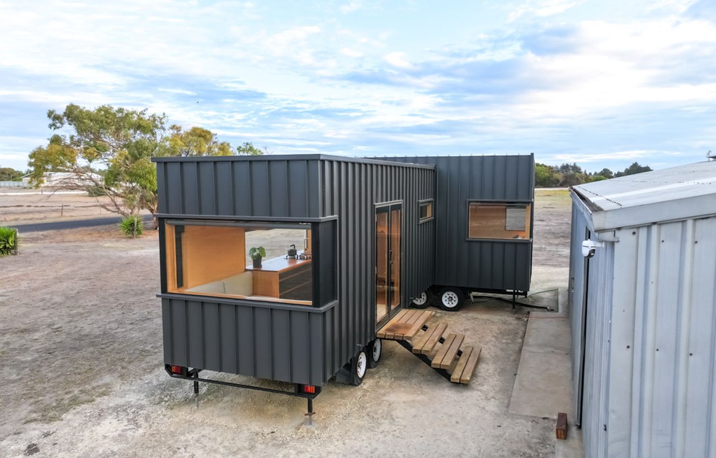

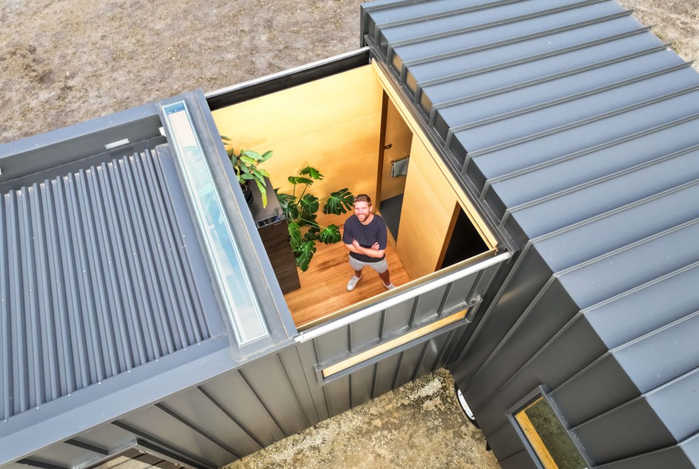
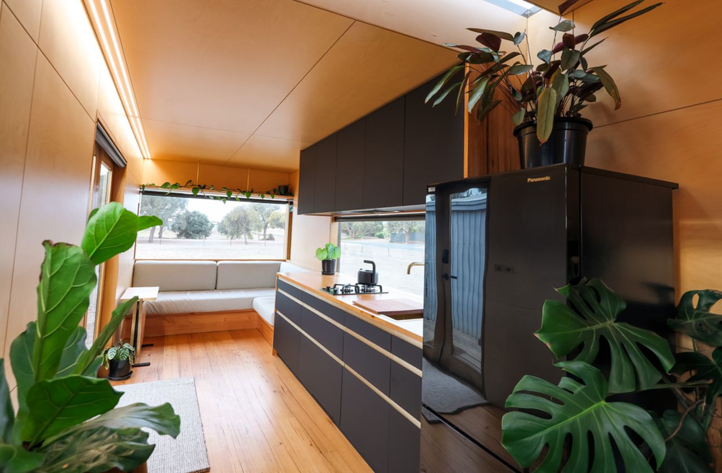
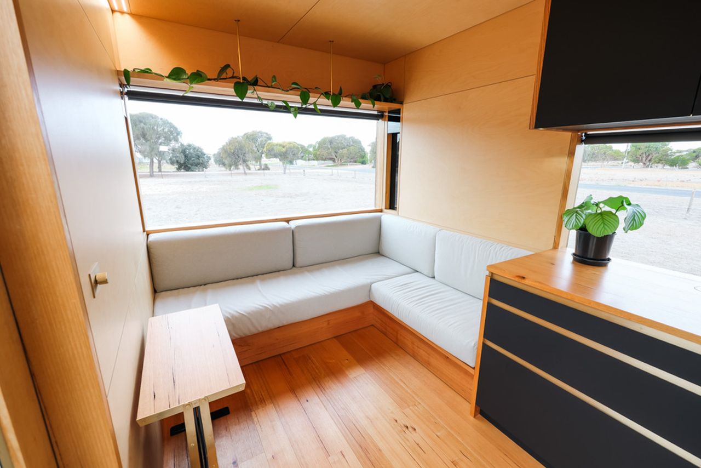
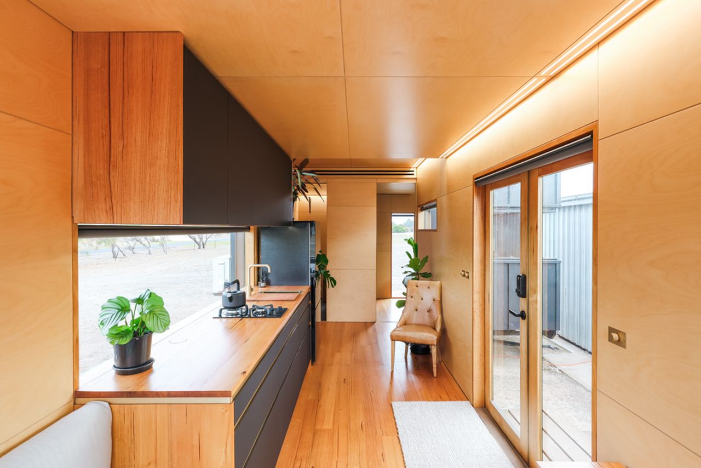
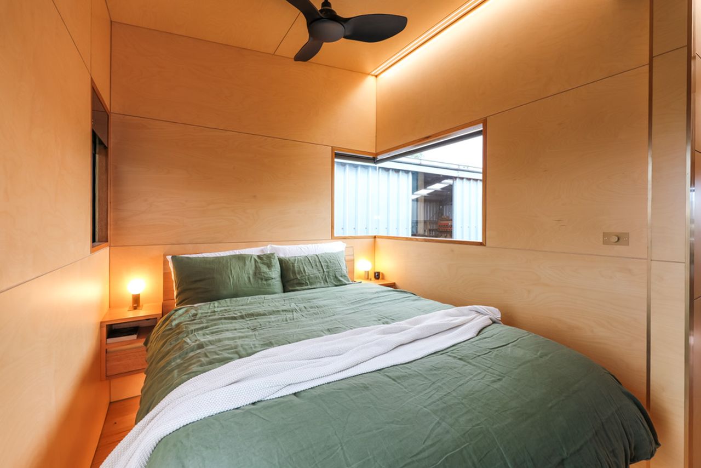
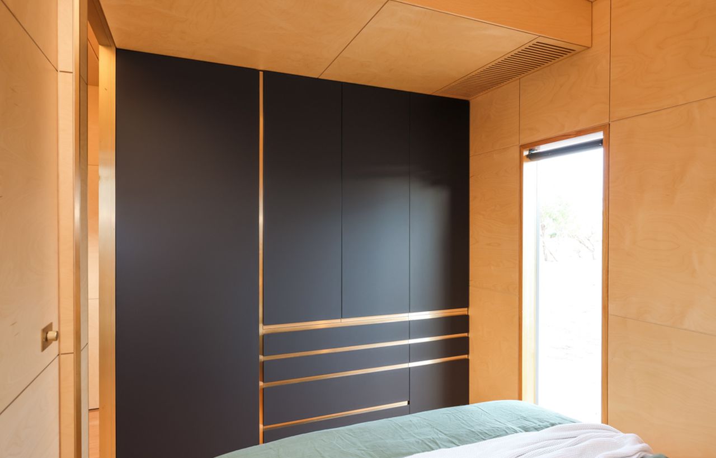
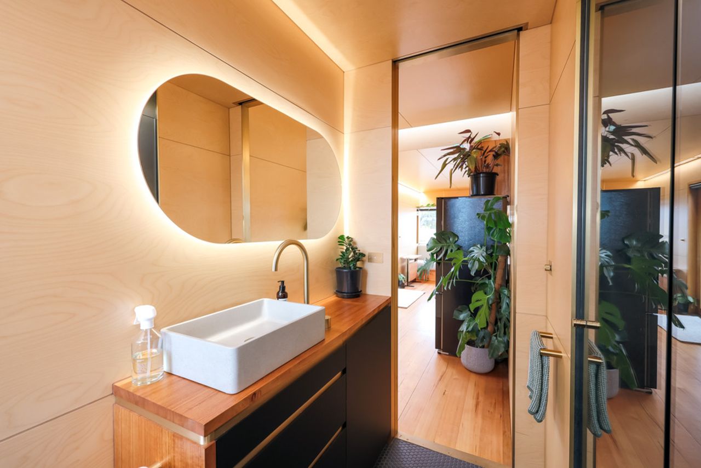
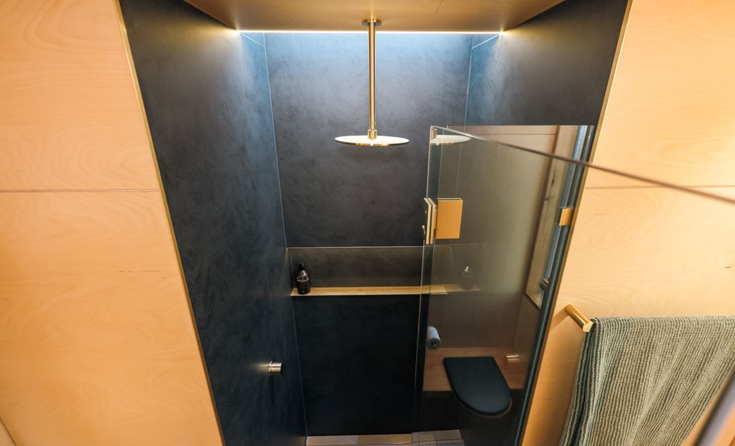
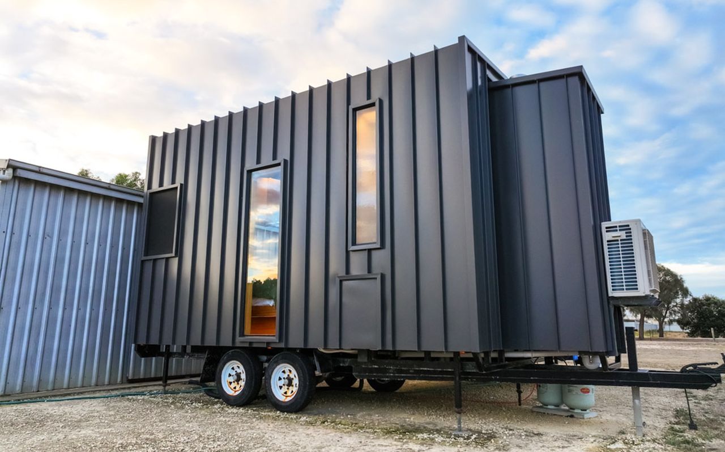
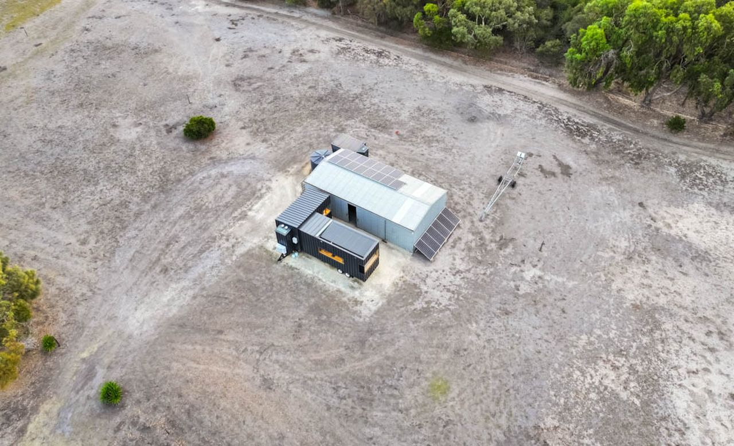
Follow Homecrux on Google News!
