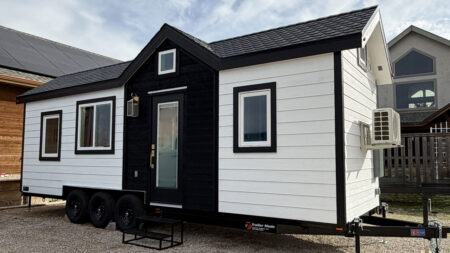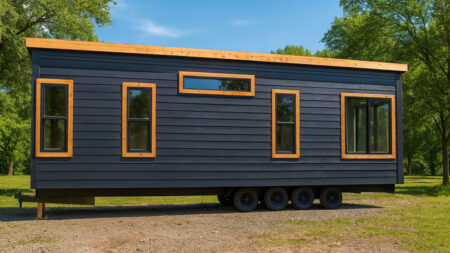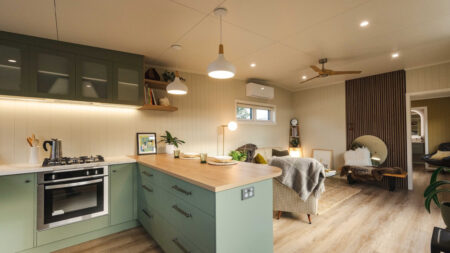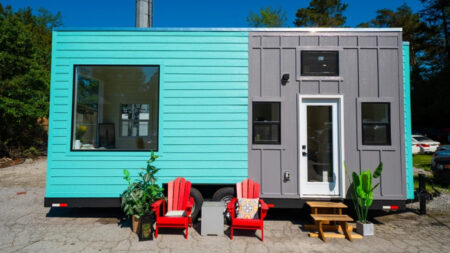It is difficult to plan, design, and build a skoolie but once completed, it has the benefits of a regular home to make you fall in love with it. Thor and Deb, a senior couple, live in a 300-square-foot area of a skoolie that they built for themselves as part of downsizing and enjoying living while they travel. Named Valhalla skoolie, the 35-foot-long converted school bus is a mobile abode for the couple. They bought the bus for $21,000 from a tattoo artist and spent an additional $4000 on improvements to make the bus home functional for them.
The living room is quite spacious with plenty of seating. The couple often enjoy their time indoors in this space and it is where their beloved pet Bella also likes to sit and hang out. The interesting part is that the living room furniture is modular so it can be used to form beds for guests when required.
The furniture also has storage underneath, creating room for items that need to be stocked. One of the compartments holds 200 amp batteries that store the energy generated from the 600W solar panels on the rooftop to power the skoolie.
The kitchen of Valhalla skoolie has a distinct personality and it is built considering functionality, storage aspects, and aesthetics. The pine countertop entices with its looks and is durable and easy to clean. There is a stainless steel sink integrated into the edge of the countertop, has a designated spot for a coffee maker, and packs a mini fridge underneath. The right side of the countertop features a four-burner propane stove and oven, five spacious drawers and cabinets under the counter, and storage spaces above the countertop as well. Opposite the kitchen, the couple built an additional storage area to stash away essentials and other knick-knacks.
There is storage near the bedroom that also functions as a workstation. The bedroom features a comfortable queen-sized bed. Under it is a roll-out drawer that is used to keep clothes and personal belongings. As it is built on the rear side, the couple also have storage provisions in the back.
Also Read: 20 Inspiring Skoolies to Ignite Your Wanderlust
There are stairs inside that lead to the roof of the bus. It is helpful to inspect the solar panels and also allows the couple to enjoy nature outside especially the sunsets while sipping on their favorite drinks.
The bathroom of Valhalla skoolie is integrated with a compost toilet, an outside mirror, and a shower space. The skoolie has a capacity of only 100 gallons of fresh water so the couple tries not to overuse it. The walls of the shower space have a honeycomb pattern to the walls that beautify the little bathroom.
The Valhalla skoolie is a great example of school bus conversion that has helped Thor and Deb to travel and explore around. What did you like about Valhalla? Let us know with your comments.














Follow Homecrux on Google News!




