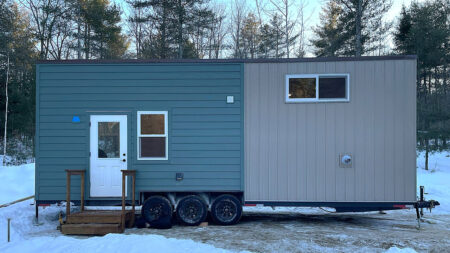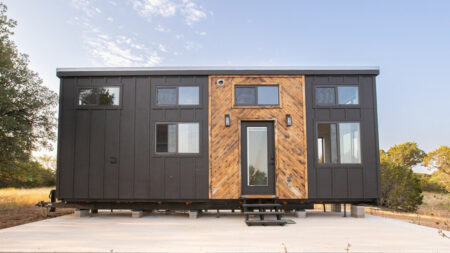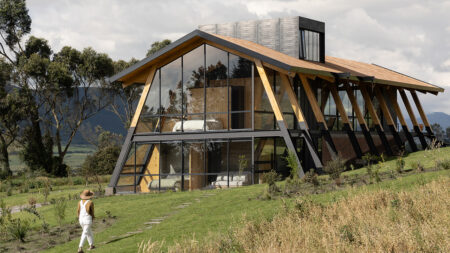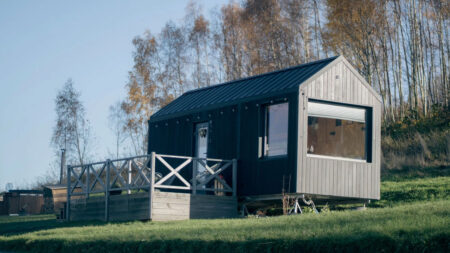Located in Kennington, London, an old Venetian Gothic-styled water tower built in 1877 has been given a contemporary makeover by converting it into a modern single family home. London-based ACR Architects that expertise in residential refurbishments has elegantly transformed the old building into something stylish and fit for urban living.
The 4,483-square-feet conversion entitled ‘The Cube,’ features thick bricked walls topped with a massive steel water tank, which gives an industrial touch to its classic architecture. The exterior of the building is clad in Alucobond dark grey aluminum composite siding, giving the traditional appearance to the structure. The building’s historic architectural style gives it a classic, luxurious appearance unlike the other dwellings around it.
This urban residence boasts minimalist interior design and includes five bedrooms, four bathrooms, two living rooms, and a contemporary kitchen. All four sides are surrounded by huge glass walls, offering a spectacular 360-degree view of London. That’s not all; the tower also has a roof space for terrace with skyline views of the entire city.
Due to its remarkable blend of historic and contemporary architectonics, the luxury residential property was featured in the 100th Grand designs show on Channel 4. It is indeed a modernist architectural gem that includes all necessary elements required for urban living.
Even though we absolutely loved this unusual residential building, we would like to know your viewpoint on this rare modernist home. Spare a thought about its unusual architecture, after the jump.





Via: ArchiLovers
Follow Homecrux on Google News!




