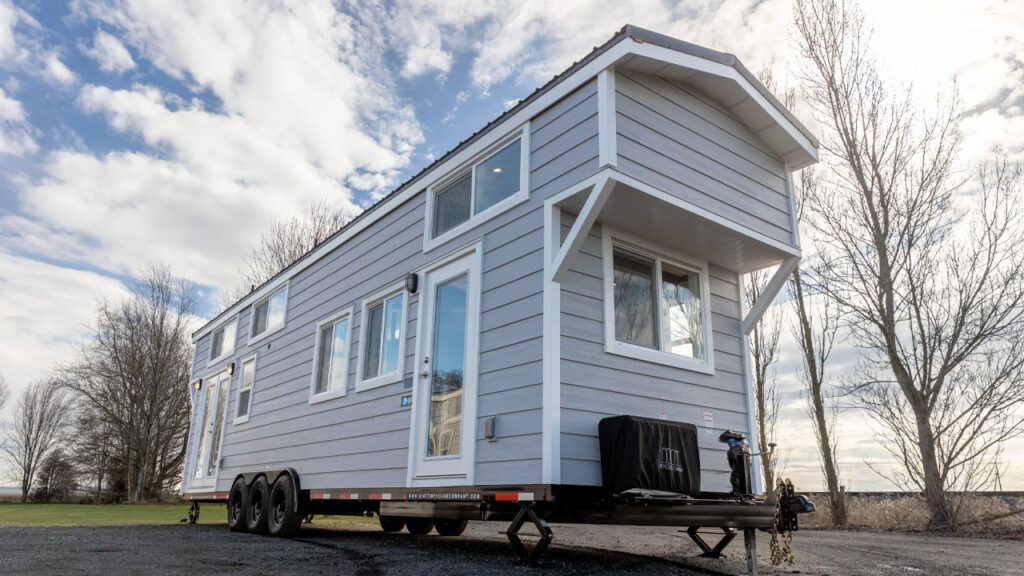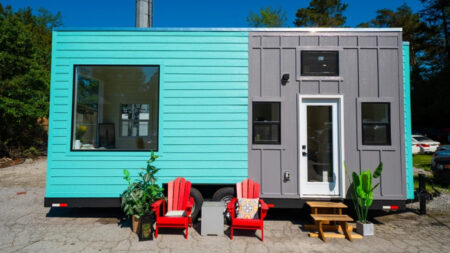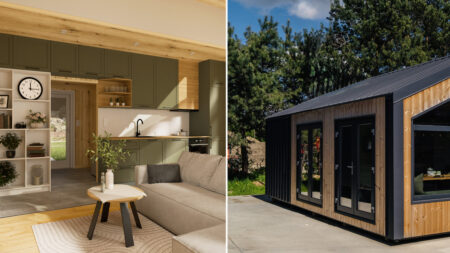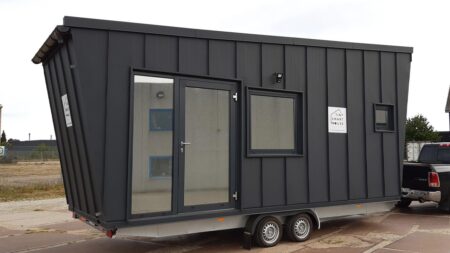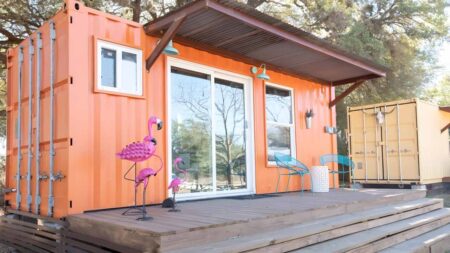Many tiny house designs utilize loft spaces to create multiple bedrooms that make them suitable for families. If we look into the track record of different manufacturers, Mint Tiny House Company has been a leading name in this interior layout. Some of the models we have previously covered include the 41-foot Arctic, Klassen, and Ventura — each designed with three sleeping areas. Another standout creation we would like to highlight is the Violet Edition, Scarlett Loft – a thoughtfully designed 34-foot tiny house that follows the theme of maximizing sleeping space.
The tiny house model features a main-floor bedroom with standing height and two lofts to comfortably sleep 6-8 people, which makes it ideal for families. The main-floor bedroom is tucked towards one side and can be accessed from a separate door from the outside. This area is filled with natural light filtering through a large glass door and windows on two sides.
As for the lofts, they can be accessed via a staircase and a ladder. One loft is protected by a wooden railing while the other one has a built-in wooden shelf to the front for safety. Windows are thoughtfully incorporated in the lofts for an open and airy feeling with outdoor views.
Once you step inside the Scarlett Loft tiny house, you will find it spacious just like a regular home, owing to completely white walls and a 13.5-foot-high ceiling. There is a cozy living area with space for a futon, a small table, and a chair on one side. Next is the two-sided kitchen complete with a dining table. The bathroom with shower, toilet, and vanity is positioned behind the bedroom on the other side of the tiny house.
Also Read: 30-Foot Tiny House on Wheels Exudes Quiet Luxury With Sleek Black Interior
This tiny house on wheels is designed with convenience in mind so it is equipped with a mini-split heating/cooling to maintain comfortable all year round. Other highlighting features are exposed beams above the living room area, electric wall heaters, laundry hookups, dishwasher, and ample storage.
The layout of this 34-foot tiny house plays an important role maximizing sleeping capacity, made possible by including lofts and a ground-floor bedroom. It looks somewhat similar to the company’s Ruby tiny house model but with some modifications like more windows and updated living room layout. If you wish to have the same model, it is currently listed for $117,600 on the official website.
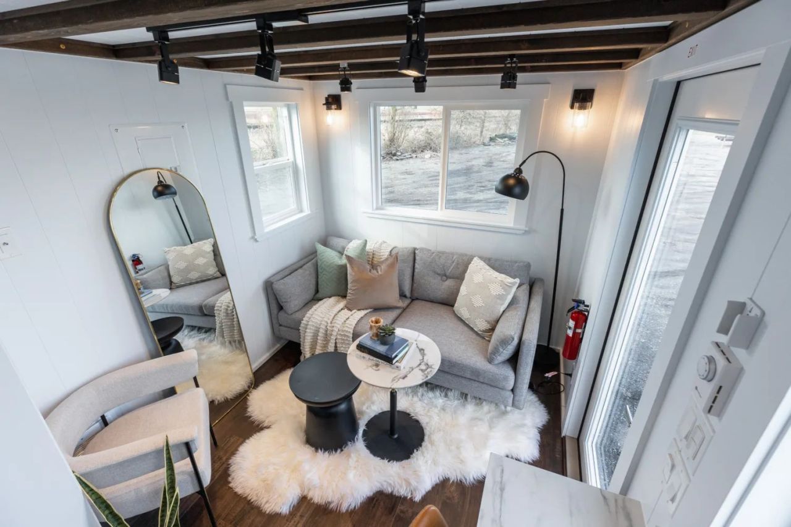
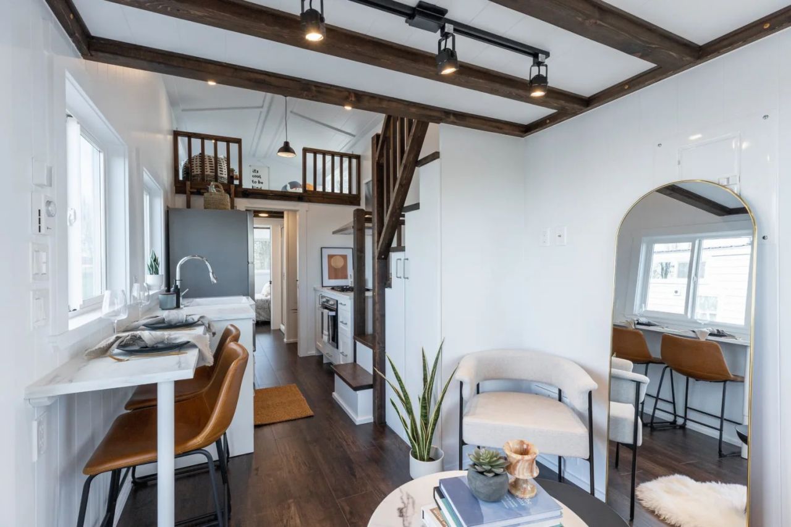
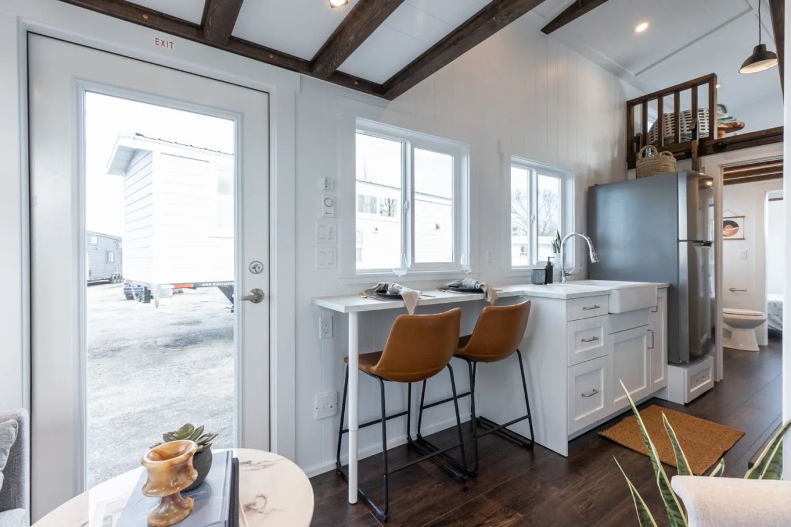
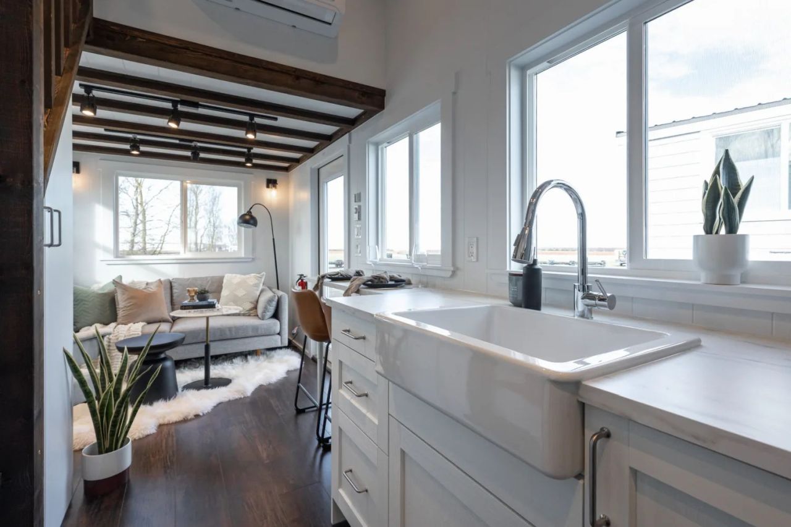
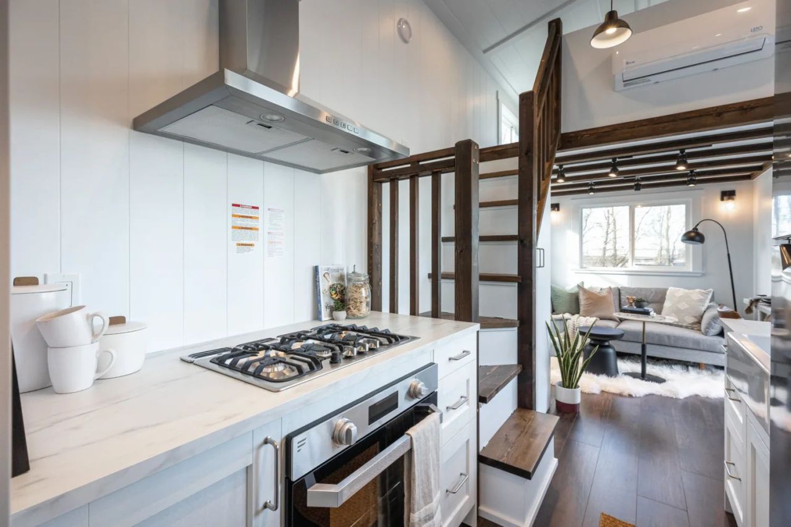
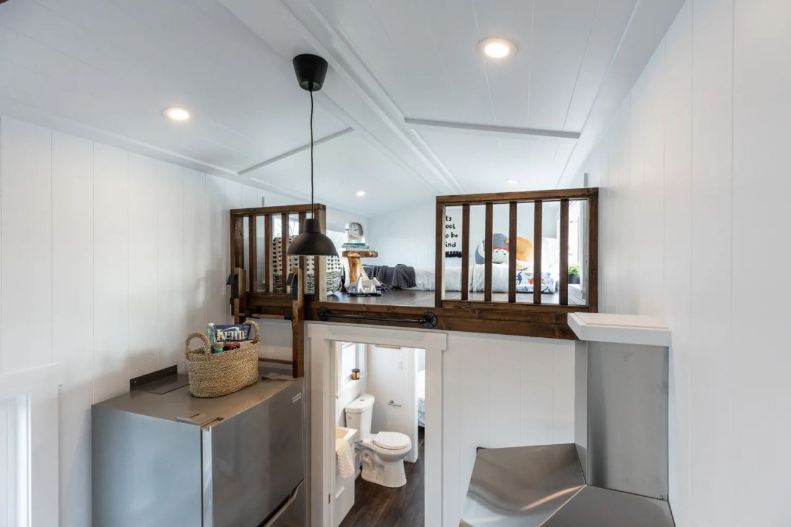
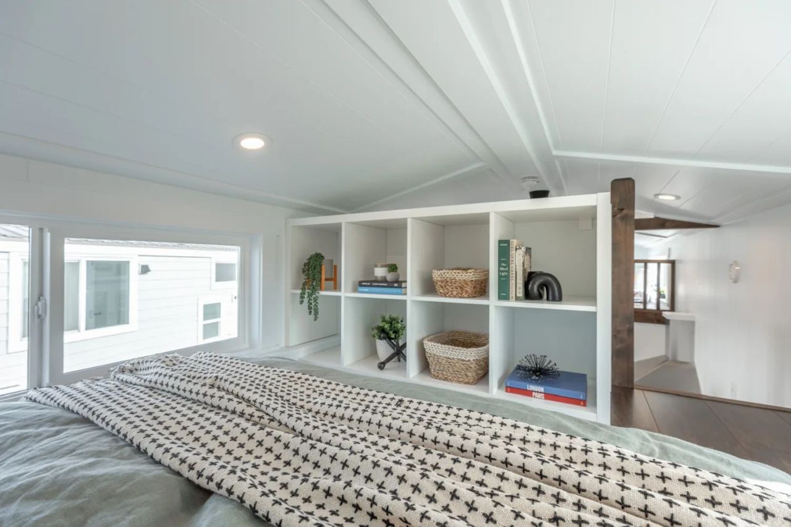
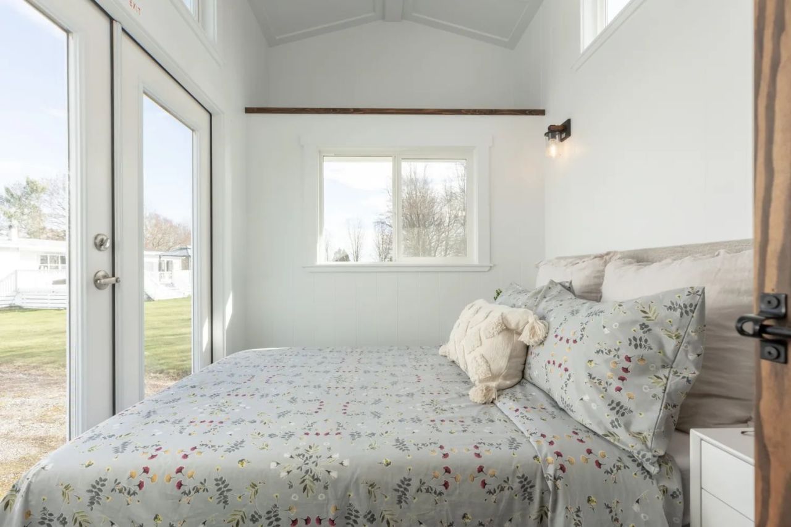
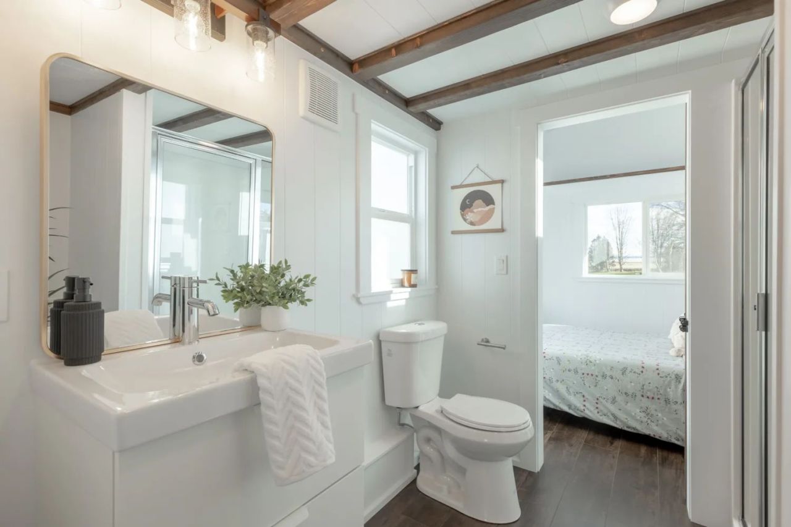
Follow Homecrux on Google News!
