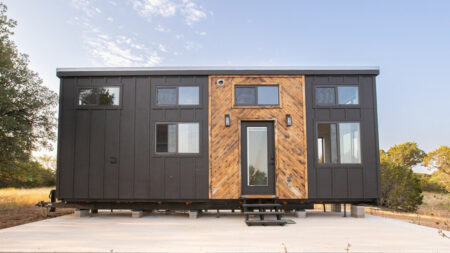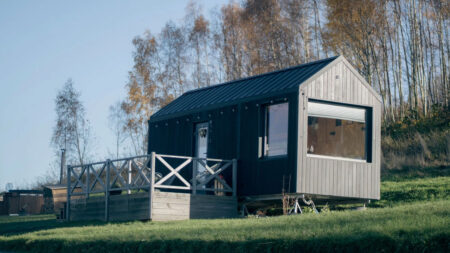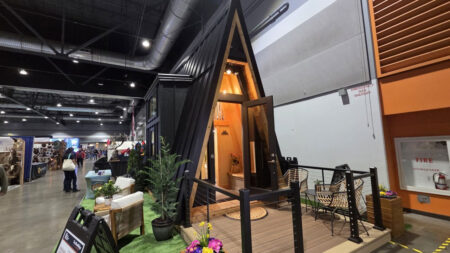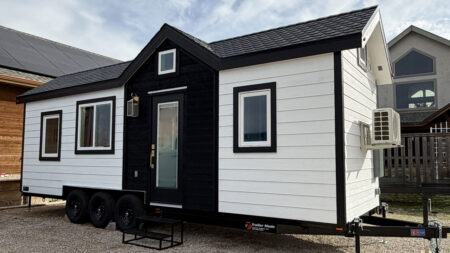Wasatch, a custom-built tiny house by the Rocky Mountains, gets its name from the Wasatch Mountain Range in Utah. Known for building impressive and beautiful dwellings, Colorado’s most established tiny house builder offers breathtaking models to its consumers. Wasatch Tiny House, which is built on a triple axle trailer, features a really well-thought-out floor plan to suit the inhabitants as a perfect mountain house option.
This elaborate tiny house, measuring 28 feet long and 8 feet wide, has an exterior made from charming cedar shakes and knotty wood siding. Boasting an interior finish of white shiplap walls and beetle-killed pine flooring and ceiling, the tiny house is flushed with natural light throughout the day. This impressive, bright layout is possible with plenty of windows exuding a roomy feel for this tiny house.
French doors that swing out when open lead your way into this tiny abode. The Wasatch tiny house has two loft areas, one of which (a large master loft) can be accessed using a storage staircase on the left to the main door. Opposite it sits another loft, primarily for storage purposes accessed by a ladder. The house also has a bedroom with built-in bunk beds on the main floor, so together Wasatch can cater to a family of four while having a seating capacity for up to six people.
Also Read: Farrell Tiny House Features a Stand-up Loft and an Office Space
Nestled between these lofts is a large modular kitchen on the ground floor. Comprising a gas cooktop, an oven, and a full-sized refrigerator, it has numerous wooden cabinets to aid storage. A sizeable space next to the kitchen forms the living room of the Wasatch Tiny House. A fully functional bathroom is located adjacent to the kitchen. Featuring amenities like a full-sized bathtub, composting toilet, and a lovely bay window, the bathroom is well-lighted and spacious.






Follow Homecrux on Google News!




