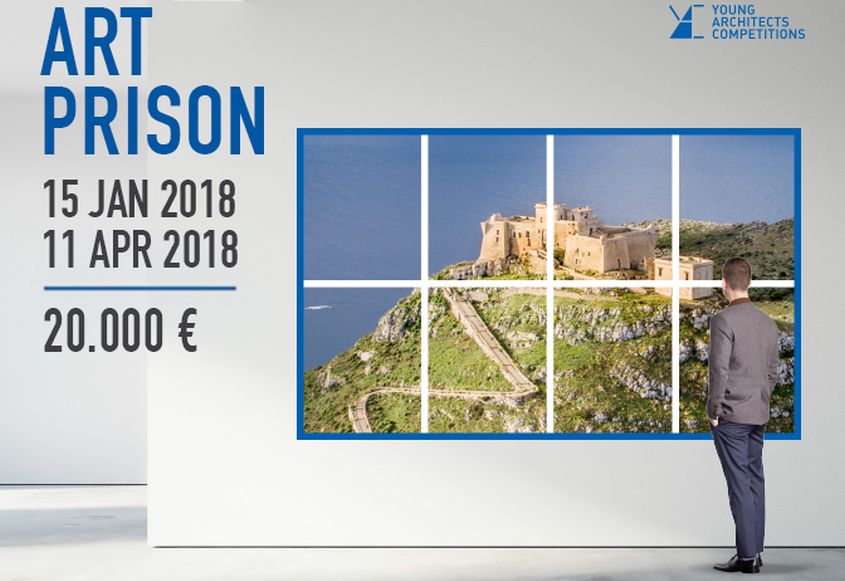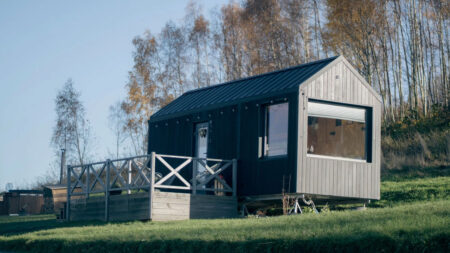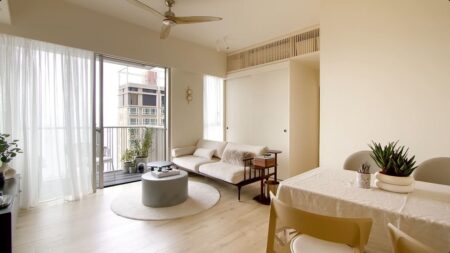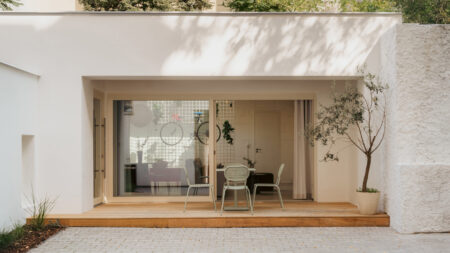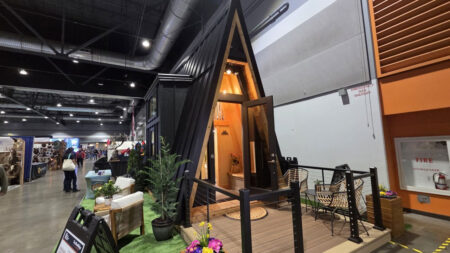The Young Architects Competitions, an international network of professionals aiming at enhancing architecture research and young designers’ skills, is once again inviting emerging designers for Art Prison competition. Organized in collaboration with the Municipality of Favignana (Italy), this competition focuses on transforming the classic Santa Caterina Fortress into an art museum for artists to research and bring best ideas out of their mind.
Brief
The competition aims to transform a former prison into an open-air contemporary art museum. It will have to be a sublime place of encounter, culture and creative research where artists will have the opportunity to relax and enjoy in a serene place.
Site
As of the location, it proudly cherishes elements of its history including Fortress and tuna fishery. It is such a place where human actions blend with the benevolence of nature to create an amazing and unique landscape.
Also Read: Winners of YAC’s Castle Resort Competition held in 2016
Jury
The jury of the competition gathers outstanding international personalities like Daniel Libeskind, João Luís Carrilho da Graça, Manuel Aires Mateus, Felix Perasso of Snøhetta.
Rules
Designers thinking to participate in the competition have to take into account these site-specific points, and also follow a few design features in order to respect the historical value of the Fortress.
- Whether autonomous or adjacent/elevated to the existing structures, all kinds of volume will be admitted as long as they do not compromise or damage the existing facilities and guarantee a design which is in harmony with the existing architecture and the surrounding landscape. All the volumes must not exceed the specified height of four meters and 3.000 m² of covered surface. Designers also have to ensure that all units are included within the area marked by the competition.
- The materials used for construction will have to relate to the existing architecture and surrounding area. They can be compatible or dystonic, traditional or high-tech, as long as the overall design is guaranteeing to enhance the existent architectural elements.
- The access route to the Fortress will have to be a pedestrian route in order to help protect the surrounding landscape. However, there is an option to include a helicopter landing platform. The entire outdoor journey can include little squares, recesses, panoramic viewpoints and amphitheaters. It can also include new architectures as long as they respect the limits described in the first point.
- Excavations are admitted as long as they do not exceed three meters below the ground level.
- Reporting tools including the radio antenna installed outside the building are completely removable.
- Designers aren’t allowed to demolish the existing buildings. However, enlargements, combinations of new volumes, raised elements and distribution of interiors are permitted.
- Every intervention will have to be inspired by the principles of eco-compatibility and environment eco-sustainability.
This place will be able to create uplifting experiences for visitors – thanks to its location and architecture. Here are some of the functional possibilities that designers need to incorporate in their designs. However, composition, integration and reshuffling of these elements shall be under total discretion of the designer.
Art In Nature:
It’s common sense that people get best thoughts when they are connected to nature. In this competition, designers also have to utilize nature as a crucial design element, likewise. They have to re-imagine the 1.5-km long walkway acceding the Fortress as an “open air gallery” by including installations, works of art, and a series of architectures throughout the route.
Art-Scape Hotel:
Designers will have to build cabins for people willing to spend night amongst artistic and natural wonders of the isle. These living units will have to be equipped with essential services and possible wellness services, and should be offering best views of the surrounding landscape.
Art-Luxury Hotel:
The Fortress will have to guarantee a limited number of 3-5 suites equipped with every comfort in order to meet the standards of wealthiest and most demanding visitors. There must be an option for access with the helicopter for specific type of clients.
Art Ateliers:
The Fortress will have to include 2/3 atelier apartments where artists can find optimal inspiration/laboratory conditions for their artistic production. Along with having a relaxing and reflection time, artists can also enrich these living units with their works/installations.
Culture Center:
The competitors also have to include a cultural centre. It will be used for exhibitions, conferences, performances, meetings, workshops and laboratories.
Food Facility:
The Fortress will have to host a high-quality restaurant, where star chefs will reinterpret local tradition to ensure an unforgettable experience for the visitors.
Registrations for Art Prison competition are already open with a minimum registration fee of about US$92 and will last until 8th April, 2018. A total amount of €20,000 (approx. US$24,490) prize money will be distributed to the top three winners and four Honorable Gold Mentions.
- First prize: €10,000
- Second prize: €4,000
- Third prize: €2,000
- Honorable Gold Mentions (4): €1,000 each
Special thanks to Antonella Grifa of YAC, for sharing the details and photographs with us!
Follow Homecrux on Google News!
