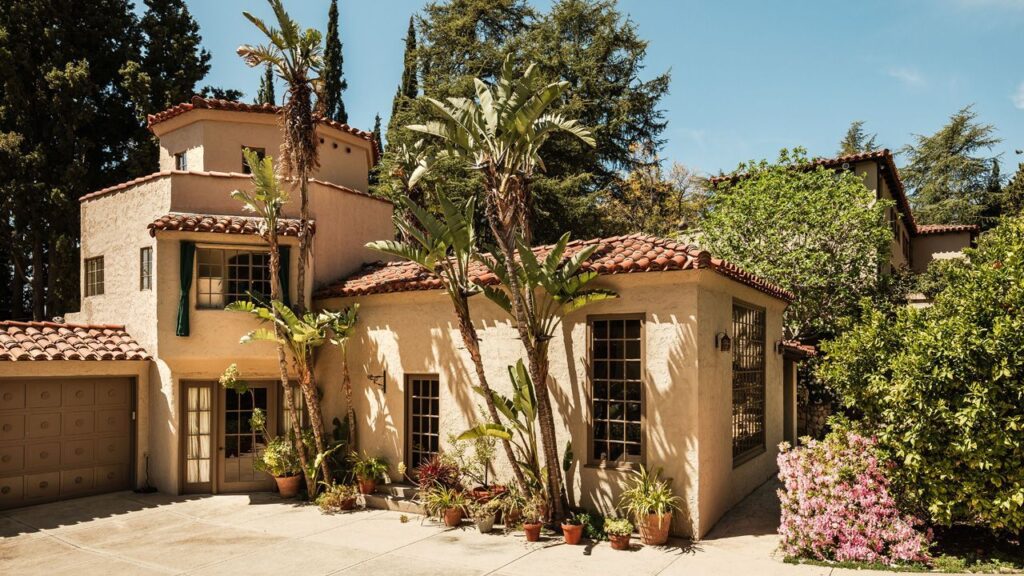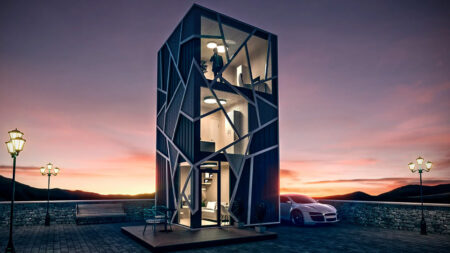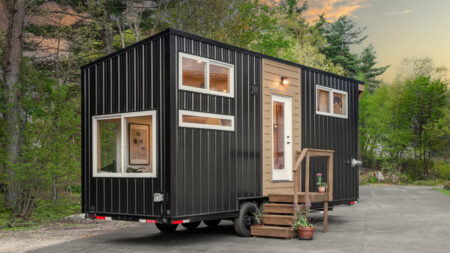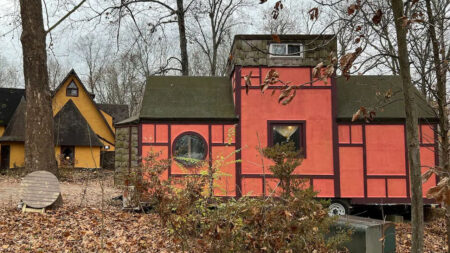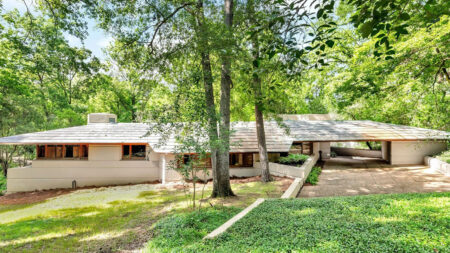Credited with designing over 2,000 buildings, renowned architect Paul Revere Williams has designed many stunning mansions in Los Angeles. One of his creations, a 1927 Mediterranean revival estate near L.A., is listed for sale at $8.5 million for the first time in decades. The Degnan-Guerra Estate in La Cañada Flintridge was designed in 1927 by Paul R. Williams, which later served as a retreat for Golden Age Hollywood actor Dennis Morgan.
The primary estate residence has four bedrooms sprawling across 8,156 square feet. The home has meticulous details, including hand-painted stenciled ceilings, black and white marble floors, tile mosaics and stained glass, adding to its Mediterranean charm.
Nestled in the foothills of the Verdugo Mountains, the estate includes a garden, two greenhouses, a one-bedroom casita, and a faux bois tea house built by a Japanese artisan in 1929. The estate also has a two-bedroom guest house with a three-story look-out observatory and a two-car garage.
The estate also features a paneled library, a music room, a basement wine cellar to complete the palatial-vibe. It has a giant swimming pool. There are six bedrooms in total and nine bathrooms.
The current owners Gina and Rod Guerra purchased the estate in 1999 for $2.07 million. The Guerras were enchanted by the airy atrium with its bas-relief plaster scenes from the Bible, Batchelder tile fountain, and intricately embellished archway. The intricate wood paneling and marble fireplace tugged at their heartstrings. The stairway’s stained glass window mirrored the landscape outside.
Also Read: Lapp RiverHouse Hits Market for $2.3 Million in California’s Sierra Foothills
Through years of ownership, the family focused on the restoration of the property rather than renovation. However, the kitchen and bathrooms did get the necessary upgrades.
The property is going under the hammer for the first time in nearly three decades. It is an architectural marvel and evokes Mediterranean charm. Listed for $8.5 million, the Degnan-Guerra Estate can be yours if you are sitting on a pot of gold.
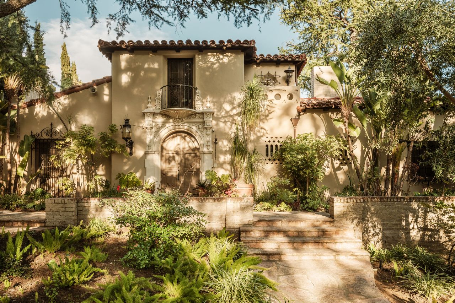
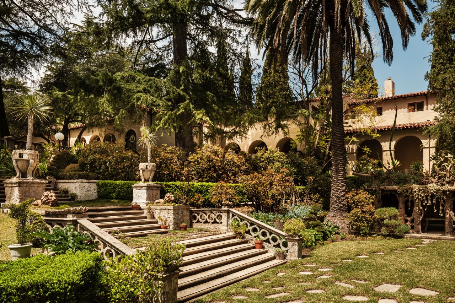
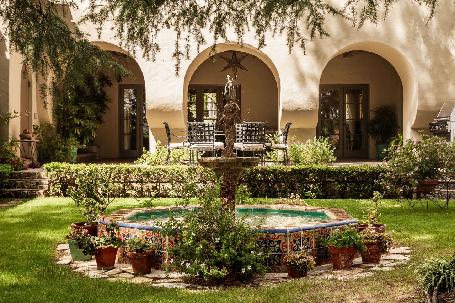
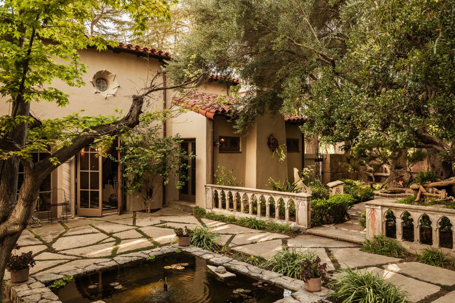
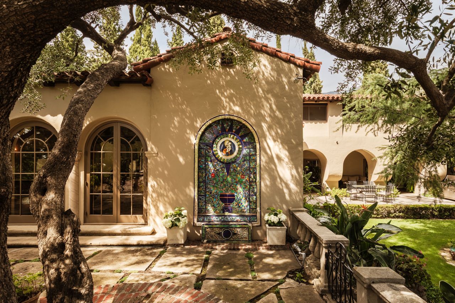
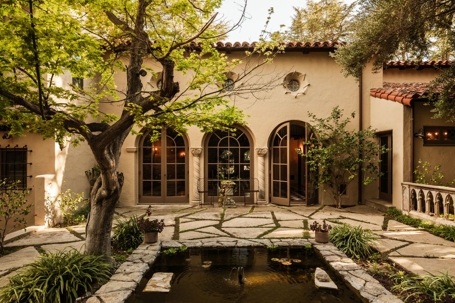
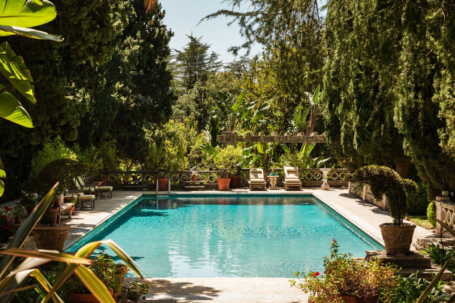
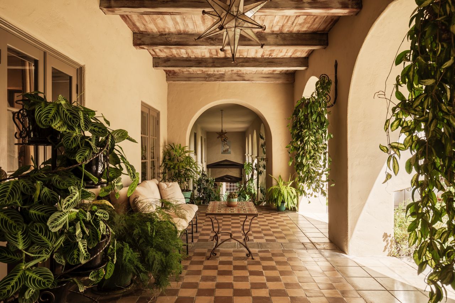
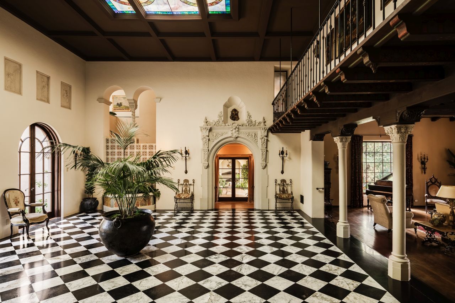
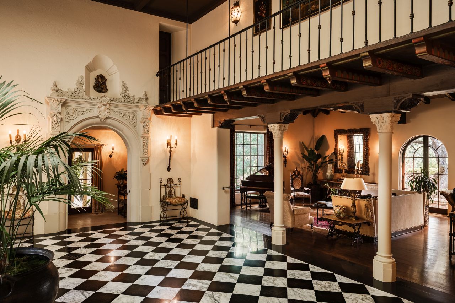
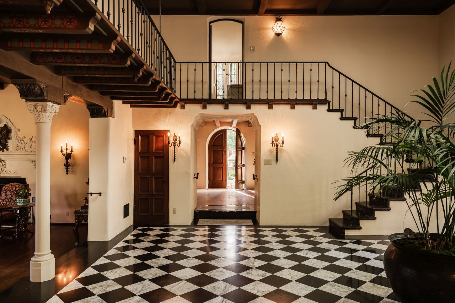
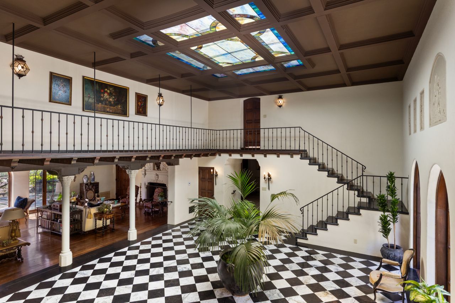
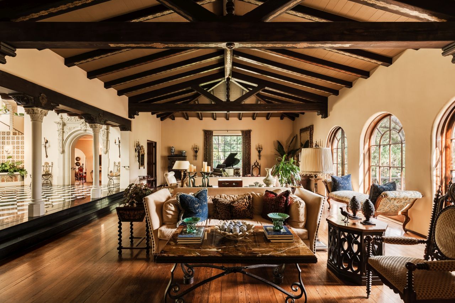
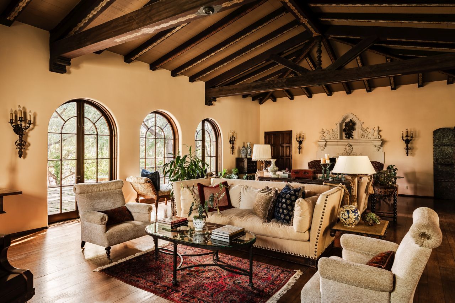
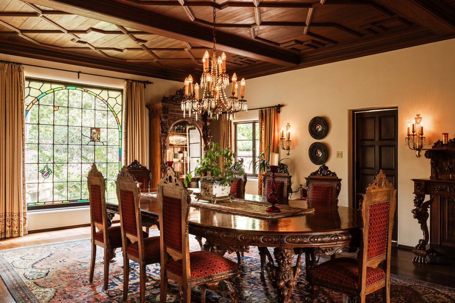
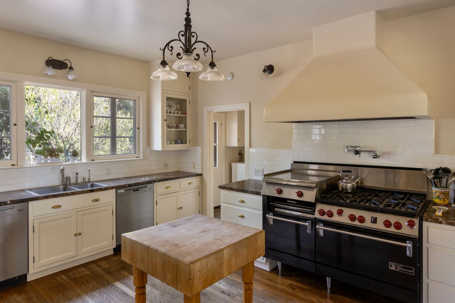
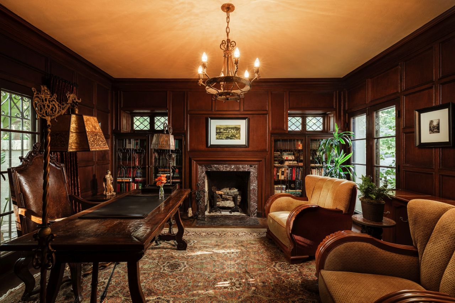
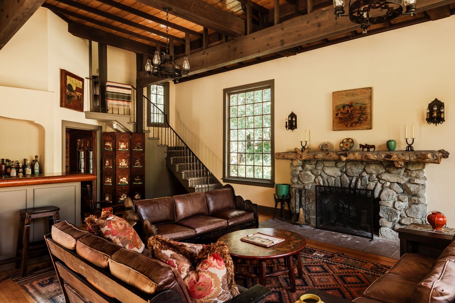
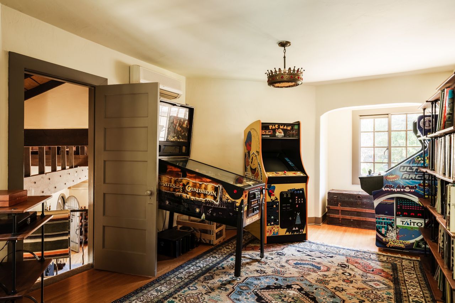
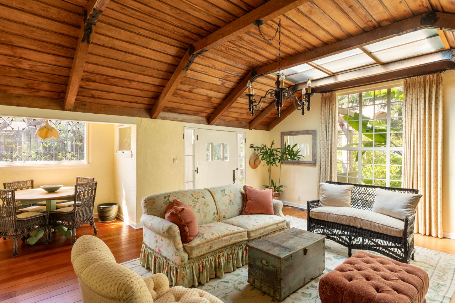
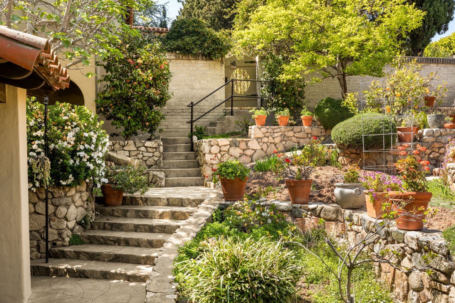
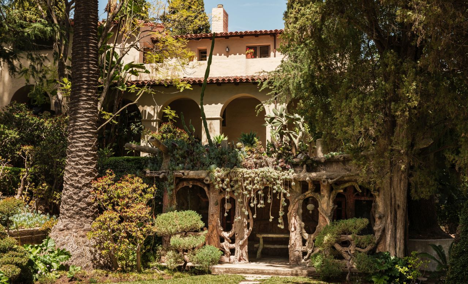
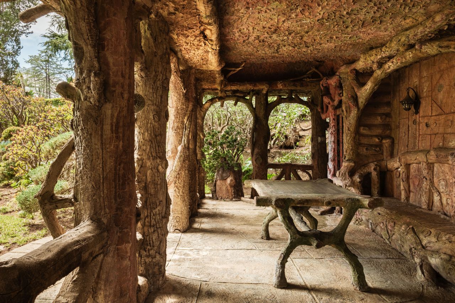
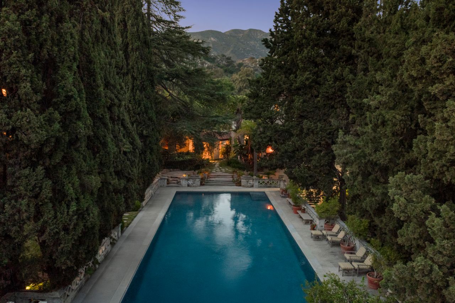
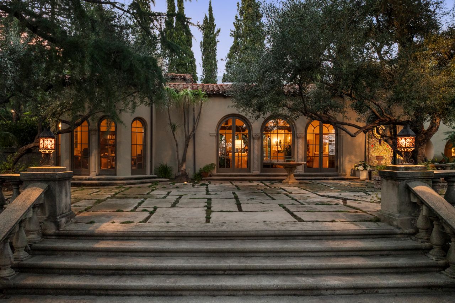
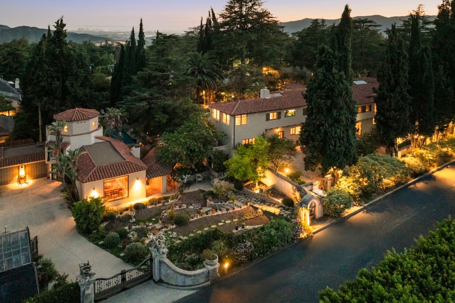
Follow Homecrux on Google News!
