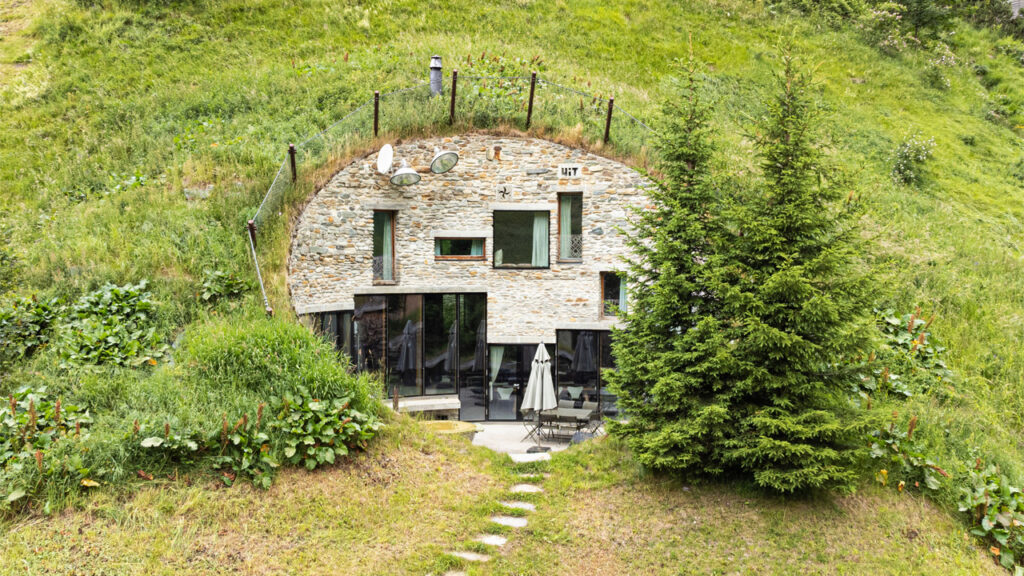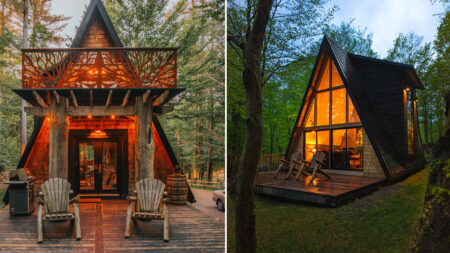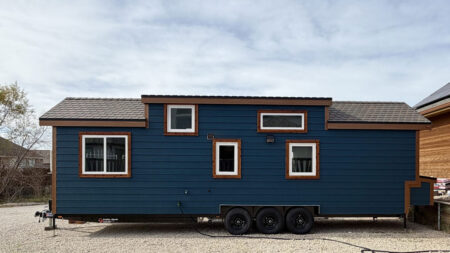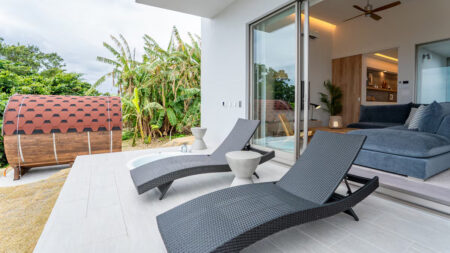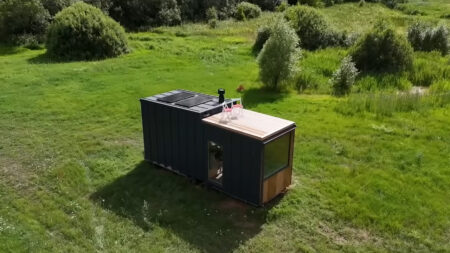Living underground is possible, and many people are already doing it. Some choose it to prepare for emergencies, while others want a more eco-friendly lifestyle. Often referred to as organic architecture, these homes are built to blend into the surrounding landscape. These buildings stay cool in summer and warm in winter, making them energy efficient. Looking at the various positive aspects of underground homes, many people have switched to this style of residential architecture. Read further to explore five fascinating examples of such buried homes. We hope you will enjoy the ride.
Underground House in Vegas
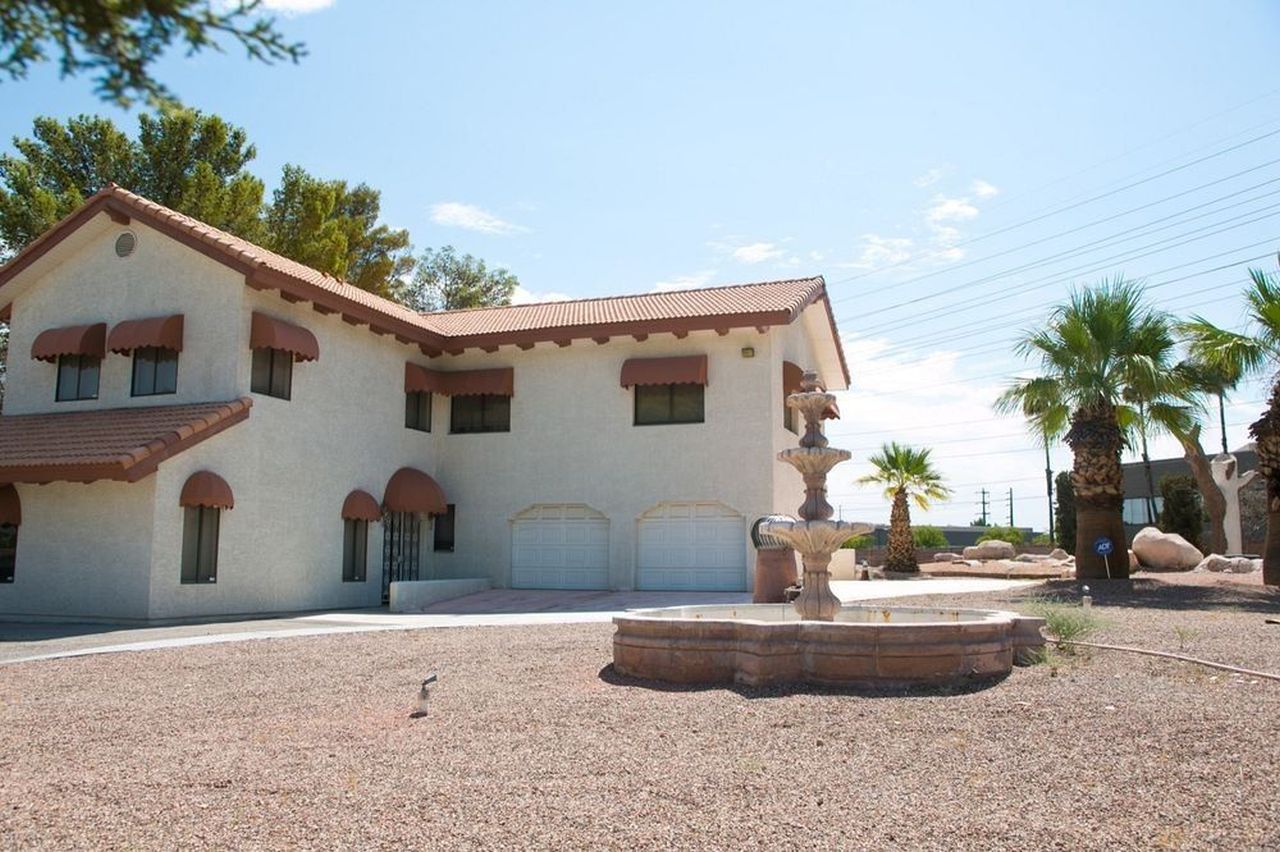
At first glance from the street, it looks like a simple two-story house. However, it hides a livable area 26 feet below the house. This completely underground space was designed and built by architect Jay Swayze for businessman Girard Brown (Jerry) Henderson in 1978. The interior features painted walls with paintings of snow-fed mountains, green forests, and wild animals to mimic the real world.
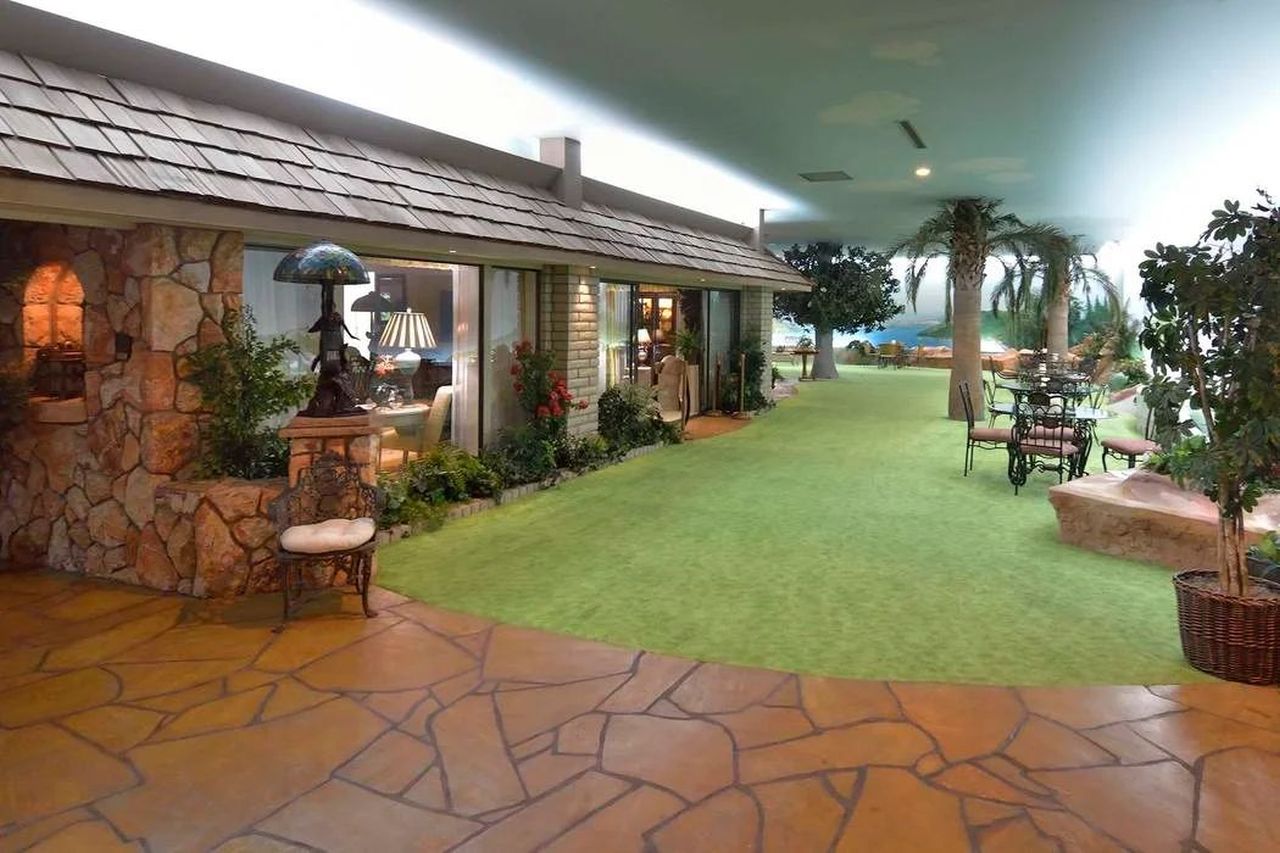
This historic two-bedroom underground house has a full kitchen, three bathrooms, a laundry room, and extra rooms for guests. It also includes a swimming pool and sauna. The lights can be adjusted to imitate different times of the day, and there are twinkling stars on the ceiling to imitate the night sky.
Villa Vals House in Switzerland
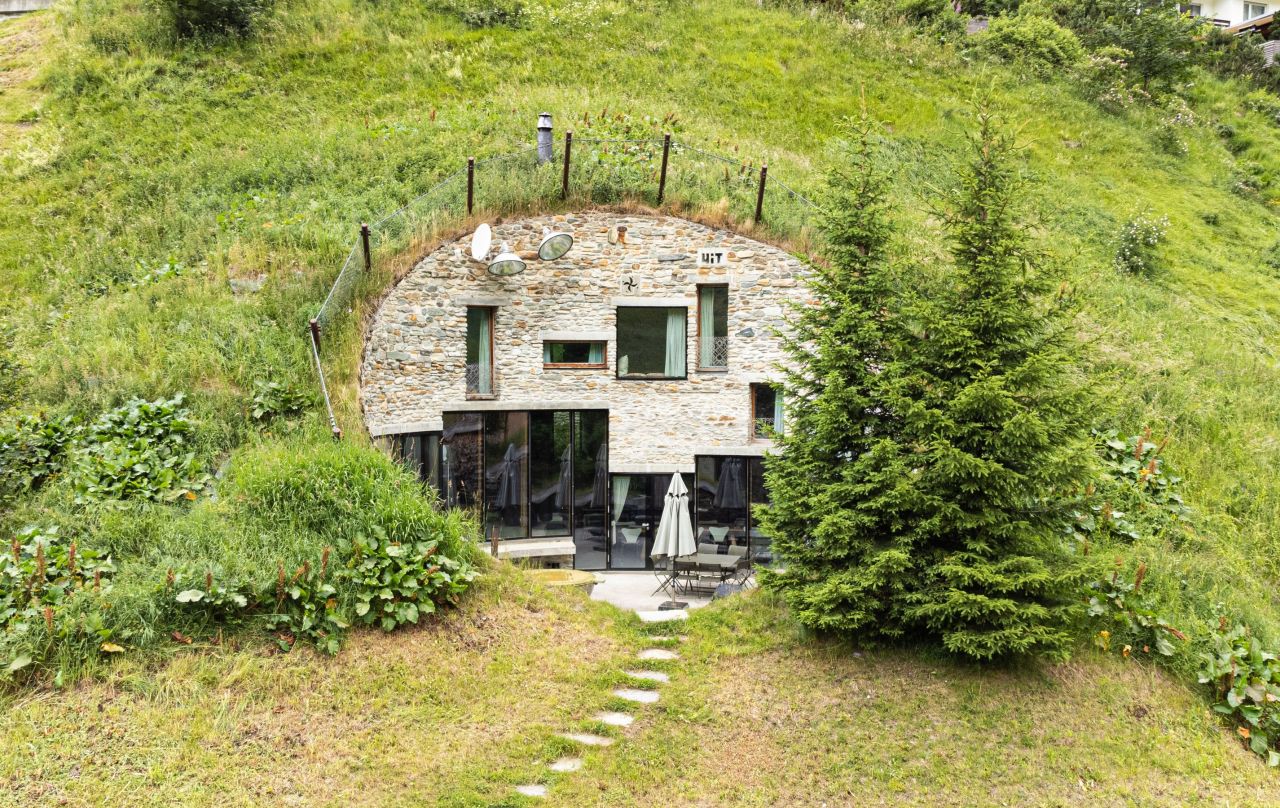
Another interesting underground property is the Villa Vals house located in the Swiss village of Vals, amid a cluster of mountain houses. Two Netherlands architectural firms, SeARCH and Christian Muller Architects, collaborated to create this beautiful house. The idea behind establishing a structure in the hills was to build a house close to the famous thermal baths in Vals, Switzerland, so that the person living inside could view the amazing scenery, especially the majestic Alpine view.
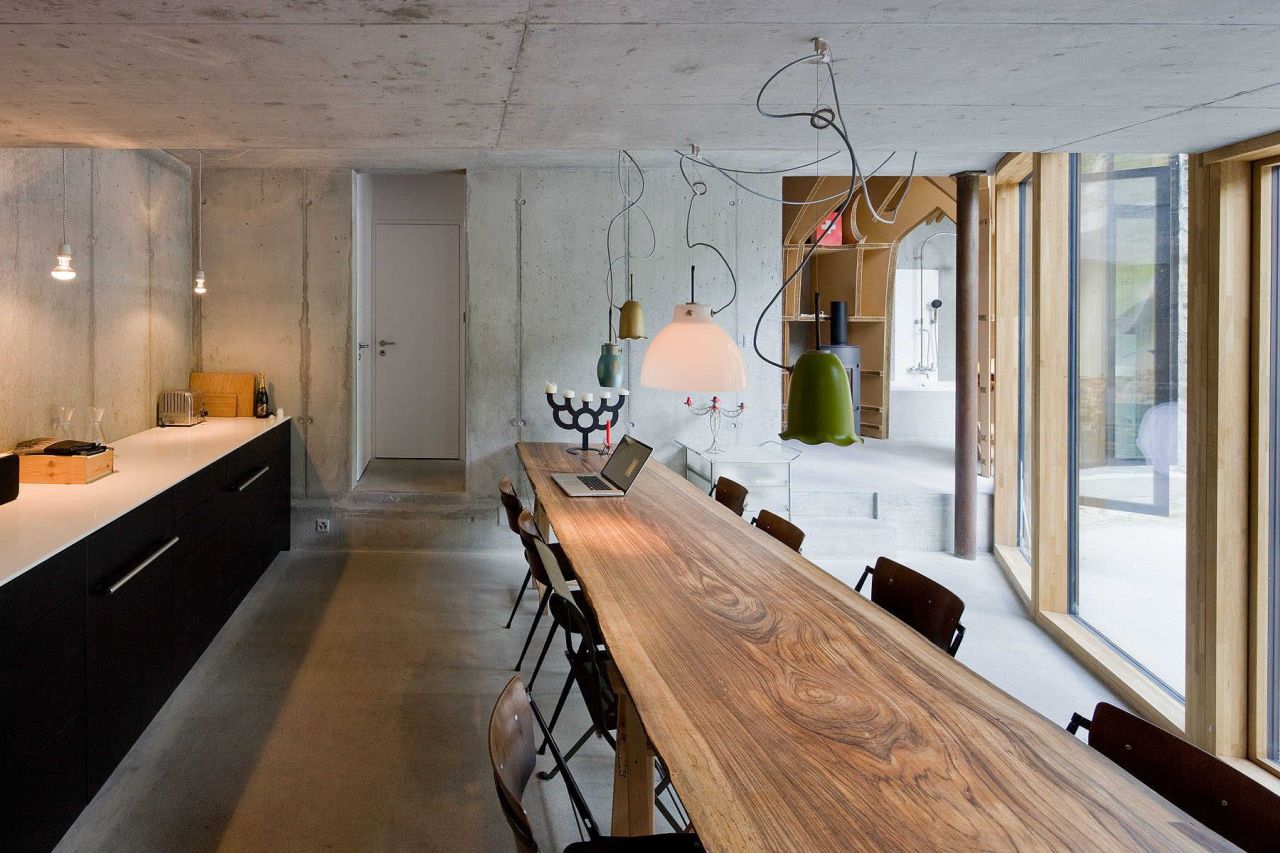
You can either enter the house through the wide, elliptical opening in the hillside or from an underground entrance in the nearby barn. The numerous windows at the large circular opening in the house provide an abundance of natural light inside and also give a clear, stunning view of the mountains.
Underground Tiny Home in Australia
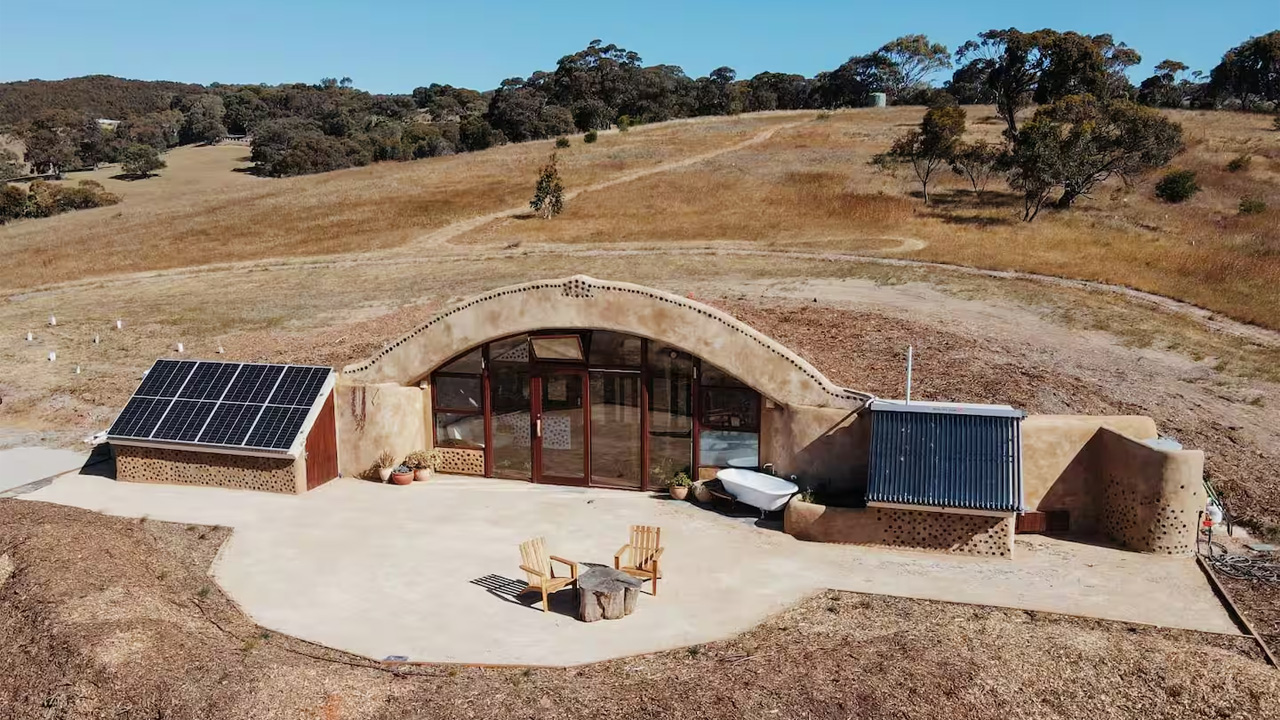
Dr. Martin Freney from Earthship Eco Homes has built a fire-resilient underground home in Willunga, Australia. It features load-bearing walls made of earth-packed tires and covered with earth, lime, or concrete. This earthship home employs an underground earth tube ventilation system to regulate indoor temperatures naturally. The bright walls and ceiling help create a cozy environment inside.
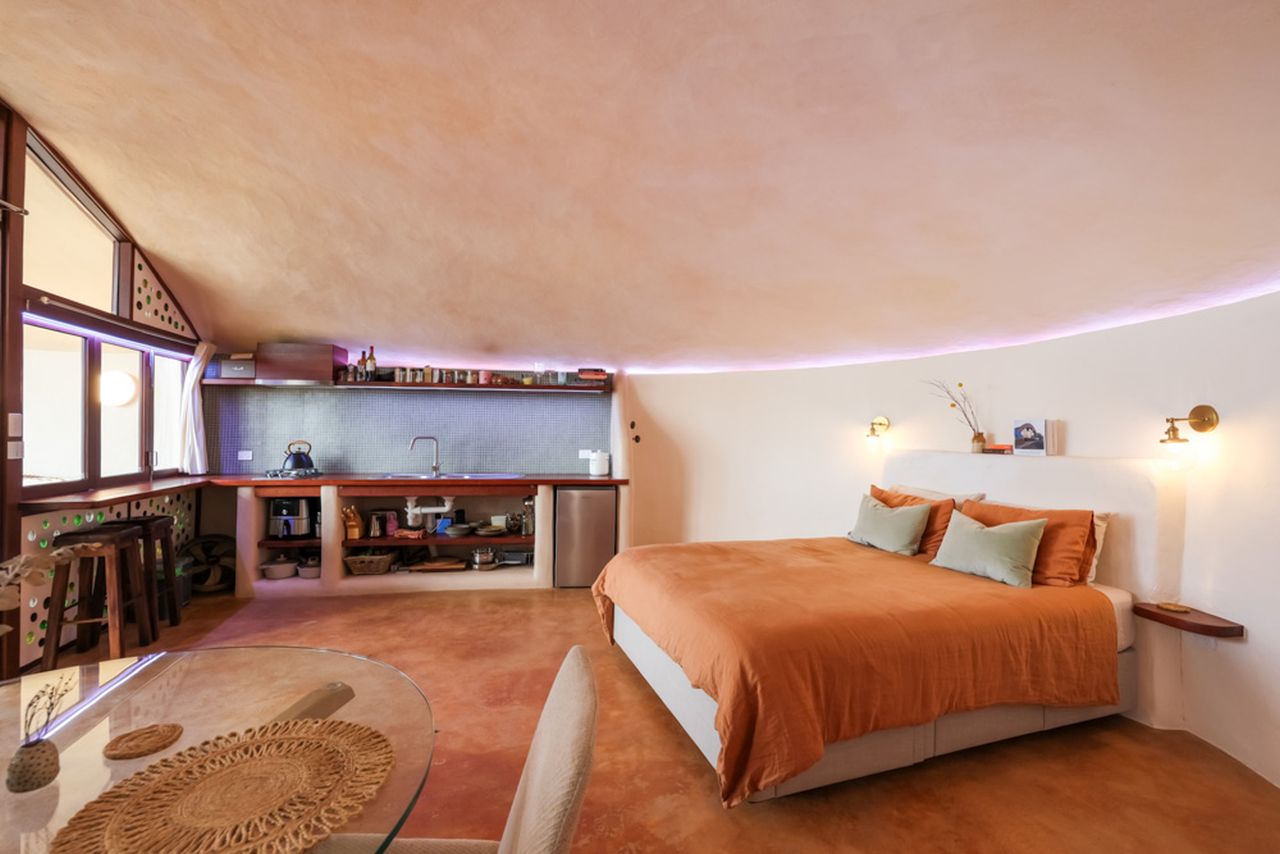
Also Read: 15 Best Earth Sheltered Homes That Promote Sustainable Living
The Organic House in Mexico
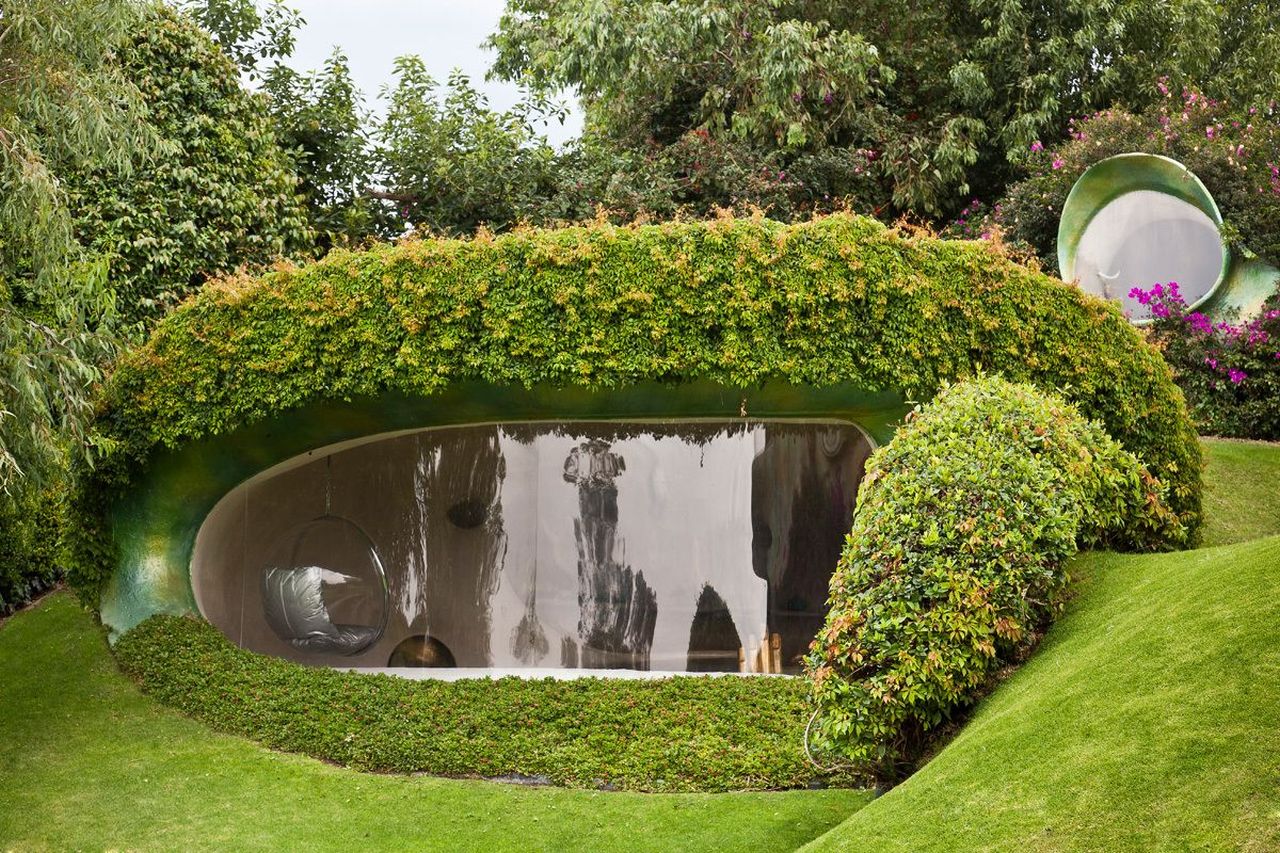
Built by architect Javier Senosiain of Arquitectura Organica, this 178-square-meter house is covered with green grass, bushes, trees, and flowers on the roof, which makes it look like it’s buried under the ground. Its walls and ceilings are made from Ferro-cement coated with a paste of marble powder and white cement that gives it a feel of an underground cave. The earth and the sun work together to maintain a stable temperature inside the house.
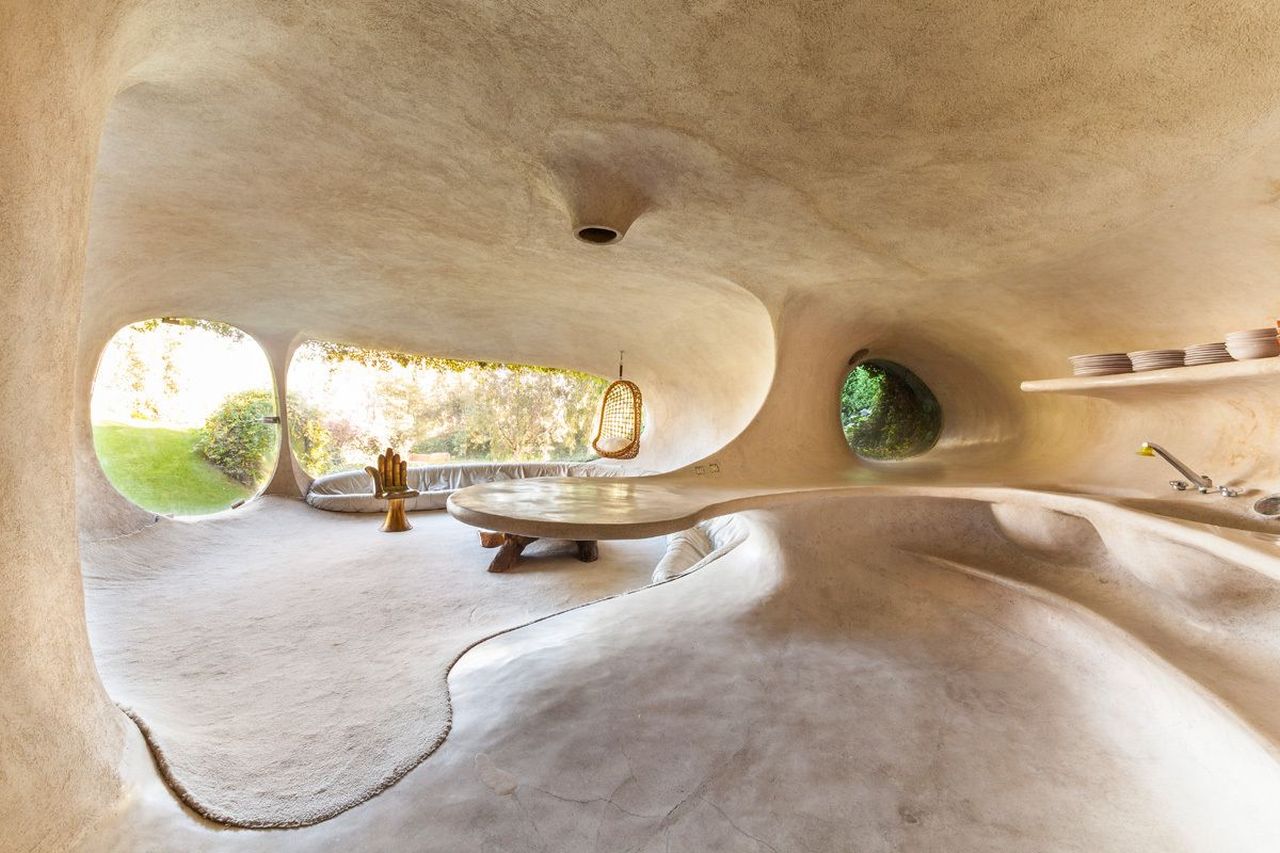
Built in 1985, the house comprises two separate chambers: one contains a private sleeping area, while the other has common living areas. The floor of the house is covered with a sand-colored carpet, and the same color is used on the walls and ceiling for a relation to the earth.
Underground Home in Texas
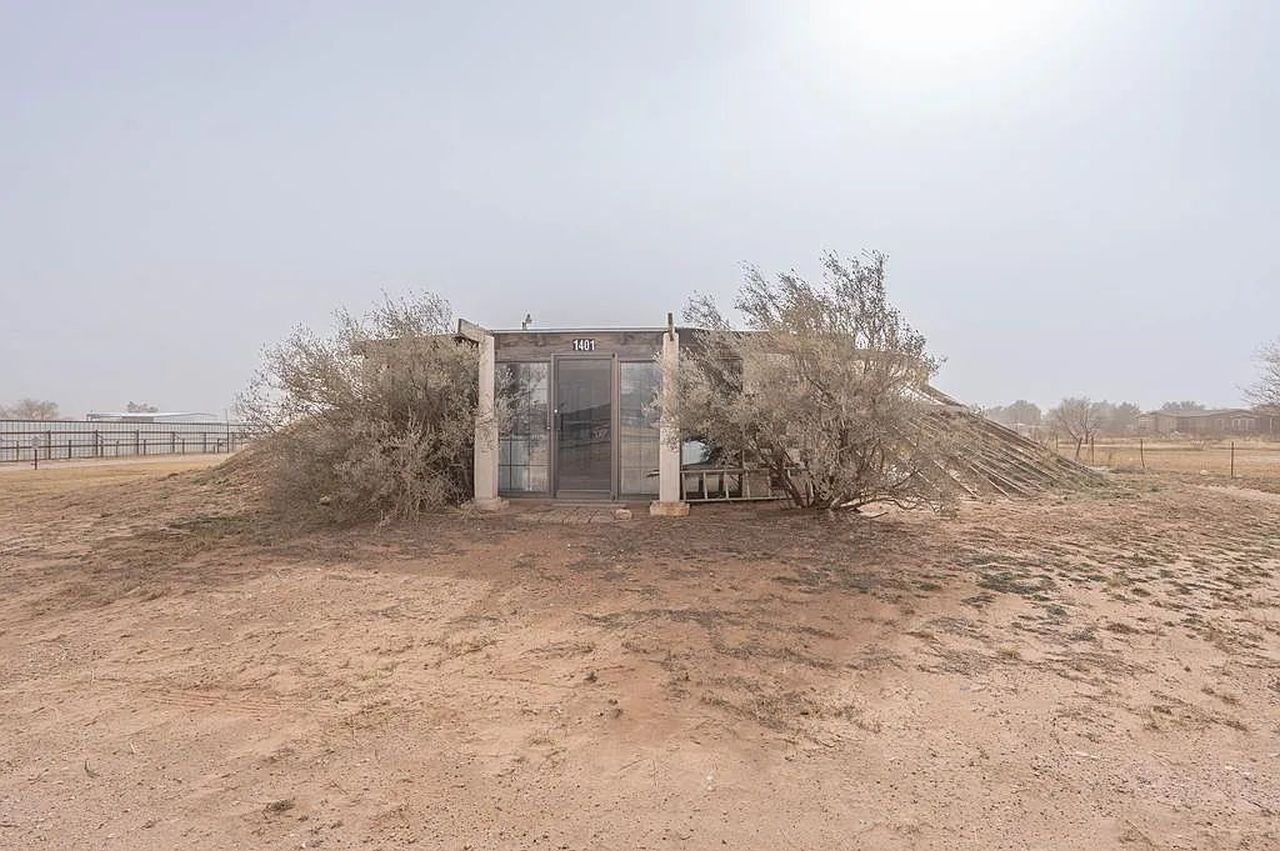
This 3,437 sqft single-family residence is built mostly underground but includes many windows for a lively feeling inside. It features three bedrooms, two full bathrooms, and two staircases leading into a spacious basement with an open-concept living area and kitchen.
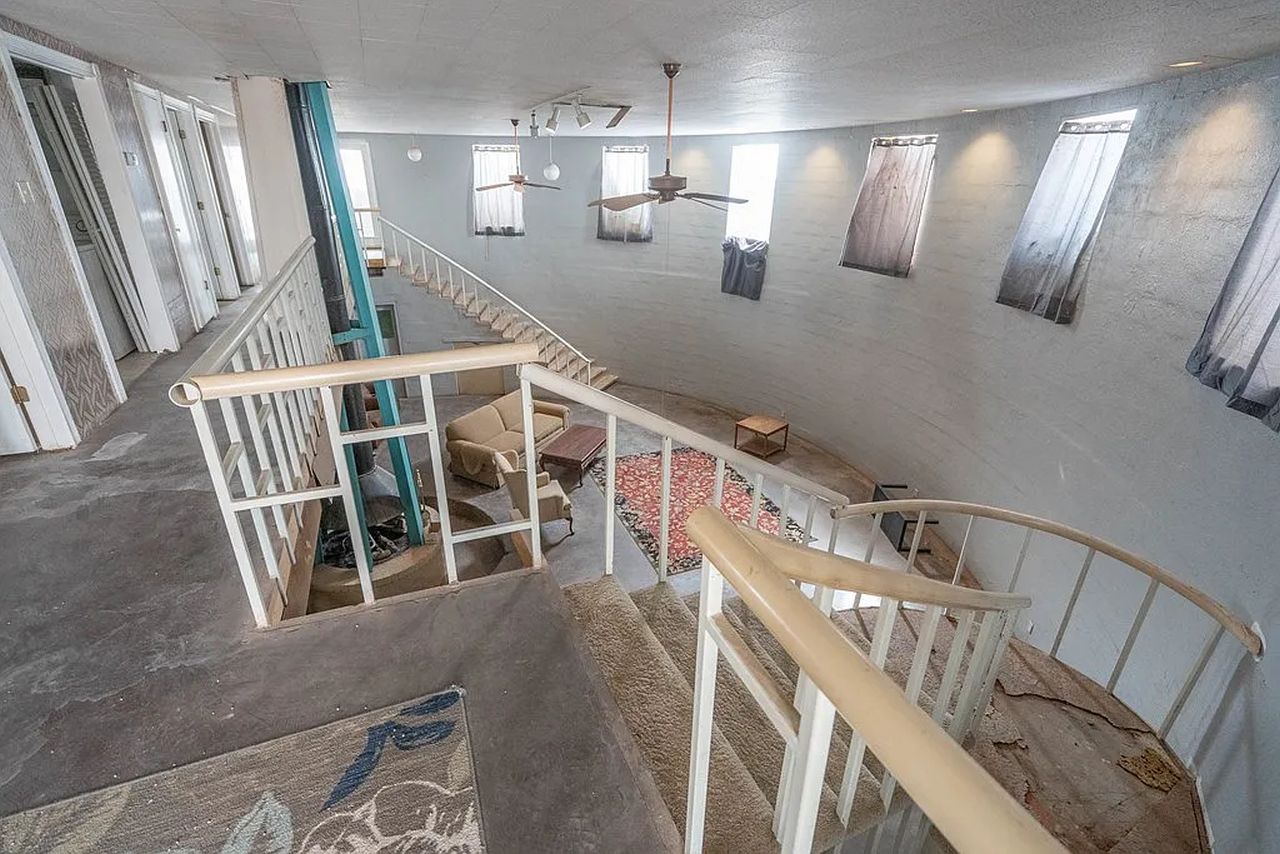
Follow Homecrux on Google News!
