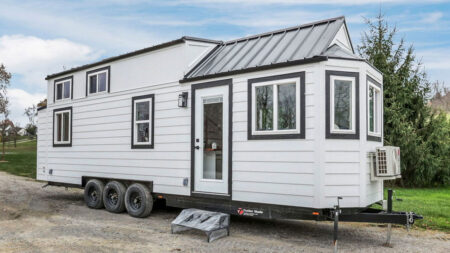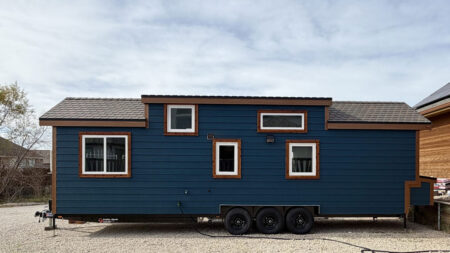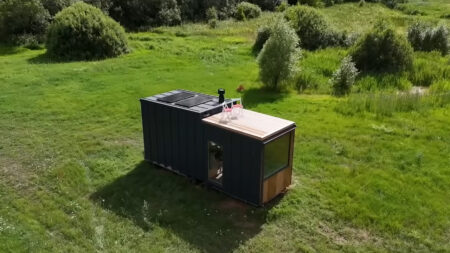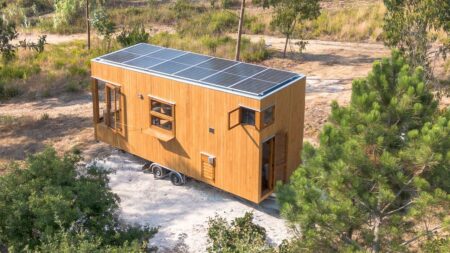If I am to pinpoint some of my favorite tiny homes to date, I’d have Sherloak Homes, Purple Manor, and Pine Needle as top choices. These micro dwellings were not just any other tiny house but stood as an epitome of gorgeousness on wheels. The best part, they were all designed by Canadian-based tiny house manufacturer, Acorn Tiny Homes. I am bringing this up because Acorn Tiny Homes has now introduced True North Retreat, a $190,000 tiny house on wheels. Translating to $258,000 CAD, the tiny house is loaded with features like never seen before.
Measuring 38 feet long and 10.6 feet wide, the tiny house is poised on a quad-axle trailer. The tiny house features two entry points in total. You can either access the interior via a classic craftsman front door or penetrate inside through a glass patio door. The exterior of the home is finished in stylish faux stone and metal siding, and can even be upgraded with a stylish exterior plant wall (both faux and live wall options are available.)
The biggest highlight of the tiny home is undeniably the BBQ station that opens from outside. Featuring a sink, countertop, cabinets, and BBQ grill, the BBQ station is quite functional and elegant. Once inside, though, the True North Retreat tiny house offers 546 square feet of living space that includes a raised master bedroom, dual-storage lofts, a capacious living room, and a gourmet kitchen.
Speaking of the kitchen in particular, it boasts a U-shaped design featuring a 26-square-foot kitchen quartz countertop with a breakfast bar. The large and functional kitchen also includes a full-size refrigerator alongside a big sink and a counter that doubles as a breakfast bar/dining space with seating for three people.
Adjacent to the kitchen is the living room which is very spacious. It comes accoutered with a sofa and a center table that faces a TV mounted on the wall. Bright and airy, the living room offers a cozy and comfy space to relax. Not to mention, a living wall that adds aesthetic to the space. The tiny house also includes a couple of lofts.
The primary loft lies above the kitchen and sleeps a couple of people courtesy of a double bed, while the secondary loft can be used to house essentials and other nitty-gritty items. But that’s not all; the True North Retreat tiny house also has a main-floor bedroom that sleeps a couple more people.
Also Read: Dyslexic Designer Rattles Architectural World With Expandable Cabin
Finally, we have the bathroom of the tiny home. It isn’t as impressive as any other bathrooms of Acorn Tiny Homes but does offer stylish and practical space equipped with a stand-up shower, a sink and vanity, and a choice between flushable or waterless toilets. There is also a washer/dryer combo concealed under the bathroom’s cabinet. In case you are interested in placing an order, visit the official website of Acorn Tiny Homes.













Follow Homecrux on Google News!





$190,000….for real! Might as make it $1M. No tiny house, made for eliminating living costs, should cost this much. It’s a trailer with a box on top.
Can you get financing and delivery with a basic model with a loft how much down
People who pay that much for what is basically a trailer are nuts. Do they really think it will hold any value? I own a 1200 sqft house that is worth $12000. Fully remodeled with a nice yard, garage and full basement.