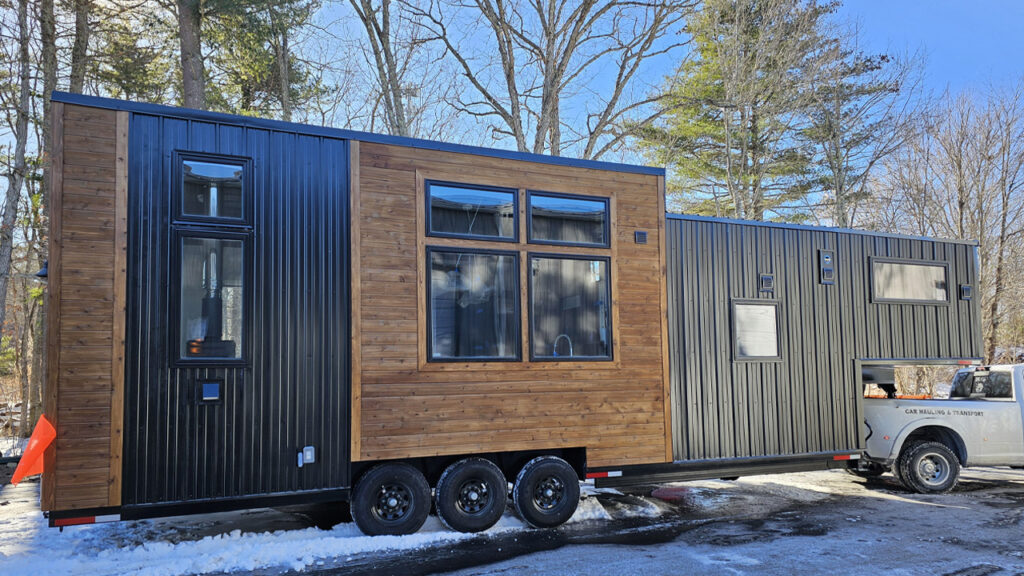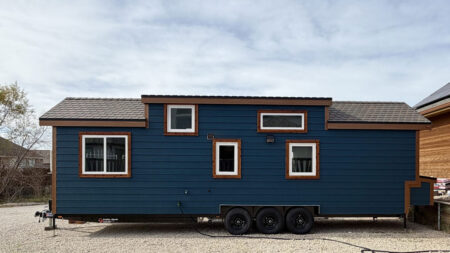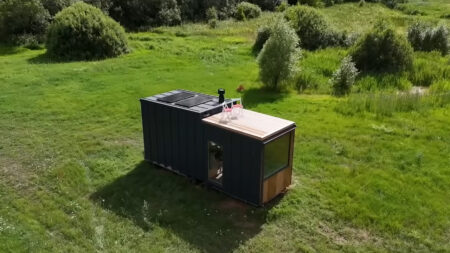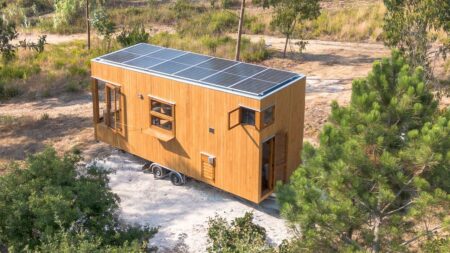New Hampshire-based Backcountry Tiny Homes specializes in building customized micro-dwellings. These homes not only fulfill the most basic demands of the dwellers, but also offer a place for someone to call home. Retirement Retreat tiny house is no exception: it is packed with amenities and built with thoughtful touches. Measuring 38 feet long and 10 feet wide, the dwelling features a mudroom, a gooseneck bedroom, a large kitchen, a bathroom, an attic loft, and a cozy living area, letting you live large in a tiny home.
The exterior of the gooseneck tiny house is dotted with windows and an entrance. The windows allow an unobstructed flow of natural light and outdoor views. Inside the Retirement Retreat, not a single nook has gone to waste; each space has been utilized to give you an ultimate downsizing experience.
First, there is a cozy living area. It comprises a sofa, a side table, an air conditioner, and a storage unit. A fireplace keeps the house warm when the temperature drops.
The kitchen is compact but chock-full of modern amenities. It has a U-shaped countertop with built-in slide-out drawers, an abundance of cabinets, foot drawers, a pantry, and shelves to keep you stocked with groceries for days. If you love eating with a view, a dinette by the window provides an immersive outdoor view. The kitchen is also equipped with modern appliances such as a refrigerator, cooktop, and microwave, offering the convenience of cooking.
Past the kitchen is the bathroom, behind a sliding pocket door. The big bathroom space has a mudroom with a tiny storage nook and a washer-dryer unit tucked neatly in a closet and enclosed by a sliding door. A third separates the mudroom from the bathroom. With an immaculate wooden accent, the bathroom offers a spacious and well-appointed space, with a toilet, vanity sink, and shower stall.
Also Read: This 1940s Rail Carriage Turned Quaint Tiny Home is on Sale for $46,000
To access the gooseneck bedroom, you can ascend the storage-integrated stairs located in the mudroom section. The loft bedroom has an engulfing vibe. It has a bed for two, side tables, AC, and windows to keep the room naturally bright. Every detail makes this bedroom a nestling spot for tired souls.
From the bedroom, you can walk up to an even cozier attic loft. The loft is designed to be multifunctional and can either be used as a spare bedroom or as a recreational space. It has a cozy seating corner that could be a perfect nook for reading or relaxing. The only downside is that it doesn’t have a standing height. The Retirement Retreat tiny house is spacious and welcomes you for an unapologetic downsizing experience.
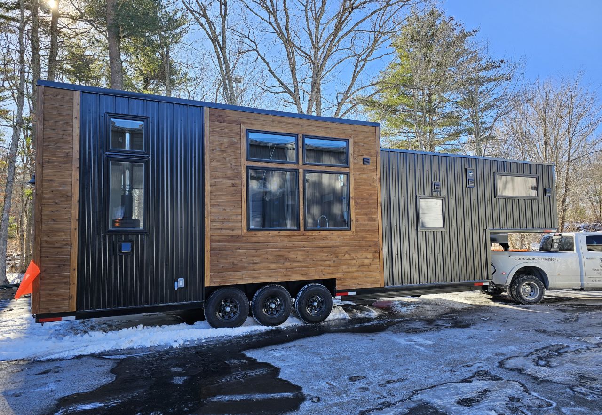
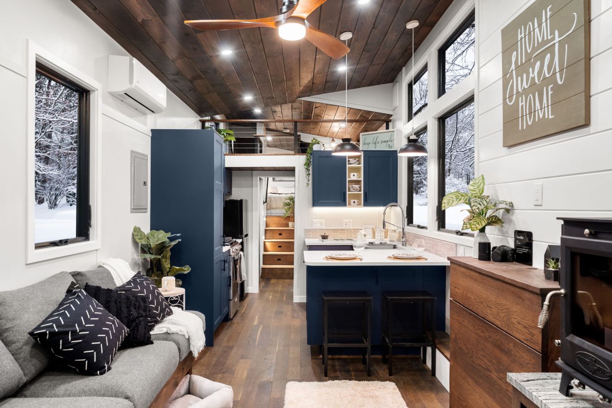
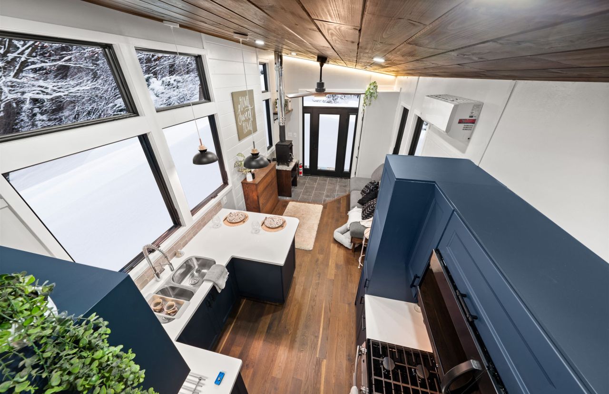
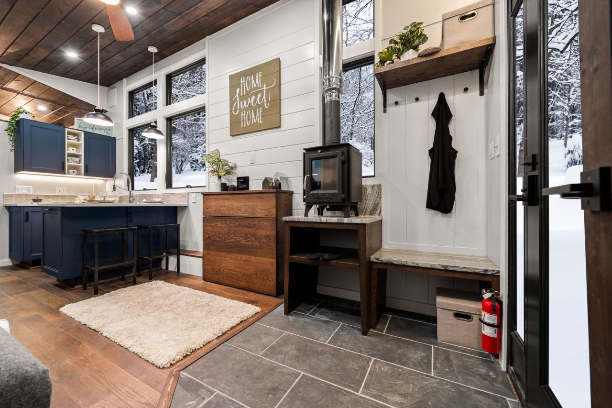
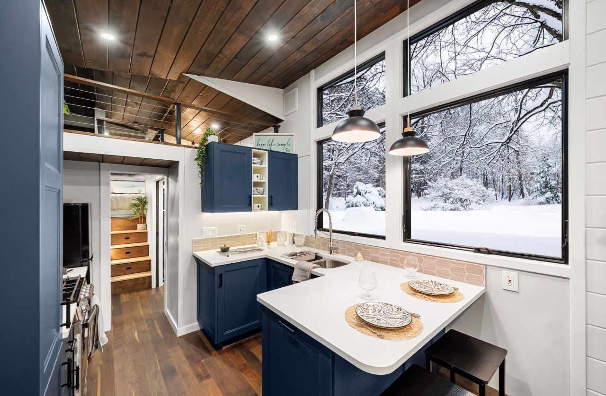
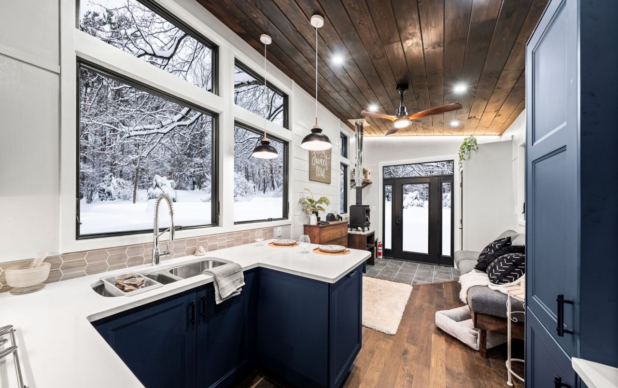
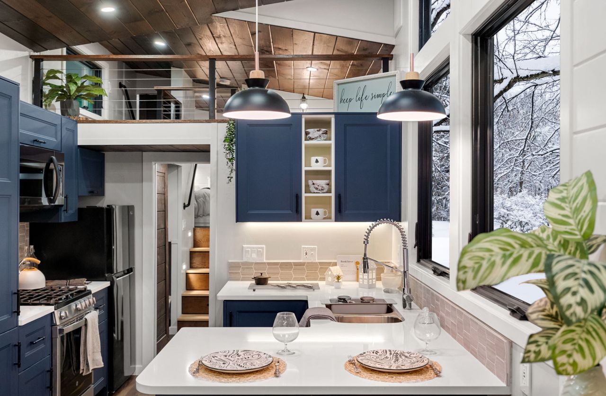

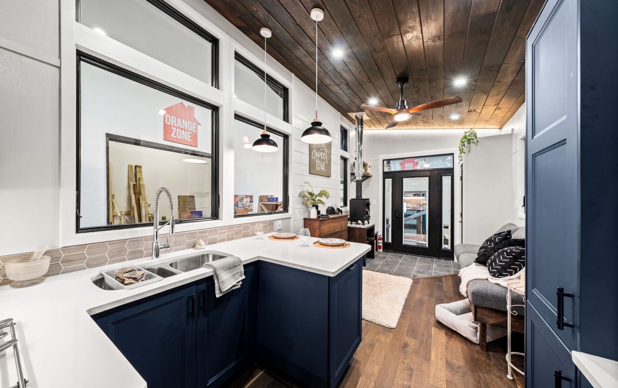
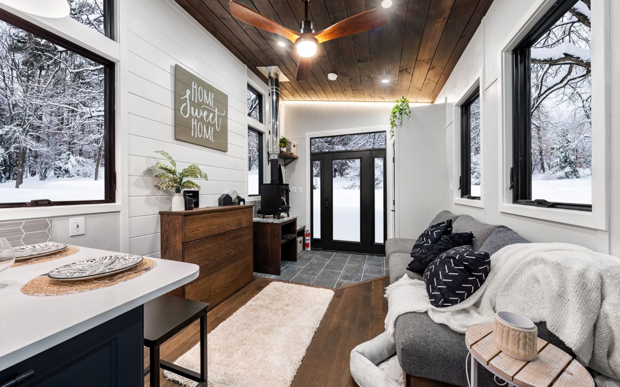
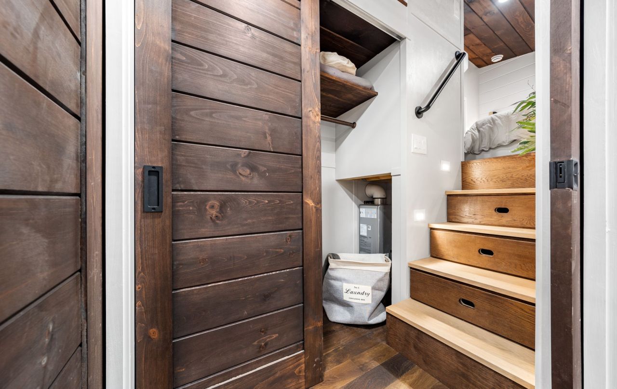
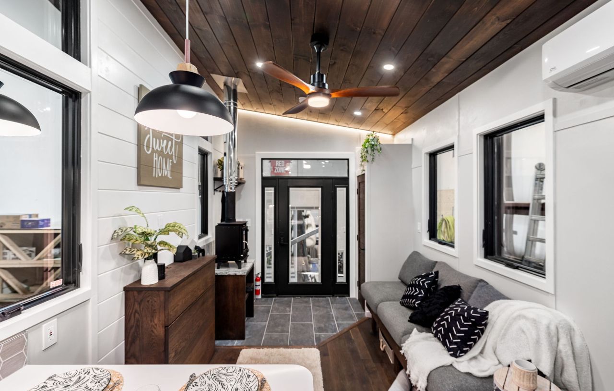
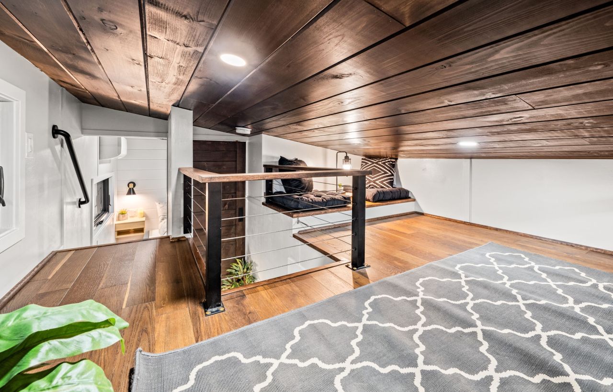
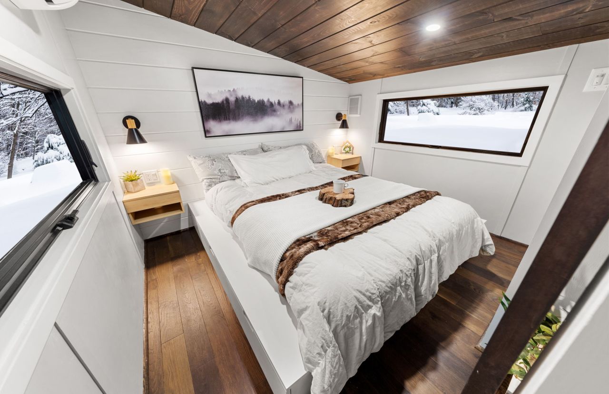
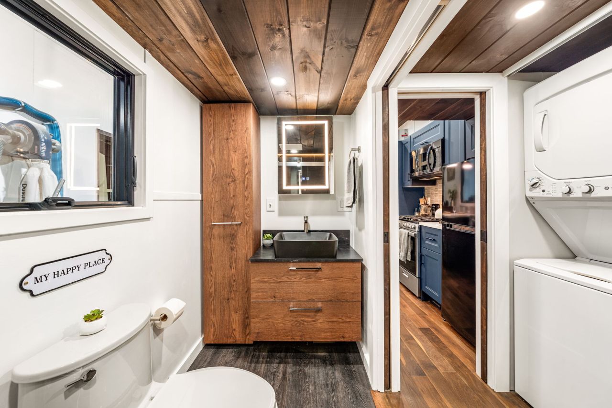
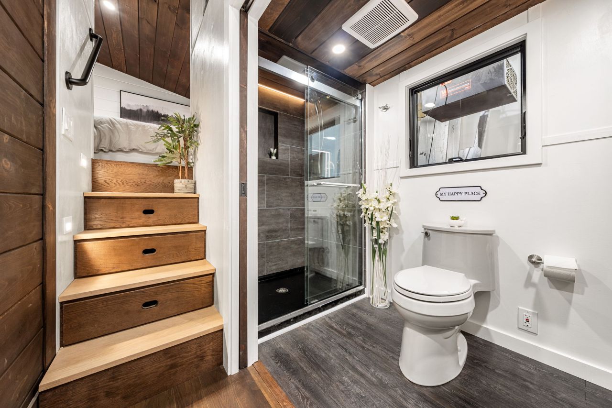
Follow Homecrux on Google News!
