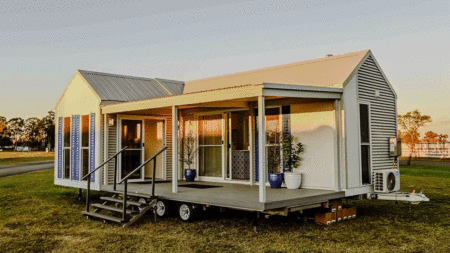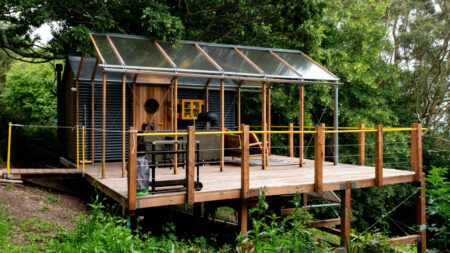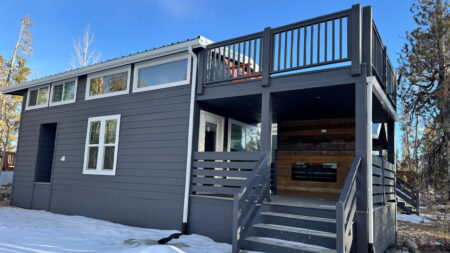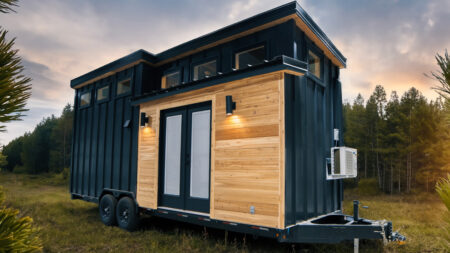The Anipo tiny house is designed by Lee, an empty nester, who desired to downsize from a younger age. She always knew that she would go tiny someday but her daughter did not want to live in a micro-dwelling, so it took her 15 years to make her dream come true. She designed it with dual loft, cozy living room surrounded by a beautiful library, a full bathroom and a U-shaped kitchen.
The exterior of the Anipo tiny house is clad in metal sheets and red wooden cladding in the middle to make it more appealing. There is a shaded deck with lot of greenery around, and the lounge set up to enjoy the outdoors. There are multiple awning windows that she can keep open all year round to let fresh air in, even in the rainy season.
Inside, we find a sanctuary with a well-thought-out interior. It has such character filled spaces, with lots of happy clutter around. It is basically her memory house with antiques and gifts from her daughter and loved ones. The kitchen is the busiest part of her house; she loves cooking and spends a lot of time in the kitchen prepping meals, using most of her garden produce. She has designed it to be spacious enough for her to cook with convenience.
The kitchen has a countertop with space designated for a dinette, a sink, shelves, under-counter drawers and cabinets, and a cooktop. Most of the appliances in the kitchen are red such as the refrigerator, kettle, and microwave that compliment the red on the exterior. She has also made a lamp with tea bags, a hanging lamp with sea shells, and a kitchen shelf with plants add a dreamy touch to the space.
She has incorporated the interior with handmade things, photo frames, mirrors, and lot of antiques to make it aesthetic to fill it with positive energy, but most importantly to feel closer to her loved ones at all the time.
The living space is full of personality and grandeur like the rest of the house, from the table lamp by the entrance, the snuggly sofa, a cabinet with a TV on it, a vintage table with lot of decorative items, and the library. Everything has a role in making this space warm and inviting. She calls her library small, but for a tiny house, it certainly doesn’t feel so.
The bathroom is adjacent the living room. Amazingly designed, it has an artsy vibes with paintings, string lights, and little décor that shows her artistic personality vividly. It has a shower, a toilet, a vanity sink, a washing machine that she never uses, as she prefers laundromat. There is also a Japanese walking bath that she uses when she trains to half marathon.
Also Read: Beatle Tiny House has Curved Roofline and Charming Porthole Windows
At last we come to the cozy loft bedrooms. One is above the kitchen, accessible via stairs with a little wooden inlets becoming tiny bookshelves. Prioritizing a good sleep, her bedroom is snuggly. The room has a queen-size bed for her and her daughter, and a tiny walkway with a cushion to sit on, where she works, writes, and reads sometimes.
The second loft is by the living room accessed via ladder. It is her daughter’s bedroom and we assume it is as comfortable as Lee’s. Costing her $50,000, the Anipo tiny house is downright mesmerizing and it lovely how Lee has cultivated the space that truly belongs to her with the things she values and cherish.








Follow Homecrux on Google News!




