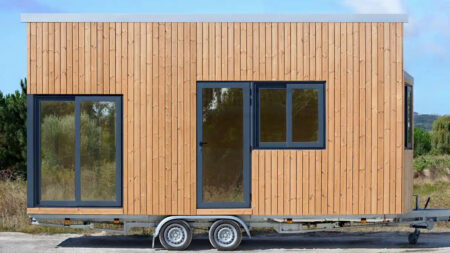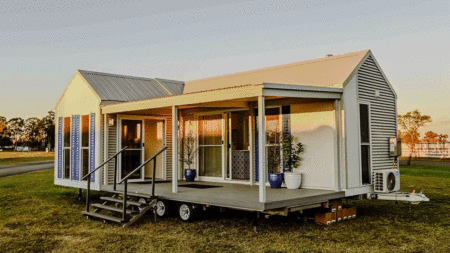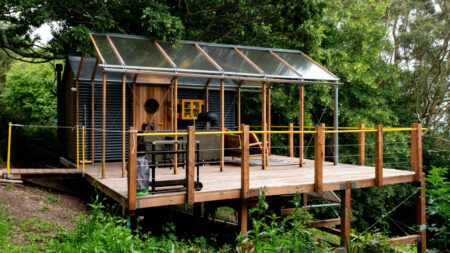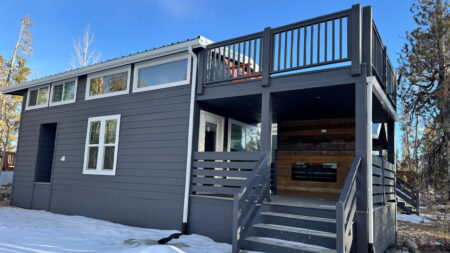No matter how much expertise a constructer holds in building a regular dwelling, it’s a different challenge altogether when it comes to manufacturing a tiny house. Building a tiny home not only poses a time and space constraint but also requires a special skill set. On top of that, if the client demands the dwelling to be a modular tiny house, it’s an uphill battle for the maker. Where most builders rest their case, New Zealand-based Shaye’s Tiny Homes rises for the challenge. The Auckland-based micro-dwelling manufacturer has built a plethora of tiny homes, but nothing compared to the modular Ashleigh tiny house.
The $200K mobile habitat is a classic example of how quality manufacturers are elevating tiny living to a new high. When I first laid my eyes on the Ashleigh, I thought that it wasn’t tiny. It certainly looks bigger than a regular apartment. This is possible courtesy of Ashleigh’s unique design.
The tiny house comprises three modules that are connected on-site. There is a main module that packs a living room, kitchen, and bathroom. The second module is a portable porch, which functions as an outdoor lounge. The third module is called ‘Sleepout’ and features bedrooms.
All three models are transportable and can be poised and carried on a single trailer simultaneously (the latter depends on towing restrictions and licensing). Just in case you are not looking for a modular home and want a typical tiny house on wheels, the main unit can be customized into a standard compact dwelling.
Also Read: From One Minimalist Rebellion to a Million People Movement: The Saga of ‘Tiny Houses on Wheels’
Interestingly, the main floor area of the house and the ‘bedroom pod’ are connected via a clever walkway built onto the porch. If there is one person who is to be thoroughly complimented for this clever design, it’s got to be Shaye (the CEO of Shaye’s Tiny Homes), who has a wonderful design eye. Speaking of design, the Ashleigh modular tiny house boasts a stunning build from top to bottom. Every module complements each other to offer larger than life experience.
Packed inside the main module is a kitchen that is beautiful and features multiple space-saving solutions alongside a myriad of appliances. On the other end of the module is the L-shaped couch that is a perfect place for binge-watching movies. Elsewhere, is the bathroom which is quite dark, “but that was done intentionally to blend it with the surroundings, which used to be a quarry,” state the makers.
The bathroom features real stone veneer as the backdrop behind the LED mirror. Then we have the tiles and the dark lighting that radiates quite an intense vibe. Other features include a glass-enclosed shower and a toilet.
Also Read: Jay Shafer’s Tiny House is Saga of Sacred Geometry and Bad Blood With Tumbleweed
The modular tiny home sleeps four to six people in its capacious interior, courtesy of the ‘Sleepout pod’, which accommodates a few beds. Shaye’s Tiny Homes mentions, “In the “Ashleigh” modular layout you can choose between 1, 2, or even 3 bedrooms.”
A hallway acts as a partition between the two main-floor beds, while the third bed is placed a little above the secondary bed. Overall, the three pods are indeed a game changer and give visitors a more homely comfortable feel.







Follow Homecrux on Google News!




