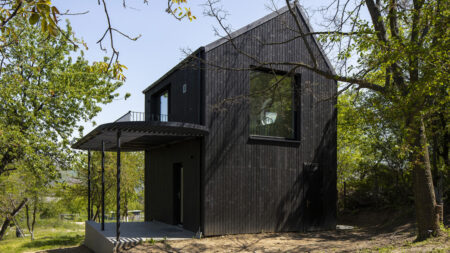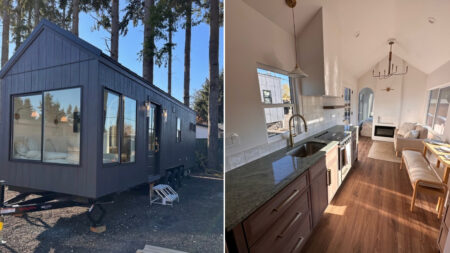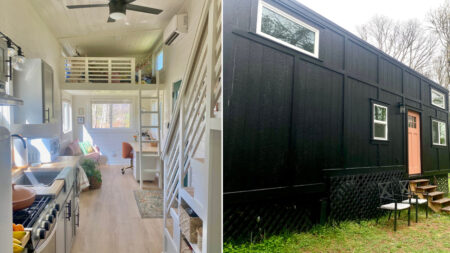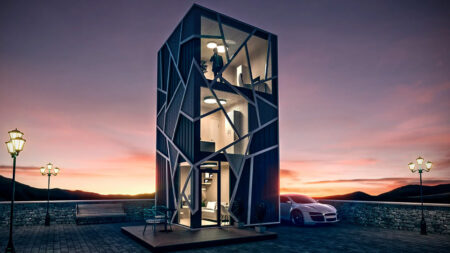UK-based furniture designer and maker Jeremy Pitts has built a treehouse cabin in his wooded property in East Sussex. It is a small, 3-meter cube elevated from the ground on stilts made of Chestnut tree trunks. Accessed by a ladder from below, this treehouse on stilts has a sofa-cum-bed, bench, and a wood-burning stove.
Its shell is constructed from super-insulated panels (SIPs) and then clad in cleaved Chestnut for a cool look. On the inside, the dark blue Scots Pine wall panels are paired with light-colored English Oak floorboards and built-in wooden furniture. There are two large windows on both sides of the cabin to enjoy the outdoor views, while two more windows are included alongside the fold away table.
Also Read: Pinea Suite: Elevated Cabin Offers the best of a Tent and Treehouse
With the idea to lower the impact of construction, the supporting stilts that he sees as coppice of his treehouse are installed without excavation or use of concrete and can even be removed in the future. All the cabin parts are prefabricated and hand-assembled on-site, which reduces construction time and avoids site debris.
Jeremy has built this treehouse on stilts as a prototype to test his future plans for commissioning such projects. The interested can contact him for a customized unit.
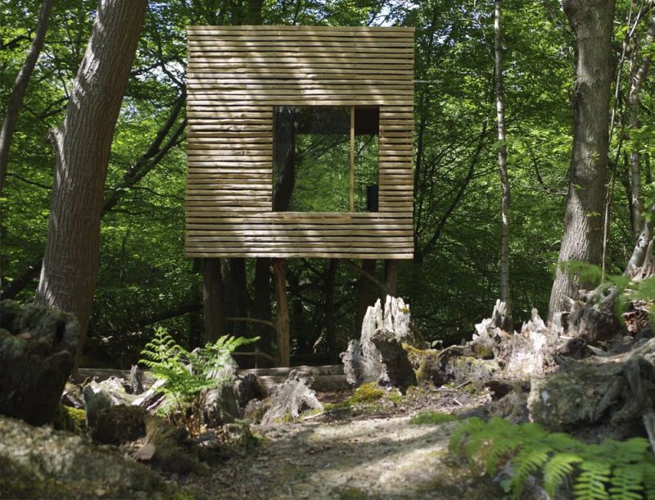
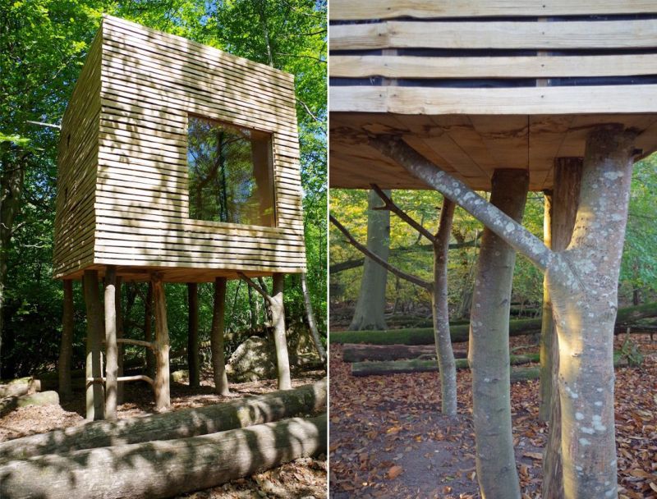
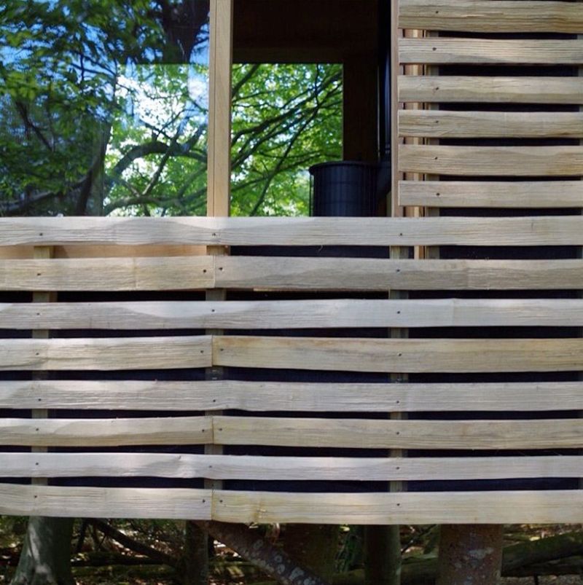
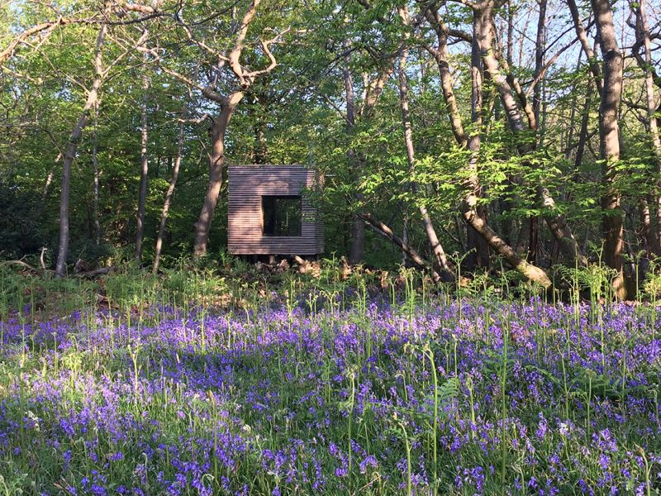
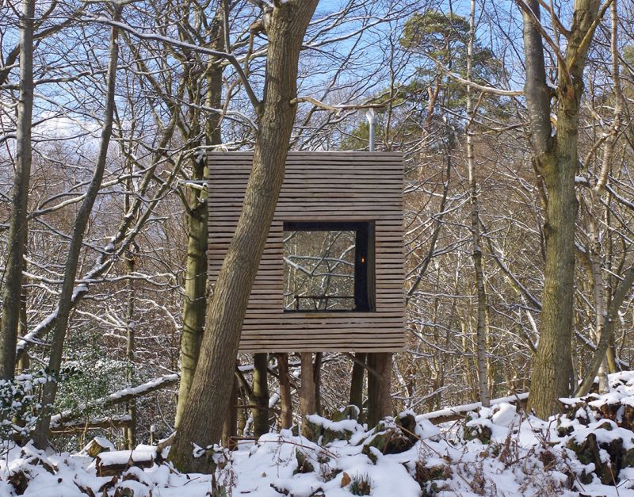
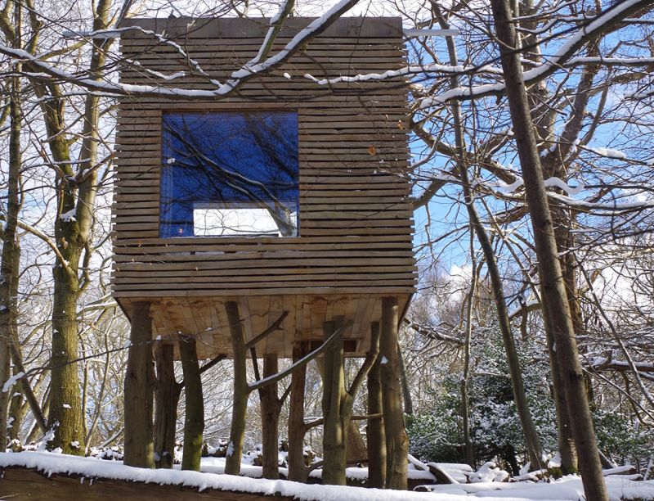
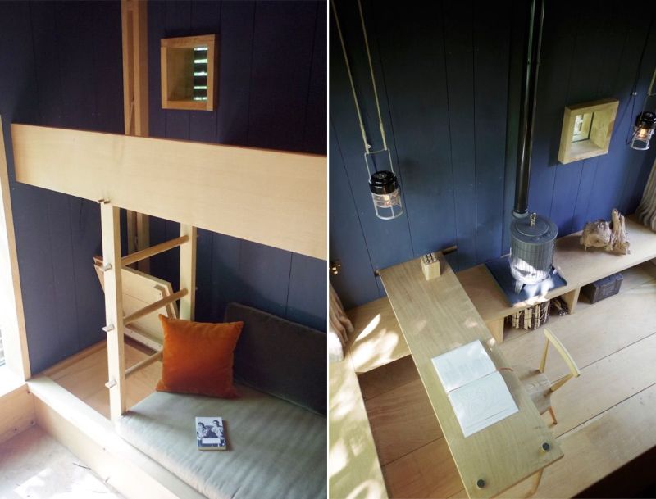
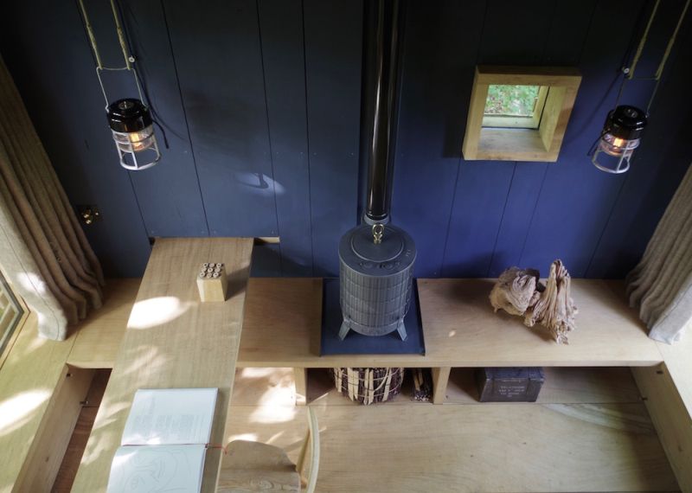
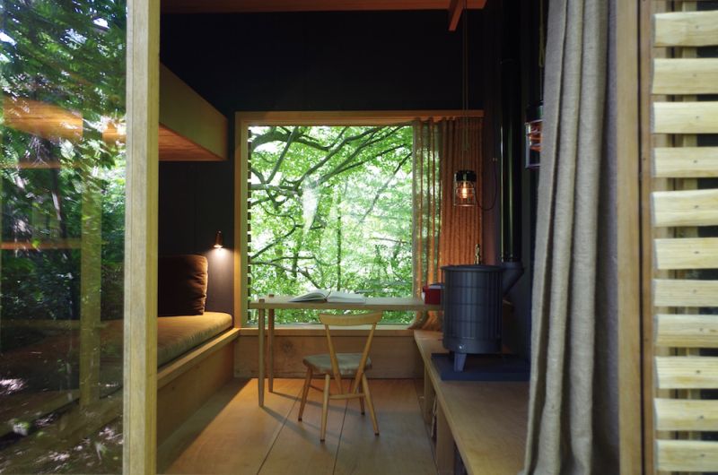
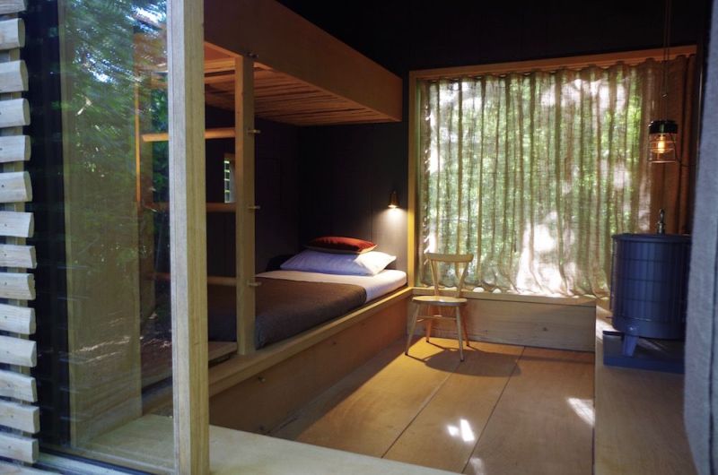
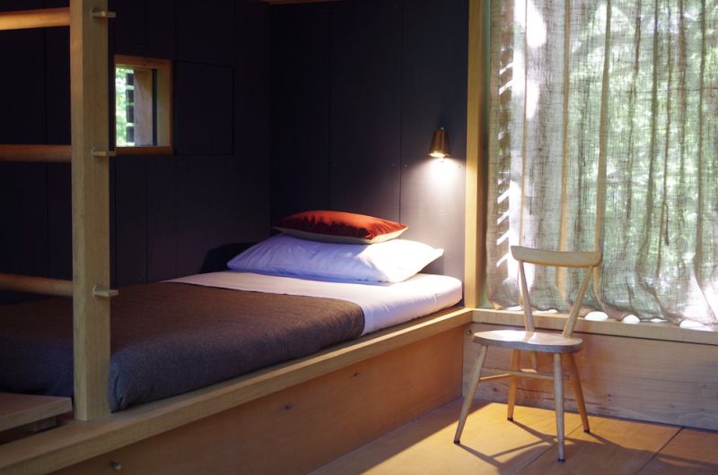
Follow Homecrux on Google News!

