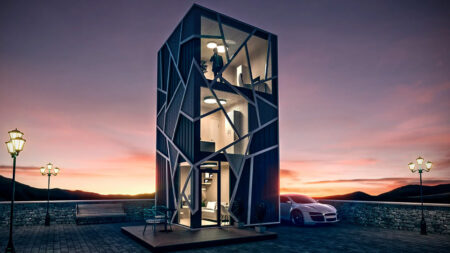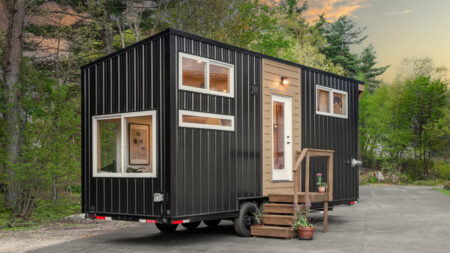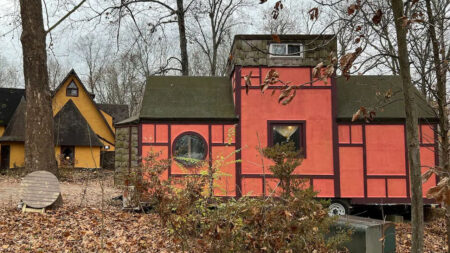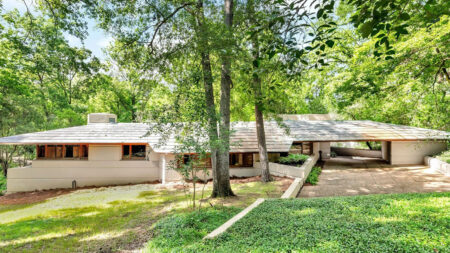Who doesn’t like the idea of wine and dine high above the ground? If you share the same fantasy as me, try booking a date at the m.o.r.e Cabin in Quebec, Canada. Designed by Kariuok Architects, it is a cantilevered cabin that lies 60-foot (18.3 m) above the ground. Surrounded by lush forest, the cabin is poised on a steel mast that keeps the entire structure off the ground.
The architects reflected their thoughts about the project, “The m.o.r.e. CLT Cabin inverts this idea through a separation from the landscape that is much more sustainably constructed than other cottages. This intention to unravel eco-fictions is not one of cynicism, but rather responsible optimism.”
The location where the cabin is perched is a little steep in topography which made the construction tougher. But with meticulous planning and implementation, the Ottawa-based firm has succeeded in building a secondary residence to perfection. The cabin is nicely balanced in mid-air with only a single stilt which saves over 84-square-meter of ground space. Furthermore, it offers expansive views of the lake La Pêche and surrounding area.
Kariuok Architects stated, “There were some pragmatic challenges involved in making of the project. The first was a very steep rockface site, which was set back 30 metres from the lakeshore. Construction on a steep site is usually dealt with by blasting into the slope and enabling something like a walk-out basement, but we knew we couldn’t do that kind of damage to the natural landscape and surrounding vegetation. Our solution was to revisit the zoning of the property.”
Made of sustainably-sourced CLT panels and glulam beams, the cabin was milled off-site and then transported and hoisted amidst trees. Accessible via a steel ramp, the cabin has a cozy living room with wood stove for heating during cold months. The wooden walls are a major highlight of the interior space while the kitchen steals the show with blue cabinetry. There is also a small covered terrace that lets the inhabitants enjoy the nature outside.
The cabin has solar arrays on the rooftop to fulfill its energy requirements. There are floor-to-ceiling glazed walls in all the living spaces that bring outdoors in. These walls are shaded in summers by surrounding tree canopy while welcomes plenty of sunlight in winters that helps heating the home.
Also Read: This Treehouse in Maldives Mimics the Shape of a Manta Ray
Another great aspect of the cabin is natural ventilation. “For cooling, the cottage makes excellent use of breezes and cross-ventilation thanks to its 12-foot height and the nearby lake”, added Kariuok Architects.
Overall, the m.o.r.e. CLT Cabin is a marvelous architecture piece beautifully lying amid the lush green Canadian forest.
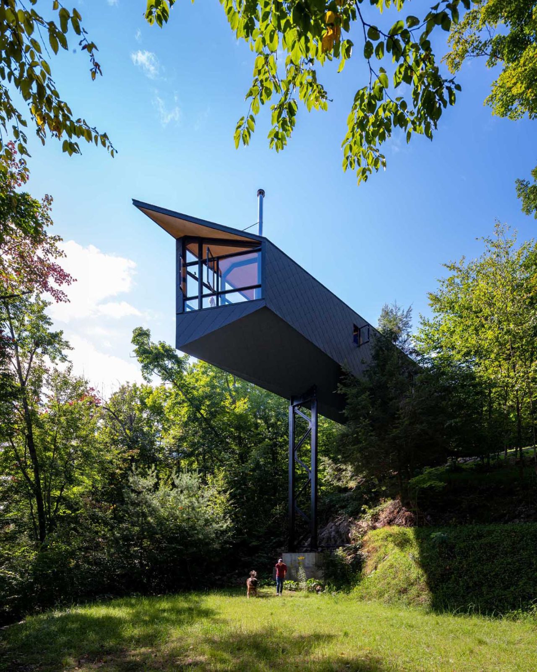
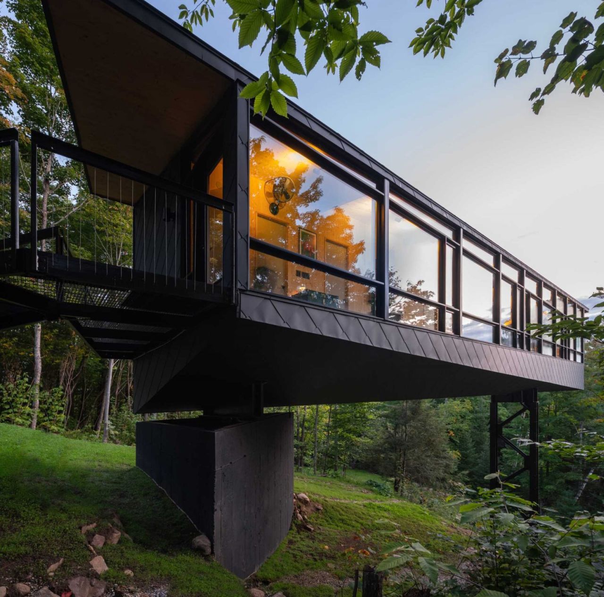
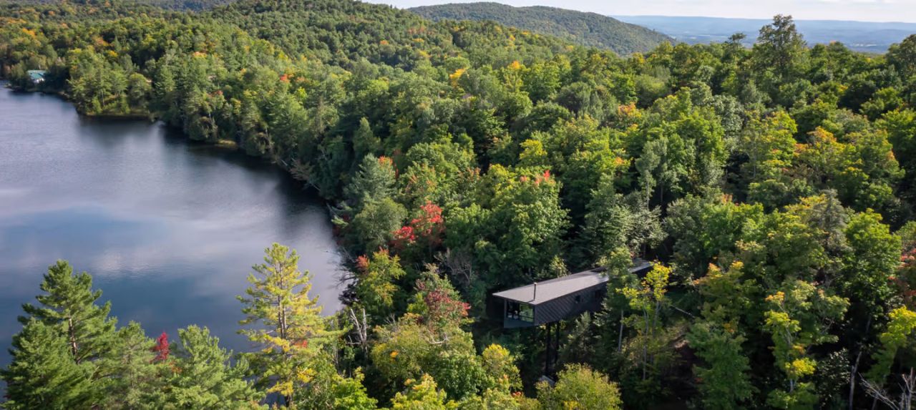
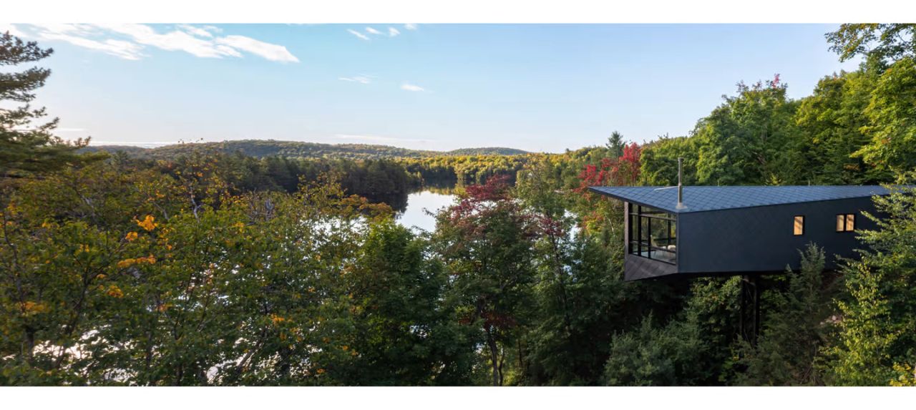
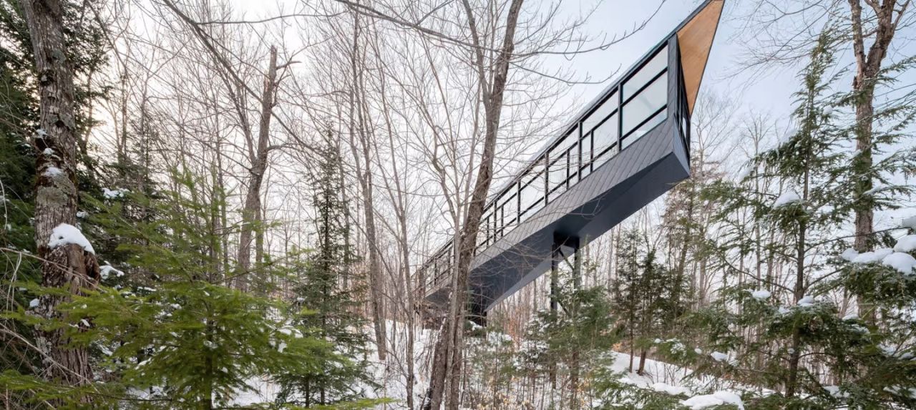

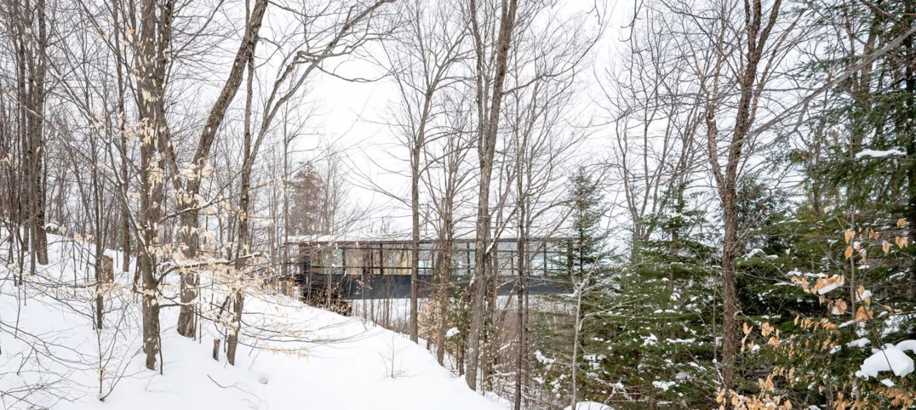
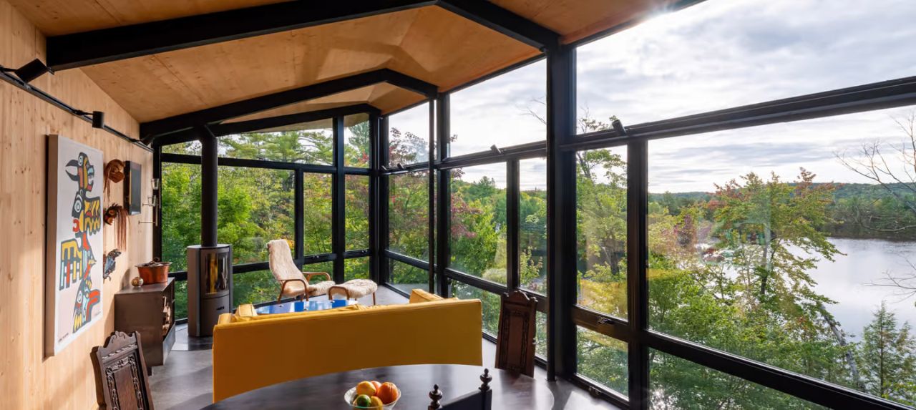
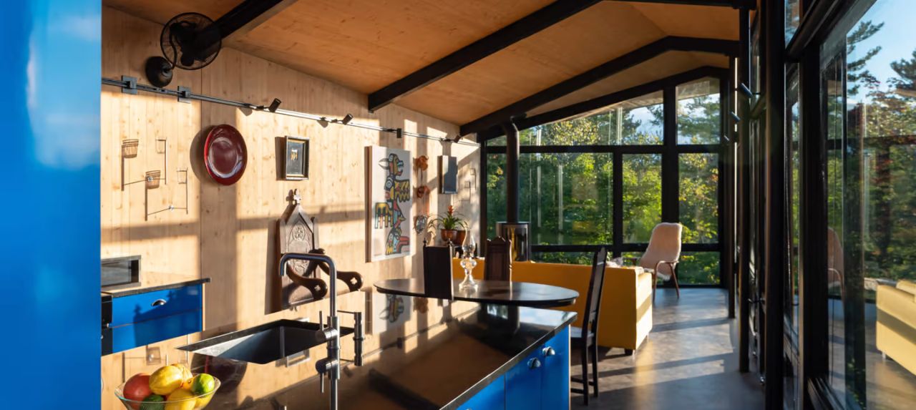
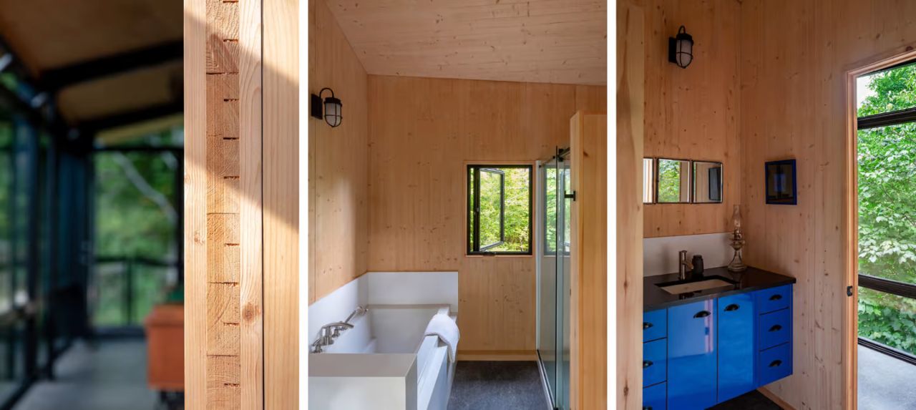
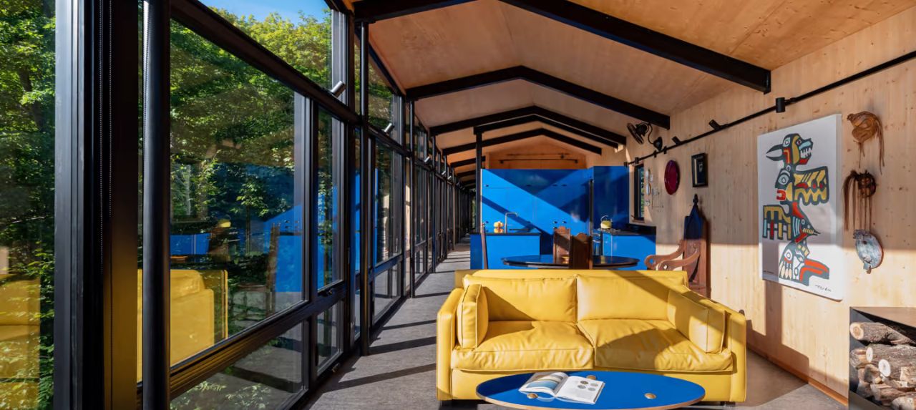
Via: dezeen
Follow Homecrux on Google News!

