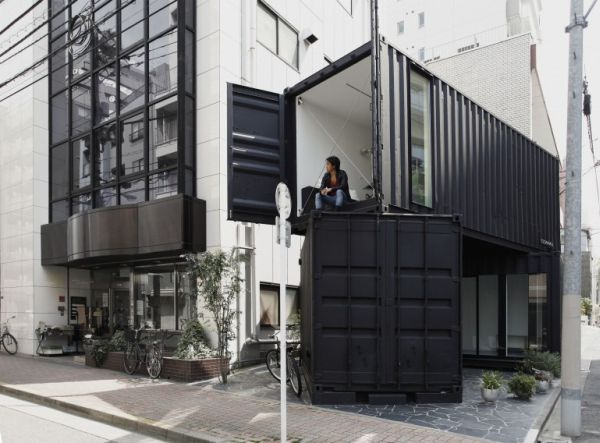
Tomokazu Hayakawa, Japanese architectural firm, has transformed two recycled shipping containers into a two-story building called CC4441. The shipping containers seem to be carelessly stacked on one another but the architects have purposely arrange them like this to increase moving space inside and also form a unique architectural design. The total construction cost of the building is about ¥13 million (US$127,000) and it took nearly two and half months to complete this fully equipped office and a gallery space.
The upper container is named as C-TWO and houses an open office space with modern interior, whereas the lower container is known as C-ONE and is divided into two parts positioned perpendicular to each other. The divided parts of the lower level not only supports the top container but also forms two small rooms, which are connected to each other by an exterior courtyard. A stair case is also built in the courtyard which leads the lower level to the office in upper level.
Externally, the building is entirely black in color and internally white dominates the whole space to make it look brighter. Interior is lined with a fine timer, the walls are painted white and contemporary furniture & décor items adds elegance to the internal space. Moreover, the CC4441 is made earthquake resistant as it lies in an earthquake prone area of Japan.
The bottom area of CC4441 is used as an art gallery for hosting art exhibitions as for now, to reap maximum benefit from this uniquely designed architecture. It can also be used for residential purpose on making certain changes required in a home.
Via: Gizmag
Follow Homecrux on Google News!



