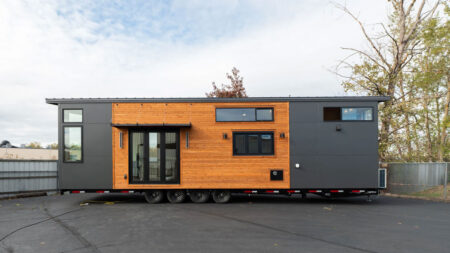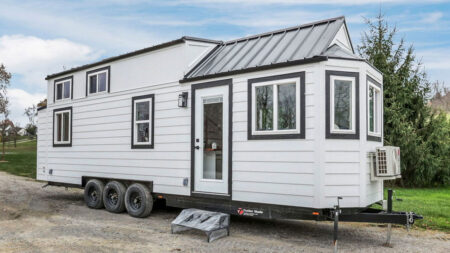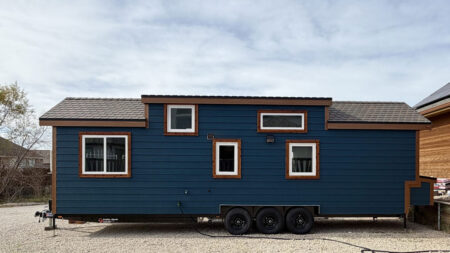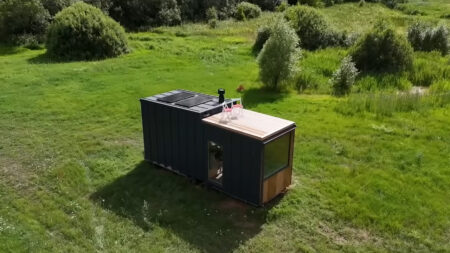Among thousands of tiny house builders across the globe, very few have stayed true to the vision of what a tiny house should ideally look like. One such prominent name that has been building mobile habitats for nearly a decade and doesn’t like dwelling much from its core model is Tiny Mountain Houses.
The Silverton-based tiny house builder still loves making old-school tiny houses with dual lofts and Chinook Peak tiny house is a prime example of it. Measuring 22 feet long, the tiny house is built on a double-axle trailer. It boasts an exterior comprising gray LP SmartSide panels with green metal accenting.
It features a roof accoutered with durable standing seam metal that provides longevity and safety to the user, while the plywood flooring adds durability to the whole structure. The tiny house features a number of high-efficiency dual-glazed, vinyl, argon gas residential windows that allow natural light to enter inside.
A side entry leads into an open living area of the tiny house. It is furnished with a storage rack to house shoes or store nitty-gritty essentials. It can even be used as a book rack if required. Occupying most of the space in the living room is a day bed platform that can sleep extra guests that happen to gatecrash your privacy.
Also Read: Insanely Beautiful Tiny House Exudes Modern Luxury in a Prime Location
Nearby is the functional full galley kitchen. It is outfitted with standard extended-height overhead cabinets, base cabinets with drawers, and adjustable shelving. The kitchen also features two windows, fantastic for bringing in an abundance of natural light.
Though it’s just a shell model at the moment, you can fit a range of appliances inside. Not to mention, the tile backsplash is really gorgeous.
Just like old-school tiny homes, the Chinook Peak tiny house boasts two spacious sleeping lofts. The primary loft functions as a bedroom and can easily fit a king-sized bed, while the secondary loft can be used as a second living room or additional bedroom. It also includes two book racks, so it is a perfect haven for readers as well.
Also Read: This Halloween-Themed Tiny House is Really Creepy
The tiny house also has a residential-sized bathroom. It features a 32-inch shower, a residential toilet, and a porcelain sink with a full base cabinet and various layout options.
Overall, it is a gorgeous tiny home sleeping four to six people in its capacious interior. Priced at $79,980, the tiny house can be availed at Tiny Mountain Houses’ official website.
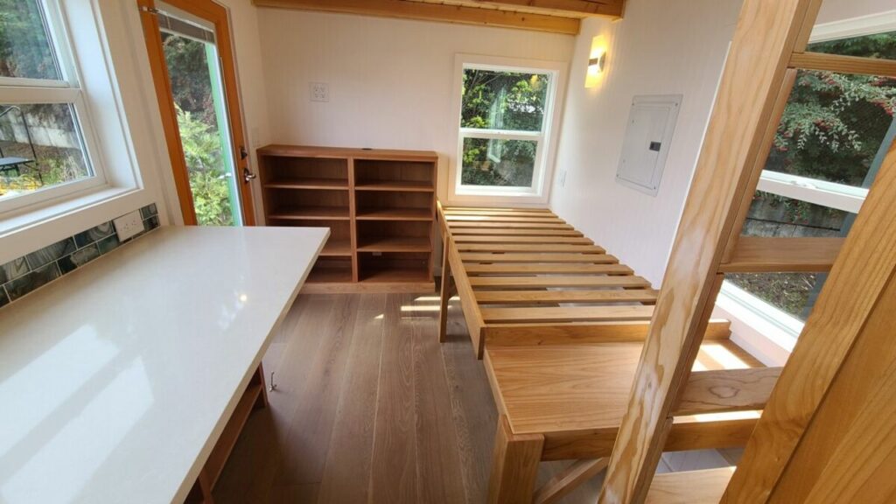
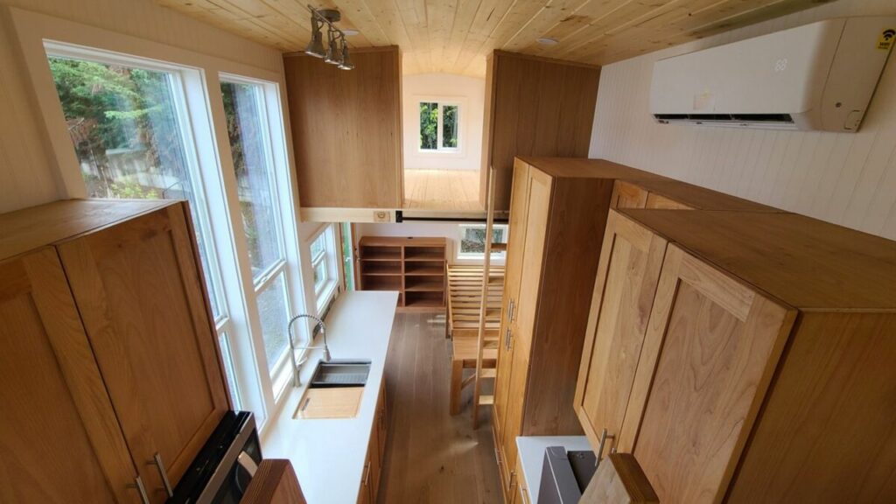
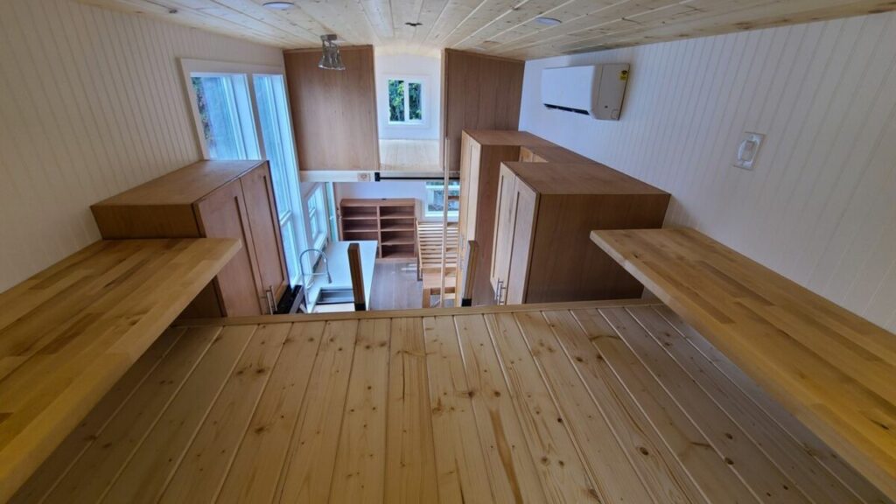
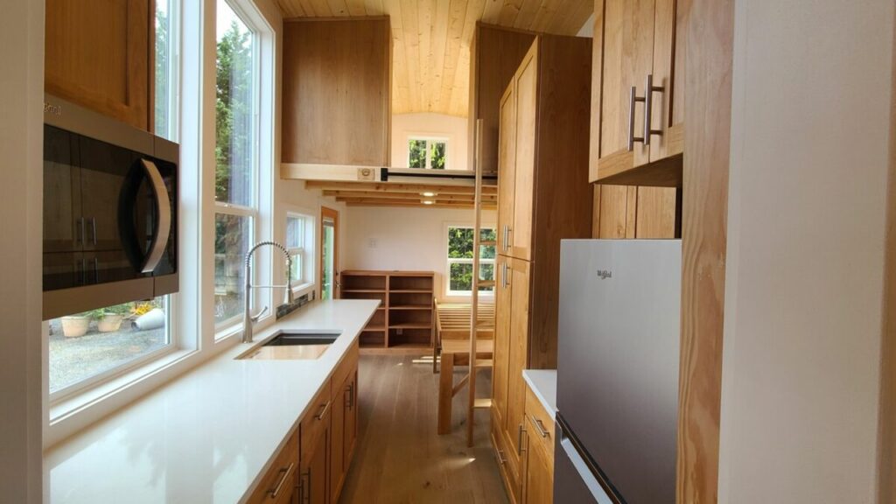
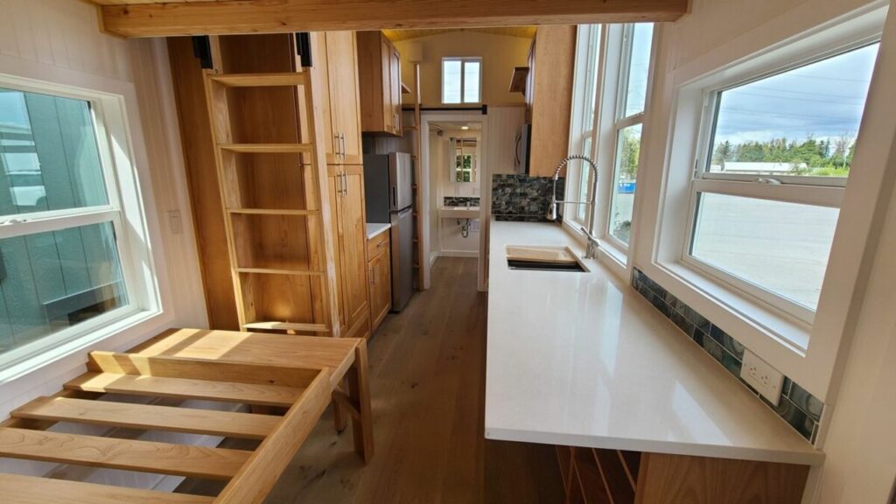
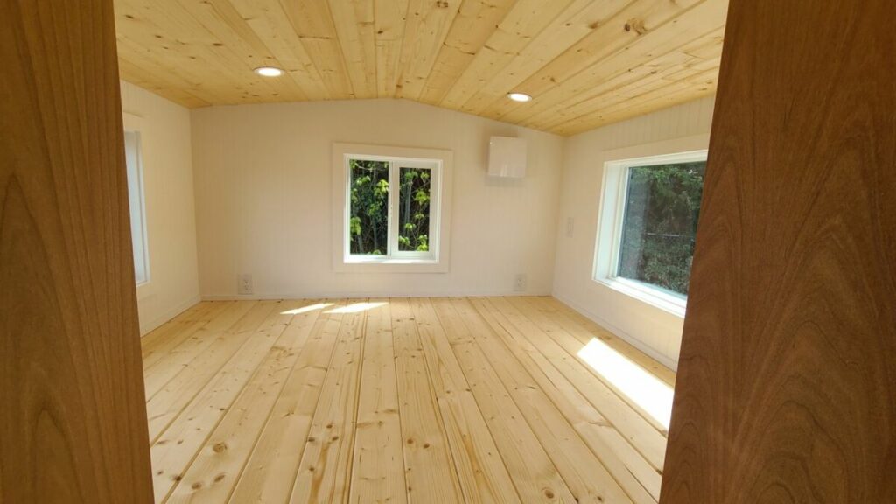
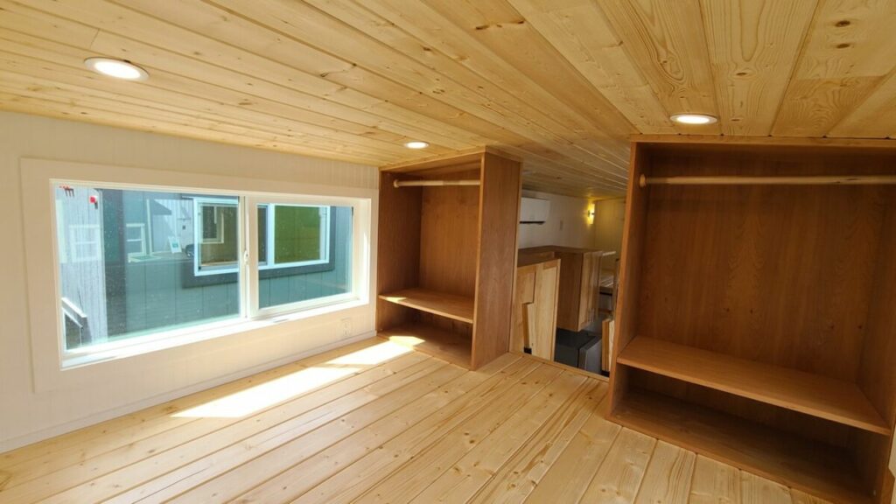
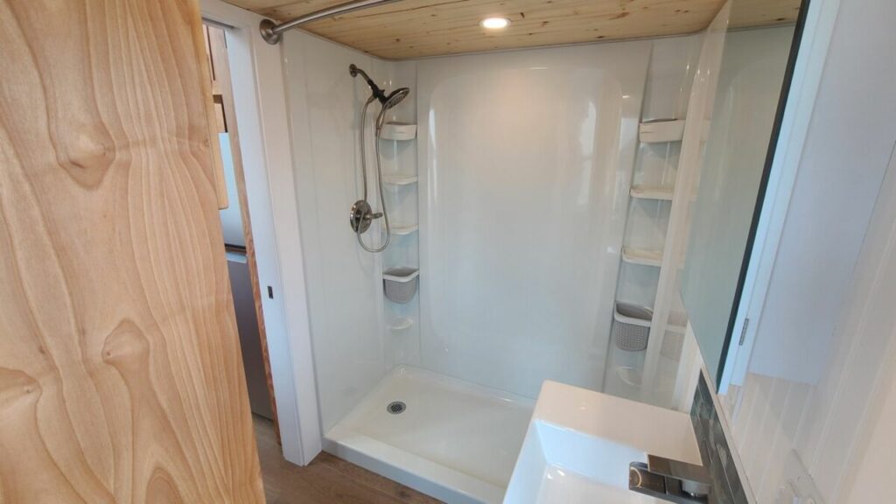
Follow Homecrux on Google News!

