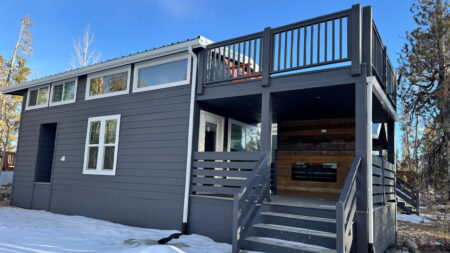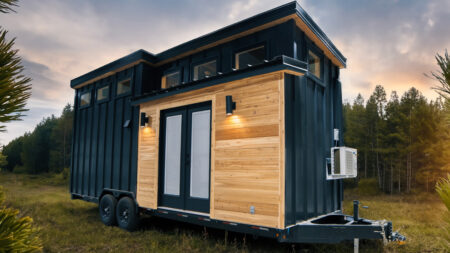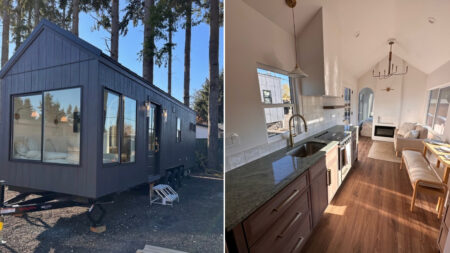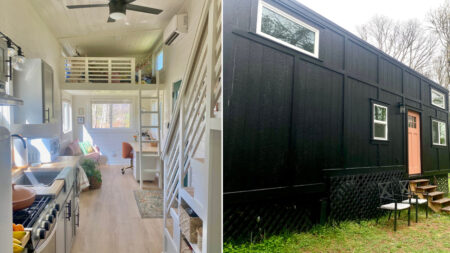A young Carpenter Mathieu Ouellet has built his own custom tiny house on Salt Spring Island with immaculate details, space, minimalism, and comfort. It is a single lofted dwelling on a double-axle trailer that exhibits impressive woodwork throughout and makes this mobile home even more charming.
The house measures 26 feet long, 8.5 feet wide, and 13.5 feet high. Its beautiful exterior boasts a shed roof, channel cedar on the sides, and cedar trim with standing seam prolock metal siding. All the sidings and trims showcase a lovely contrast between the dark siding and the wood trim. The windows and a barn door uplift the overall panorama of this tiny house. Other than that, there are other outlets on the exterior like a tiny lamp, and water heater system for powering the overall hot water system of the dwelling.
The interior is just how we imagined it to be, lovely, clutter-free, simple, and spacious enough to house every basic necessity a dweller might look for. The cladding of white-painted pine is lovely, and the idea of having the rest of the interior clad in cedar and a bit of cherry is just brilliant. The big windows are pretty and flood the house with a lot of natural light making the interior seem even more spacious.
Also, with big windows, you get to enjoy the picturesque view of the woods outdoors. For the heating element, there is an air heater system integrated into the wall. Furthermore, the interior accommodates a living area, a kitchen, a bathroom, and a loft bedroom.
Enters the house and there is a lovely living area with a sofa, and a tiny folding table by the window that divides the space and leaves enough room to carry on with your endeavors like yoga, meditation, or a humble gathering with friends. There is a beautiful timber accent wall featuring a dark framed window behind the sofa that makes the whole place pop up with elegance and beauty. The entire space is welcoming and has a tone of admirable simplicity.
Also Read: Video Tour of MTL’s Brand-New Mi Casita Tiny House Exhibits Size Doesn’t Matter
Next is the kitchen with a nail counter, as he wanted something to visually separate the house. However, the idea of designing a nail countertop is not only to divide the space but to make it work as a breakfast bar, or a workstation with under-counter cabinets for storage.
The rest of the kitchen has a cherry countertop with a sink and under-counter cabinets with continuous grain that allow the details to flow smoothly. There are overhead shelves, a pantry, and enough windows to keep the kitchen luminous and engaging. For the appliances, there is a cooktop, a refrigerator, a chimney and a microwave. Everything is custom-built with precision and thoughtfulness in this adorable kitchen.
Adjacent to the kitchen is a lovely bathroom with a bathtub and shower head, a vanity sink, a toilet, and a washer-dryer unit. He added a little medicine cabinet with a mirror in the bathroom that adds a charming touch to the space. Now we come out of the bathroom and move on to the loft bedroom accessible via a cedar ladder that leads from the kitchen.
The loft bedroom is a cozy nook of the house and accommodates a single bed with a crawling space on both sides of the bed. There are shelves in there, and enough room to place some baskets as a makeshift closet. The windows on both sides keep the room bright, inviting and warm. This custom tiny house is just downright detailed, amazing, luminous, and magnificently done. The house is currently on sale and is priced at $135,000.









Follow Homecrux on Google News!




