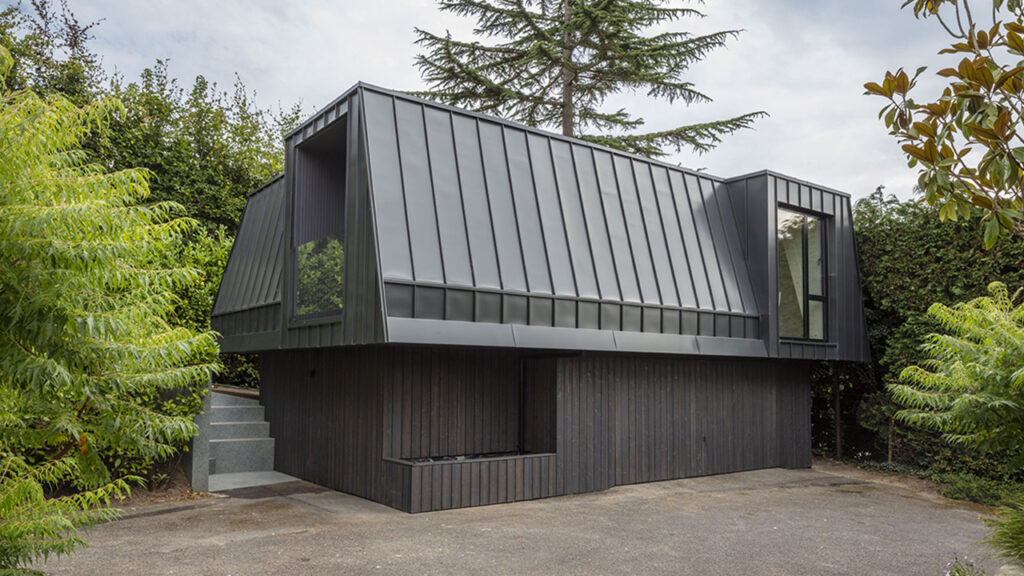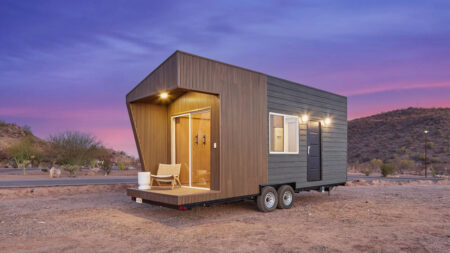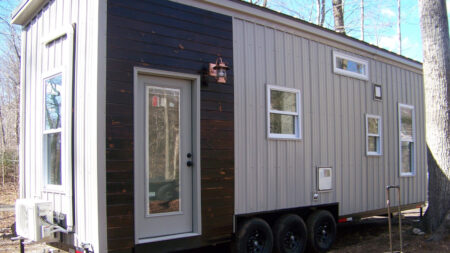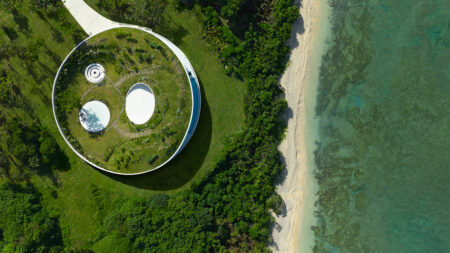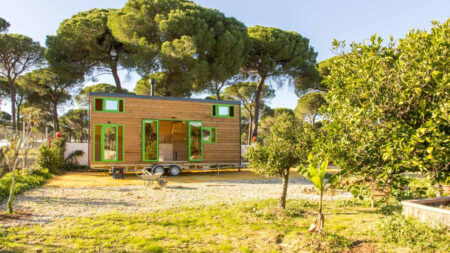Tucked in the outskirts of Guildford, UK with views of North Downs, Casa Bassa is a great example of the power of creative design. For this project, London-based firm Francesco Pierazzi Architects (FPA) has cleverly transformed an old garage into a small house. The goal was to design a versatile space that seamlessly adapts to different functions and layouts.
The owners asked FPA to expand their modern villa to accommodate more friends. The architects first decided to redesign the rooms and convert the attic spaces but finally settled on transforming the standalone garage building into a separate cabin.
Inspired by artificial intelligence, the structure integrates binary patterns of 0s and 1s into the design. This concept shapes the architecture by influencing the choice of materials, finishes, and technology. The architect team achieved this by arranging timber frames, zinc cladding, charred wood, battens, and porcelain tiles in binary patterns of seam and field, solid and void, gap and slat, ridge and valley. This creates a dynamic blend of textures that merges technology with craftsmanship.
The entrance is defined by a sculptural set of steep steps that seamlessly adapt to the garden’s elevation. The doors and openings are cleverly concealed within the timber cladding for a clean, seamless look. The steps, walls, and floor covered in green patterned tiles create an open-air antechamber that seamlessly blends into the landscape.
The original garage’s foundation is reused while a taller mansard-style roof is added to create an open space accessed via a double-height area. The roof’s unique shape follows the site’s topography which looks different from each side.
Also Read: This U-Shaped Residence in Portugal is Partially Underground to Embrace Its Sloped Terrain
Casa Bassa’s dark, monolithic exterior beautifully contrasts with its bright, open interior filled with natural light. As a surprise element, there is a hidden entrance that leads visitors to a funnel-like stairwell before revealing the main living areas.
Inside, you will find a loft-like space with picture windows for an uninterrupted connection with the outdoors. The upper floor with open layout has all the living spaces including kitchen and bathroom – each in separate volumes. There is also a bed with a headboard made from the walls of the storage unit.
The black exterior combined with rustic wooden paneling on the interior is key highlight of the Casa Bassa. The architects have utilized the high ceiling of the garage to make a cozy space with outdoor views. It serves as an occasional office, gym, guest accommodations and weekend retreat for the owner’s teenage daughters.
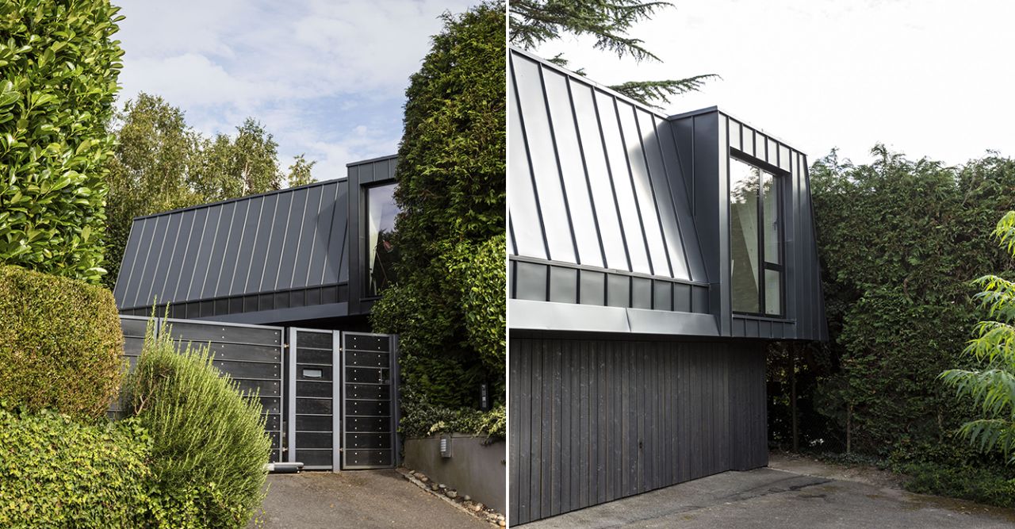
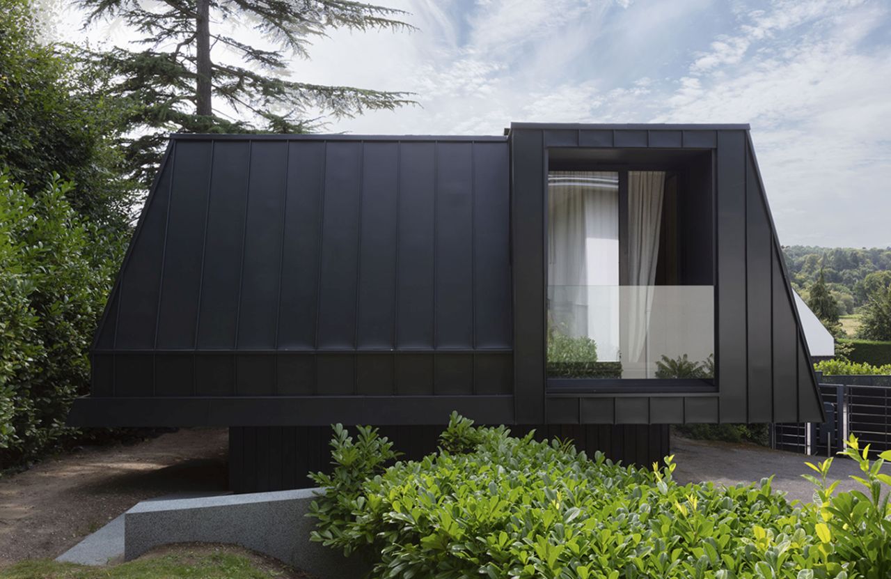
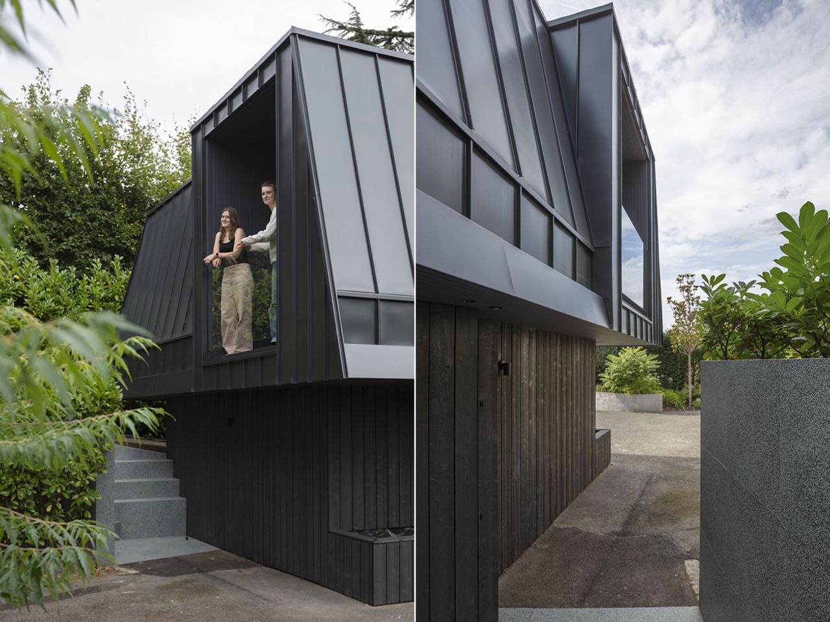
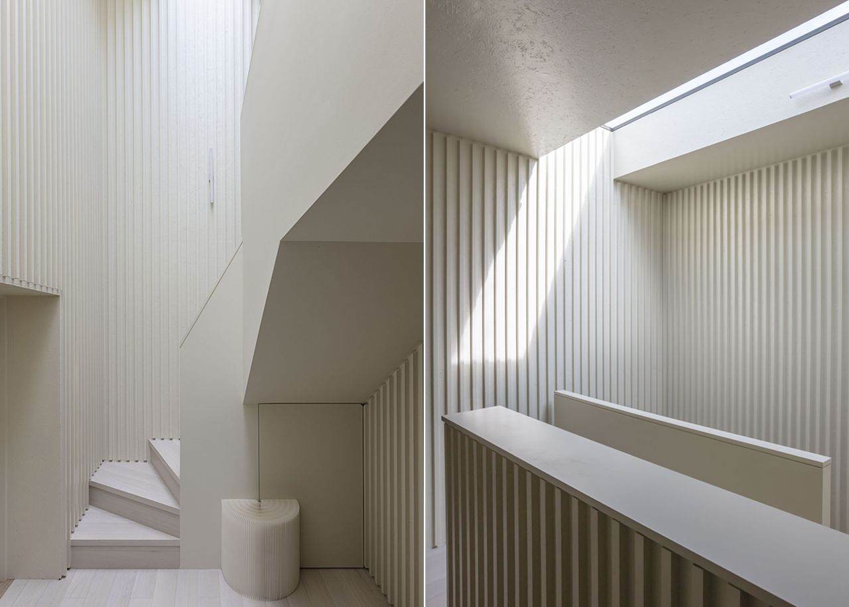
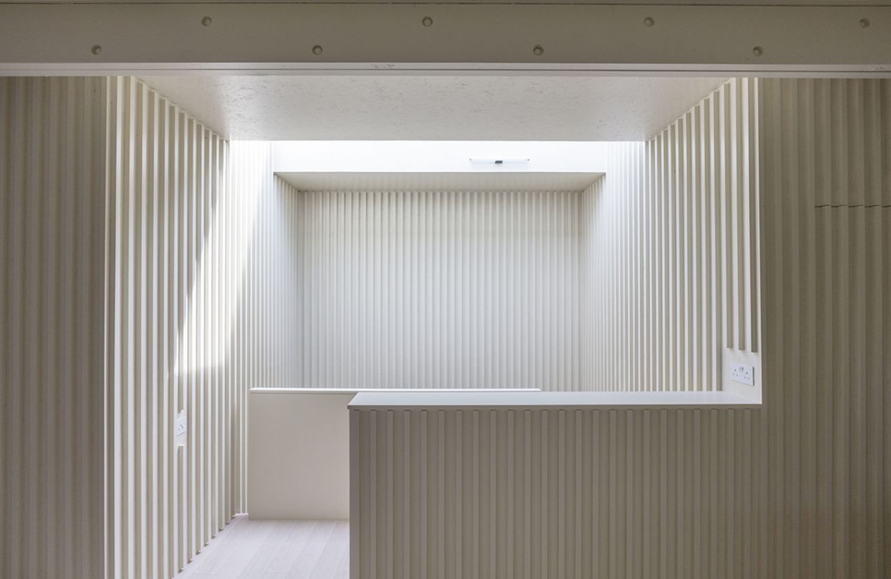
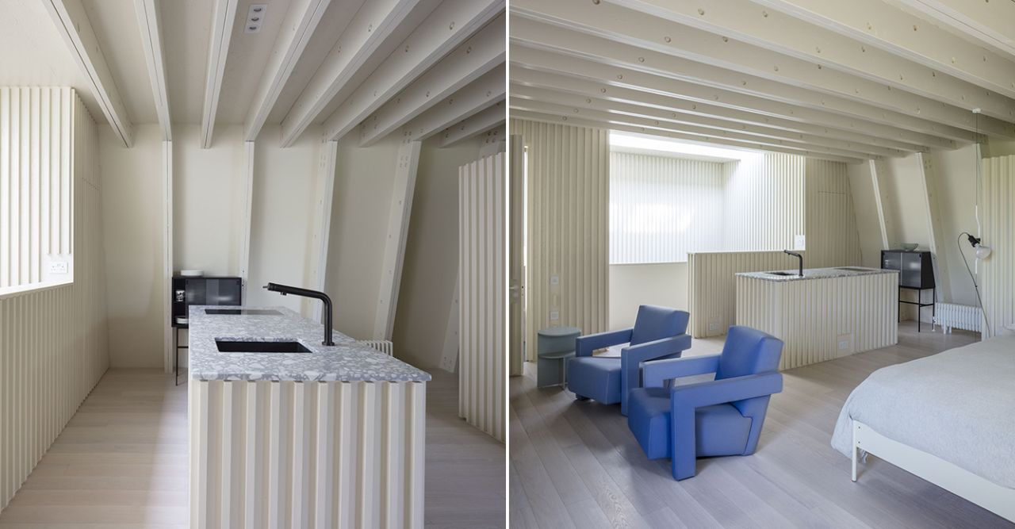
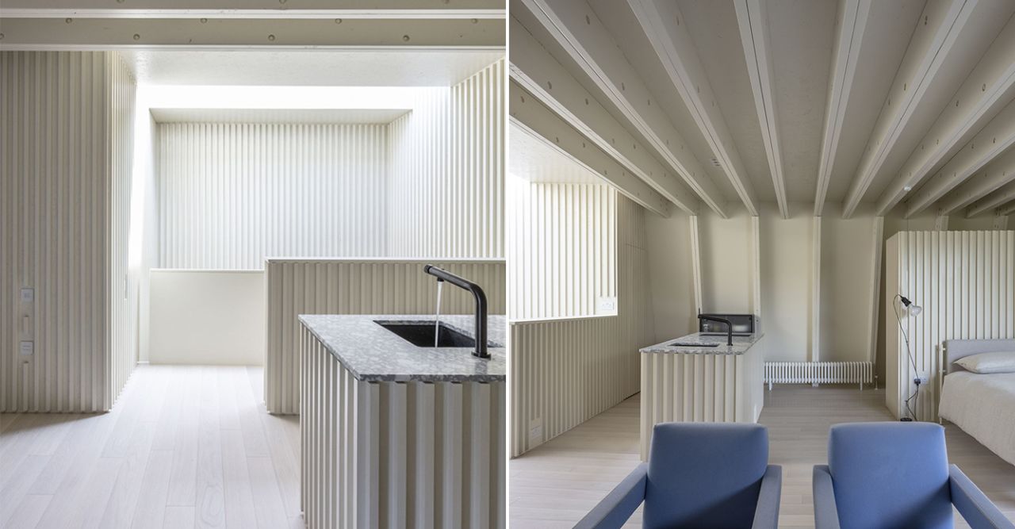
Via: Wallpaper
Follow Homecrux on Google News!
