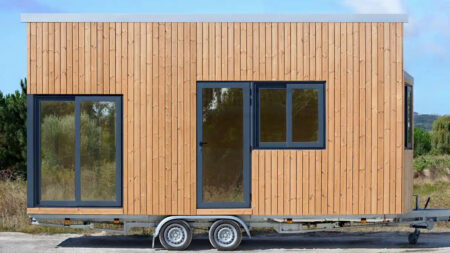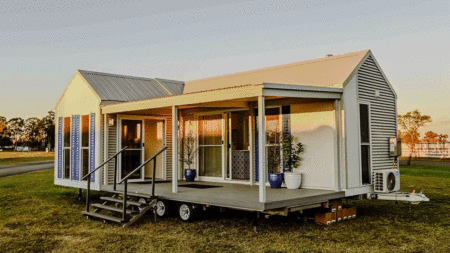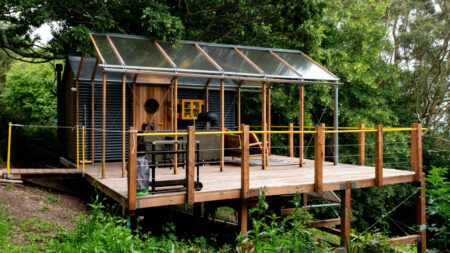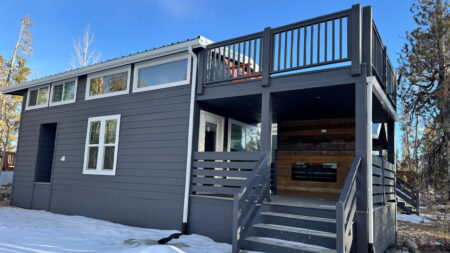Across the globe, people are more rigorously than ever before, choosing tiny living for its low maintenance and the ability it offers to let you wake up at a new destination every morning. Especially with the tiny houses on wheels that are immensely popular for this aspect. From time to time, we hand-pick and share tiny houses for you to draw inspiration from. The latest one here is a family home by Tiny by Taylor based in New Zealand. Christened the Harry tiny house, it impresses one right from the first look even though it is not a regular THOW.
Designed and built with the needs of a small family in mind, the Harry tiny house can be lifted easily to fit on a trailer and can be moved from one place to another if required. But as we see in the pictures, the house is positioned in one place complete with its patio. Stationed in front of the house, the wooden patio can be used for sitting and relaxing. The exterior of the Harry tiny house is simple and pleasing with a big front door that uses mostly glass to allow natural light to flow inside. The windows and door use double-glazed timber stained in natural oil for frames.
As you step inside you are welcomed into a small living room that has a sofa to sit up to four persons. The lower level also features a small space that can be used as a home office or as a kid’s bedroom if required. Opposite the living space are fixed stairs to climb onto a small loft where you have additional seating or storage space for your belongings.
The décor of the tiny house reminds one of any big house. The kitchen features a big rectangular window where the countertop is located. So when you cook you can enjoy the outdoors also or keep watch if your kid’s playing outside. The sink is located in the extreme corner of the kitchen area and below the countertop and sink are the cabinets to store utensils and ingredients.
To the right side is a chair which serves as dining space for one person. The kitchen also has a wooden stove to keep the interiors cozy during winter months. There is a full-sized refrigerator in the kitchen and beside it is the cooktop and oven.
Also Read: Villa Max Tiny House With Farmhouse Kitchen is Epitome of Downsized Lifestyle
From the kitchen, a wall-mounted ladder takes you to the main bedroom loft of the Harry tiny house. The ladder does not have any storage space as evident from the pictures shared by the builder but they are wide enough, so you can climb to the upper level when you need to rest or sleep.
The bathroom of the Harry tiny house has a full-height, slide-out cupboard next to a shower. It has airhead composting toilet and also features a vanity. The original Harry tiny house starts at $137,000, though pricing can alter on features included.







Follow Homecrux on Google News!





By law youbare supposed to have two exits.A front door and a back door.I see only one door.
Wow dont you have good vision 🧐🙄