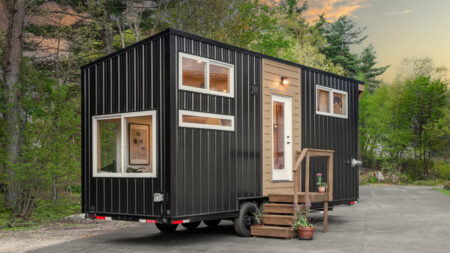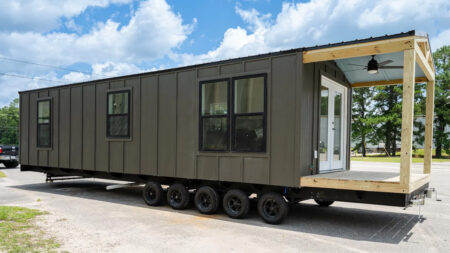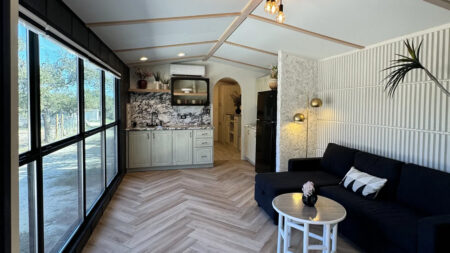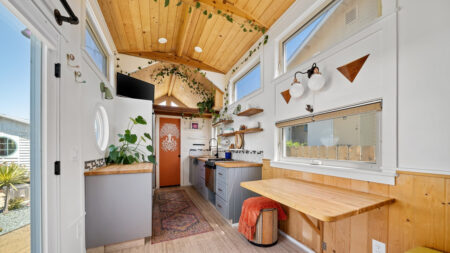Shipping container homes have a separate fanbase amongst tiny living enthusiasts. They easily suffice as the framework of small dwellings and can be customized easily. The Hill Country Haven tiny house is a container home created by Backcountry Containers. It is a 40-foot-long micro-dwelling customized as per the client’s specifications. The builder has used their Kennedy model floorplan to build this tiny house.
The exterior of the house has a dual tone in the front while has the usual single tone on the other three sides. The container home has two small windows in the front and a garage-style door. The other two windows are on the backside of the container.
The interior of the tiny house is simple and functional. The kitchen features a deep white ceramic sink in the middle of a wooden countertop. There is space to accommodate an oven or other appliances under the countertop. Moreover, there are cabinets to store the usual kitchen items both under and above the countertop.
A mini split AC helps keep the Hill Country Haven tiny house at the ideal temperature, making it suitable for all kinds of weather. The living area is adjacent to the kitchen and can also be used as a workspace.
Also Read: $55K Bonsai Tiny House is a Playful Abode Rich in Space-Saving Features
The living room is a welcoming space with the garage door to the front, allowing maximum light to enter inside. The bedroom is located at the end of the house and can sleep two people. The sleeping capacity can be increased by adding a convertible couch in the living room to sleep two more people.
The 3-piece bathroom has a closed standing shower, vanity, and toilet. The Hill Country Haven tiny house can be used as a rental home or a secondary home for people looking to downsize.






Follow Homecrux on Google News!




