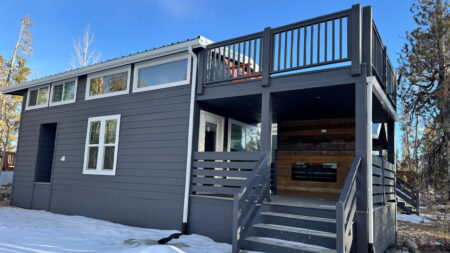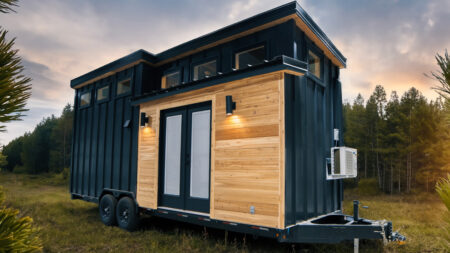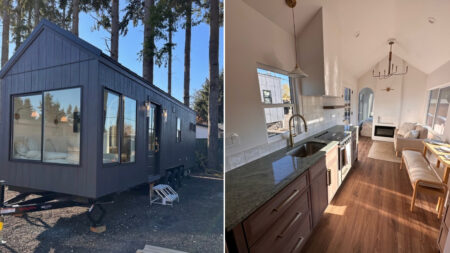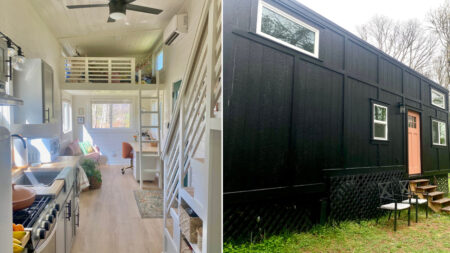Ever thought of living in a tiny house that makes efficient use of space? New Zealand-based Shaye’s Tiny Homes have been fulfilling the dream since 2013. Building upon the success of the Hazel tiny house, the designer has now launched the Holly tiny home with features hard to miss. Apart from the luxury of two bedrooms, a residential-style kitchen, and a chilling zone (where you can suspend a hammock); Holly tiny house is gaining popularity for putting the main bedroom and bathroom in the loft.
A bold dual tone frames the exterior of this tiny house. Embedded with vertical and horizontal stripes, the house is well-lit and ventilated by numerous windows with thick black surround. The Holly tiny house measures 28 ft in length and 9.2 ft wide.
A tri-folding door opens up to the living area of the house which has a lounger to retreat. The company’s vision was to have a bedroom on the main floor to provide a full-height standing space. This bedroom can be amped up into an entertaining ‘funky retreat’ for your getogethers. A ‘chilling’ zone on the outside with a suspended hammock supplements this cozy bedroom.
Also Read: KJE Titan Tiny House is Designed for Family With a Dog
A residential-style kitchen is placed adjacent to the living room on main floor. It spaces up a breakfast bar, a wall oven, a four-burner gas hob, and a large fridge. The kitchen has plenty of drawers and cupboards using indigenous storage ideas.
To accommodate the retreat on the main floor, the master bedroom and bathroom have been positioned upstairs facing opposite to one another. It can be accessed via a staircase with built-in storage. This bedroom has a large bed, a wardrobe, and drawers yet enough room to move around. The bathroom features a large vanity, a corner shower, and a composting toilet. A full-height walkway attaches the bedroom with the elaborate bathroom.
Shaye’s Tiny Homes are customized to fit in well as per your requirements. Since every house is highly customizable, the plans, materials used for the construction, finishes, and appliances included may vary.
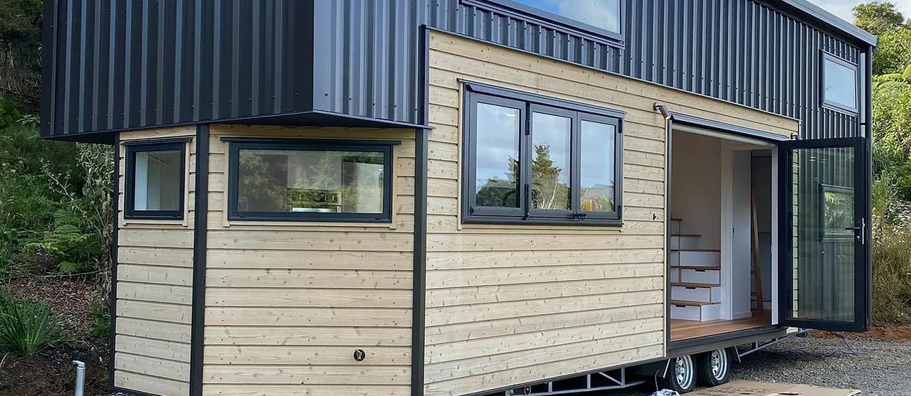
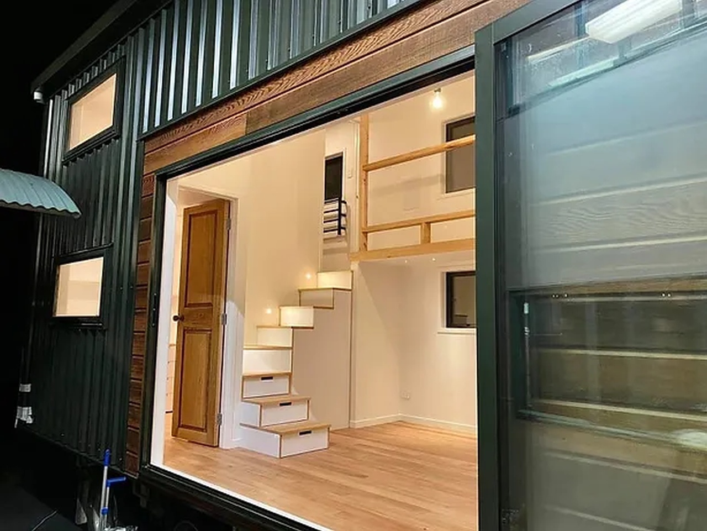
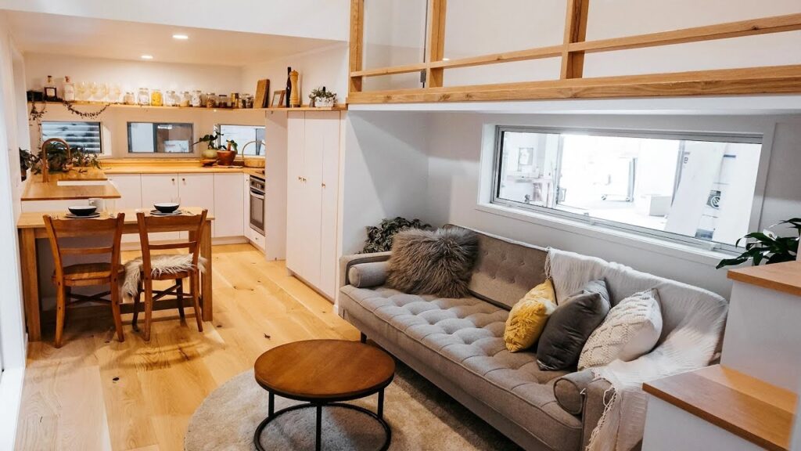
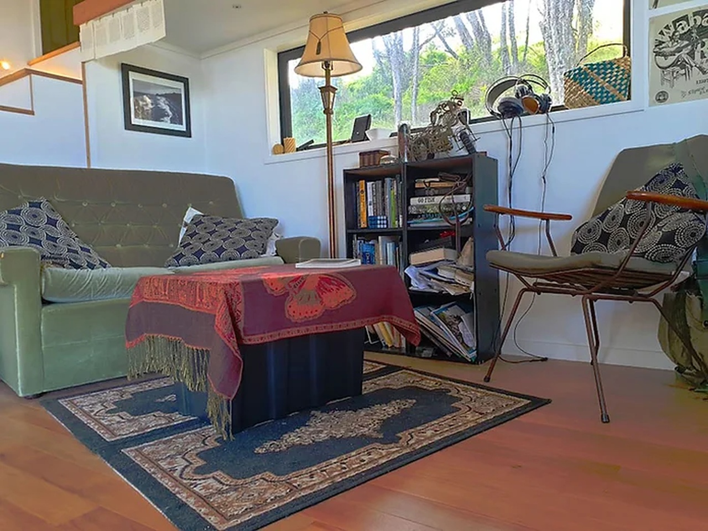
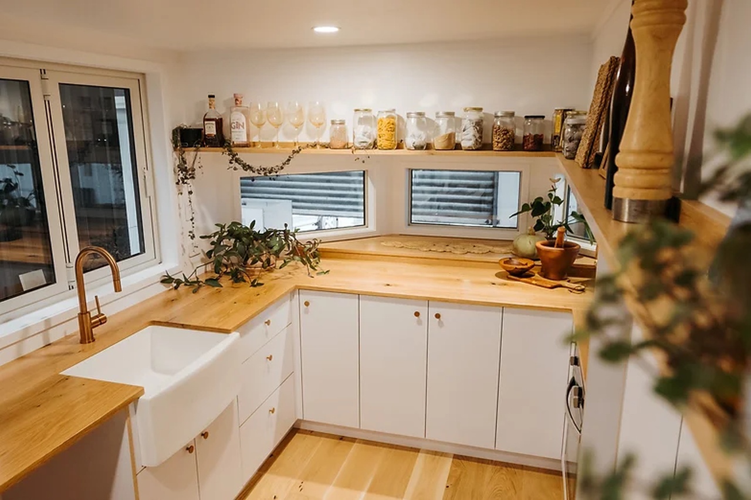
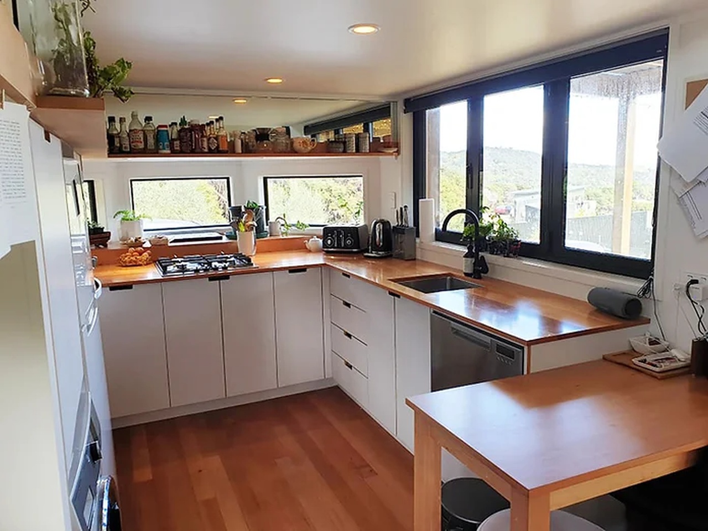
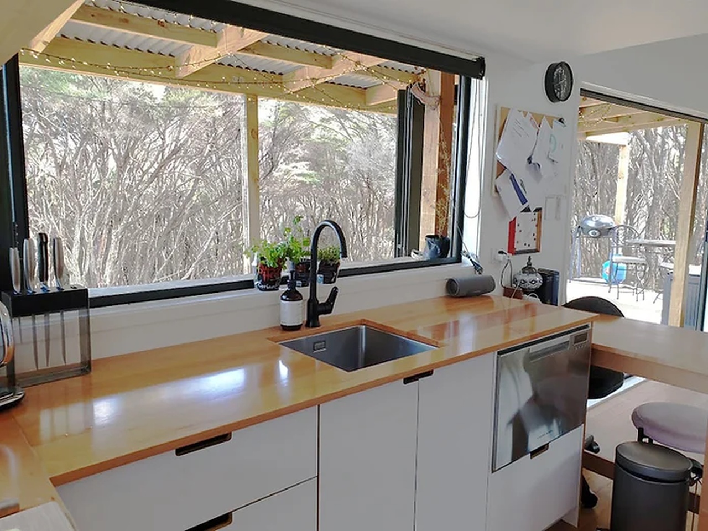
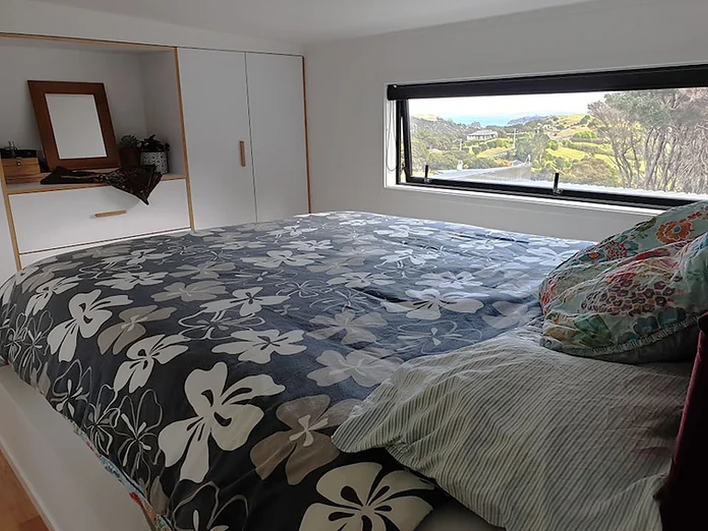
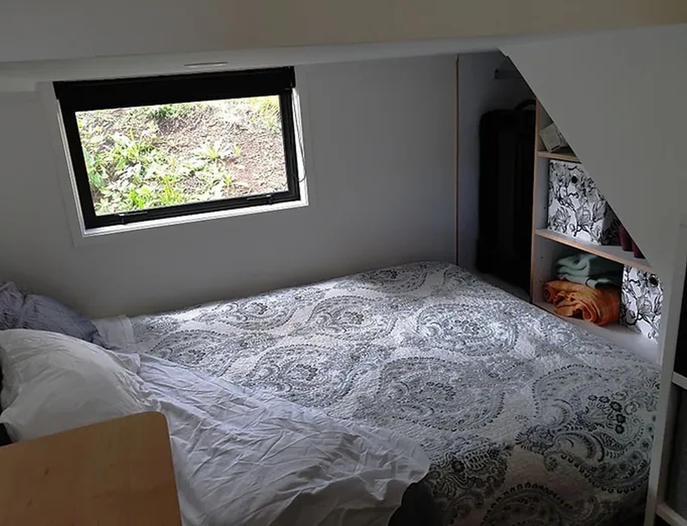
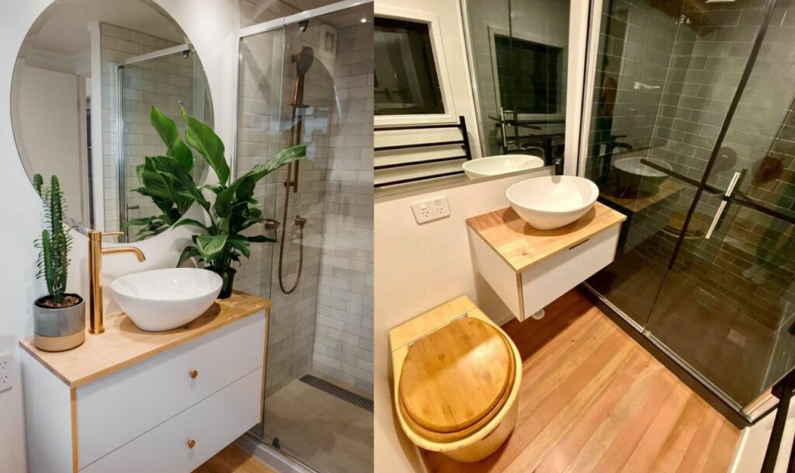
Follow Homecrux on Google News!

