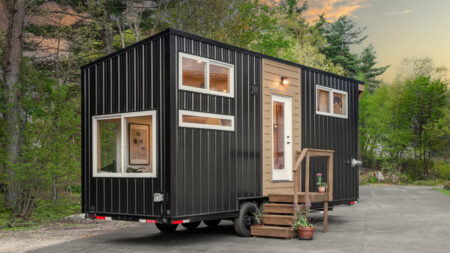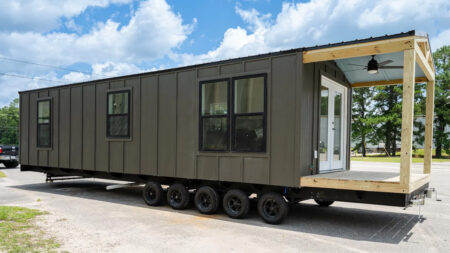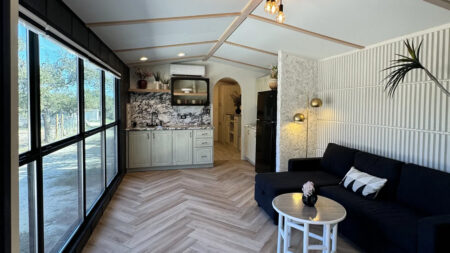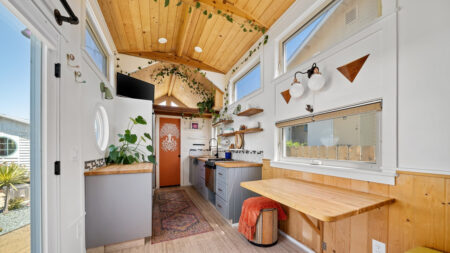Even a home requires an upgrade just like daily use gadgets do. Dubbed Carriage House, the tiny house was left in a dilapidated shape for years. The house was all mud and brick before Zenith Design + Build took it upon themselves to transform this old house into a brand new tiny home.
Based in Des Moines, Lowa, it is not a traditional tiny house on wheels but is a tiny home built on foundations. The award-winning custom house builder started from scratch and added a new design to the old house. I have nothing against a tiny house on wheels but this is the kind of home I’d love to have for my family someday.
Earlier the house featured a narrow design with a basement and a story. With a makeover from Zenith Design + Build, the house was revamped into a brand new model, yet remaining loyal to its narrow shape. Talking of the exterior, the house comes with an attached garage, which not just adds extra vital space to the house but also comes with a rooftop for outdoor activities.
The large deck on the garage top is perfect for house parties and get together. You can even do stargazing in the evening if you are a lone depressed soul. In the afternoon, when it’s nice and sunny outside, just bring a chair to the deck and take a sunbath or just enjoy a coffee. The basic design of the house remains the same with a basement featuring a kitchen and a living which supports a loft.
Moving on to the interior, the space is fully transformed with new appliances and fixtures. Everything from new water pipes to electric wires were added to the house. Both exterior and interior renovation was done to make the house livable. There is a wide entrance leading to the clean and minimal house also allowing natural lights to kiss in the interior space.
Also Read: Architects Turn 200-Year-Old Redhill Stone Barn Into a Luxury Home
The basement features a kitchen and there is also a bathroom downstairs at the back of the house. The ship ladder or metal stairs (whatever you like to call it) lead to the loft featuring a bedroom and an open space.
The two living areas upside and downside are separated by this stair maintaining an airy feel inside the tiny house. To add to the beauty of the home, there is also a stone structured fireplace which also adds to the décor of the house. Overall, this is a perfect ghetto for someone who is looking to settle with the family.
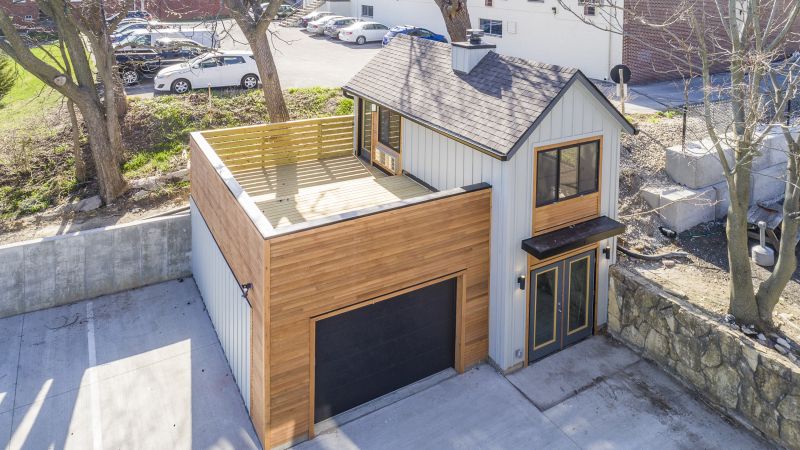
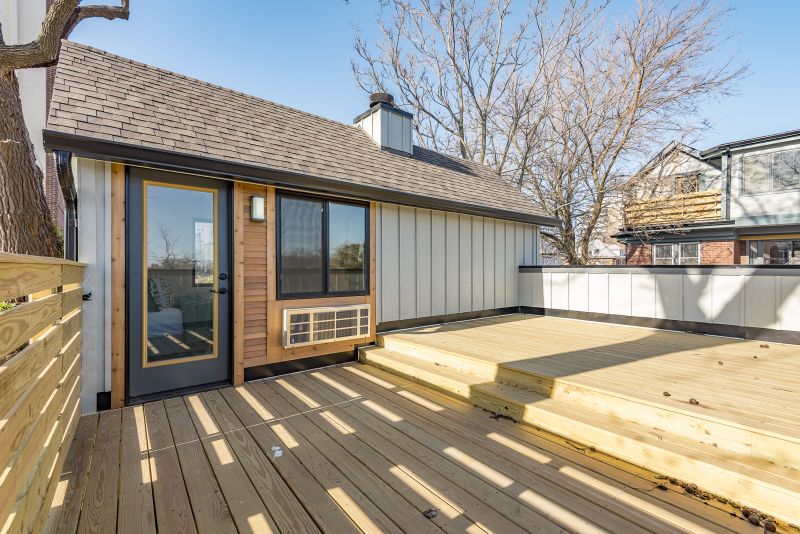
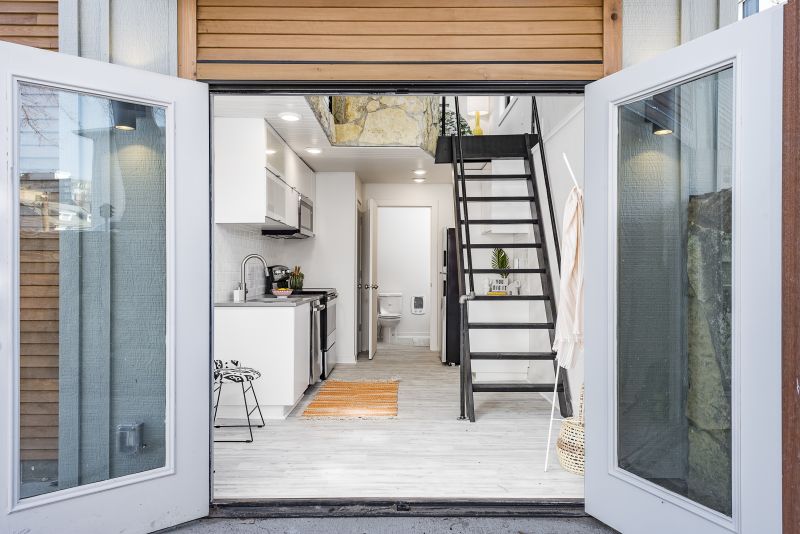
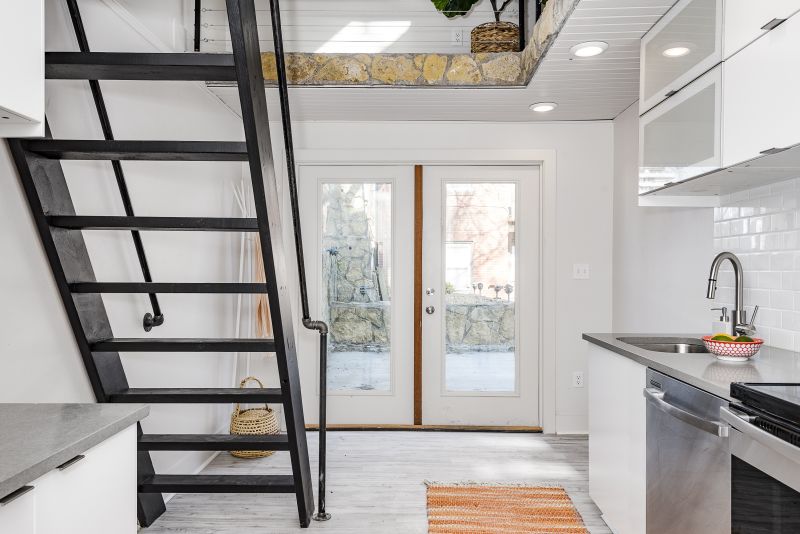
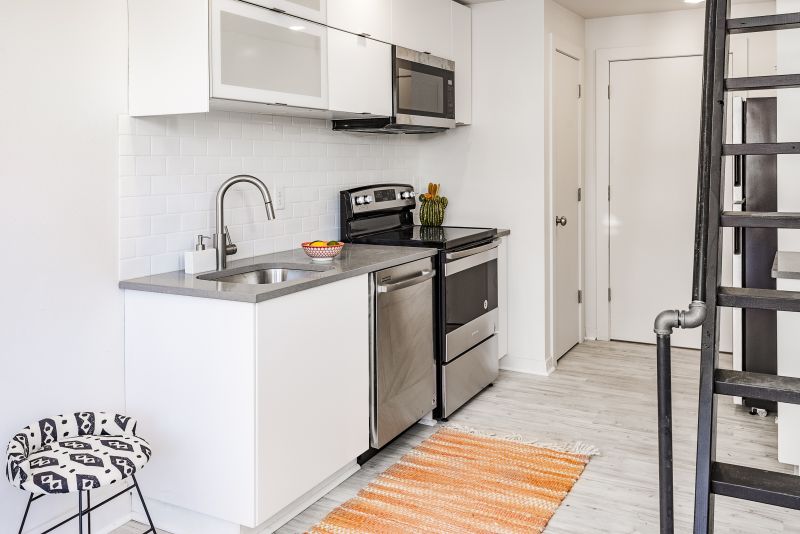
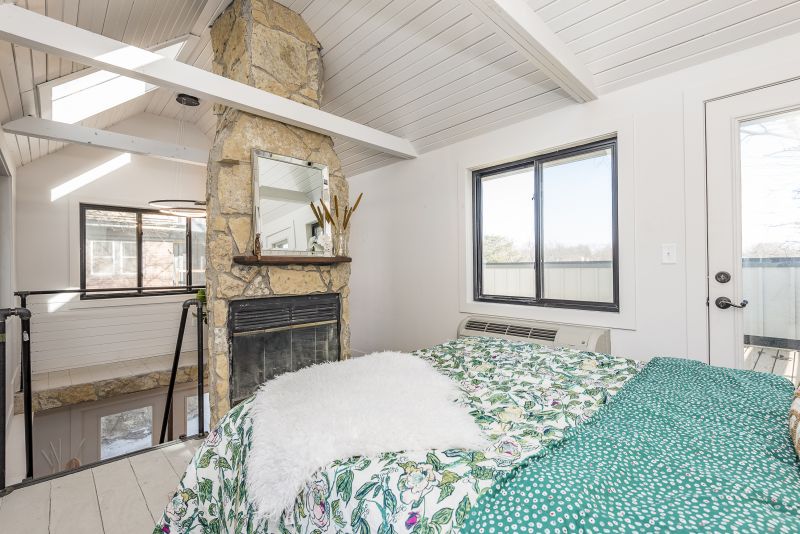
Follow Homecrux on Google News!

