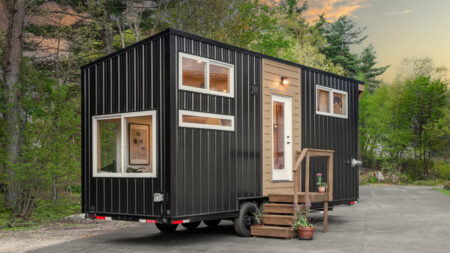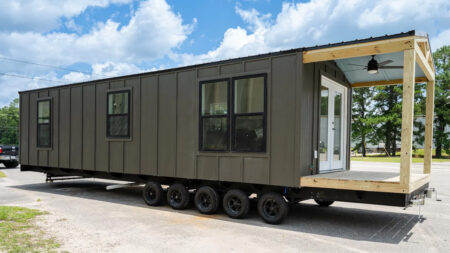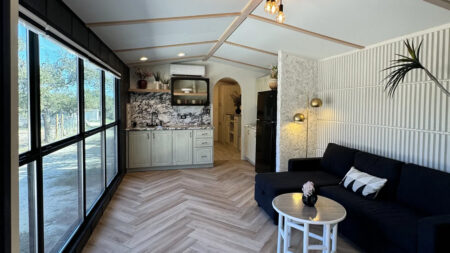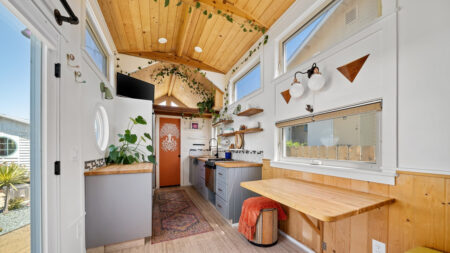The James tiny house is one of the creations by Tiny Cocoons offering a total livable area of up to 320 square feet. The tiny home is built on a triple-axle trailer and measures 26 feet long, 13.6 feet high, and 8.6 feet wide. The exterior of the James tiny house has a blend of stained red cedar and Shou Sugi Ban siding. The charcoal grey steel roof panel gives a perfect contrast to the house. The top is angled to provide easy access to the loft area and also imparts a unique look to the house.
An exterior bump-out can be used as a storage area to keep appliances like water tanks, outdoor gear, etc. Several windows and a large custom glass door allow natural light and ventilation. The interior of the house looks interesting. The house has stained birch plywood interior siding.
The kitchen features white cabinets and a butcher block countertop. It has a two-burner electric cooktop, an oven, a matte black single-bowl kitchen sink, and a 10.7 cubic feet stainless steel refrigerator.
A wooden stove in the kitchen allows residents to enjoy the traditional heating arrangement apart from the offered HVAC system that keeps the indoor temperature at the desired level. There is dining furniture for two close to the countertop.
Also Read: August Tiny House Flaunts Two Loft Bedrooms, Outdoor Shower
The living room features a pull-out sofa and in front of it is a storage staircase that leads to one of the loft bedrooms. Another loft bedroom is close to the kitchen and accessible using a ladder. Both bedrooms are spacious featuring king-size beds. Thus, the James tiny house can accommodate six people and is ideal for a small family.
The bathroom of this tiny house features a wall-mounted matte black sink and faucet, a 32” x 32” modern free-standing shower, and a standard flush toilet. There is no information about the price of the James tiny house on the builder’s website but interested buyers can ask for a quote.







Follow Homecrux on Google News!




