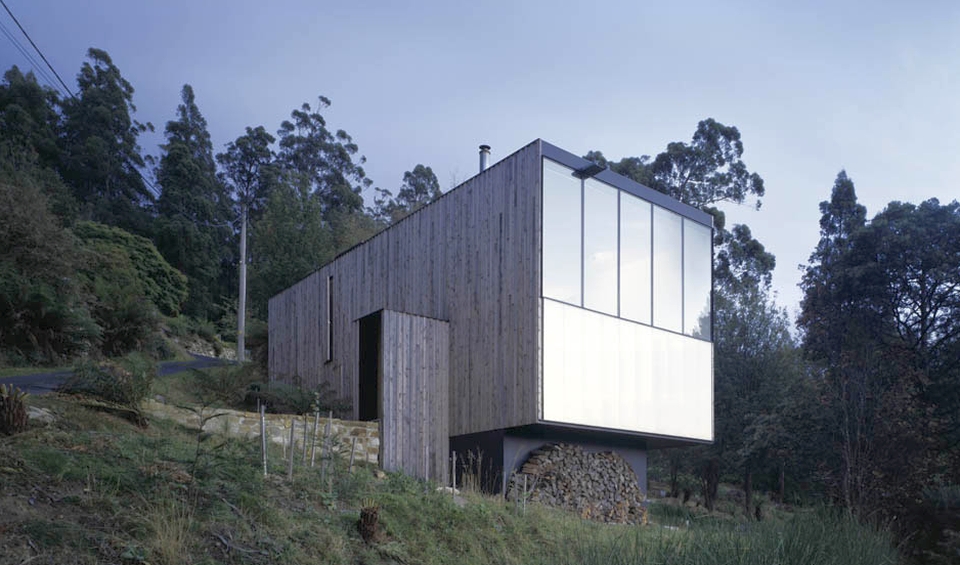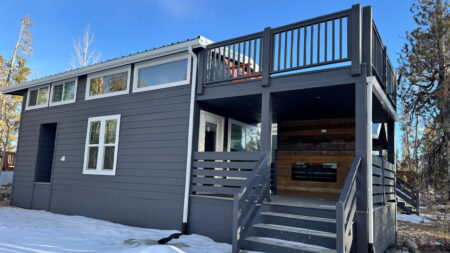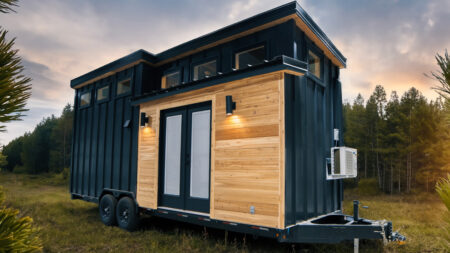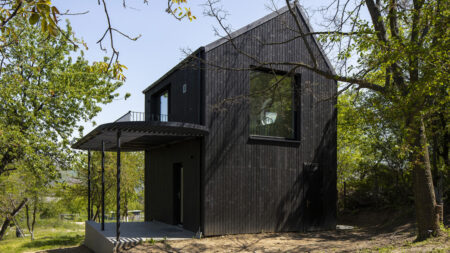Room 11 architects Thomas Bailey and Megan Baynes have designed and built an environmentally responsive house for themselves. Located in the eastern slopes of Mount Wellington of Tasmania, Australia. The two-story building is a compact timber cladding house that creates perfect camouflage with the nature and enhances its relation with landscape through reflective mirror glazing.
This box-shaped house is designed to blend with the natural surroundings, while the over-sized galvanized windows provide best view of nearby hills and rivers. The strategically designed house is provided with social area on the ground floor, whereas personal area is provided on the second floor of the house.
Built under free arrangement program, Little Big house is a minimally designed building that gives you the option to convert any ideas into reality. For instance, kids’ room later can be used for some other purpose. Being a complete residential project, the windows are positioned in a manner that it not only provide perfect view, but also makes the home private from the nearby road and neighboring houses.
The use of polycarbonate cladding offer brilliant shadow walls, which keep the house warm for winters and airy for summer. The house has given the architect duo a good opportunity to clarify their concept on architectural values and give simplicity a new name and meaning.
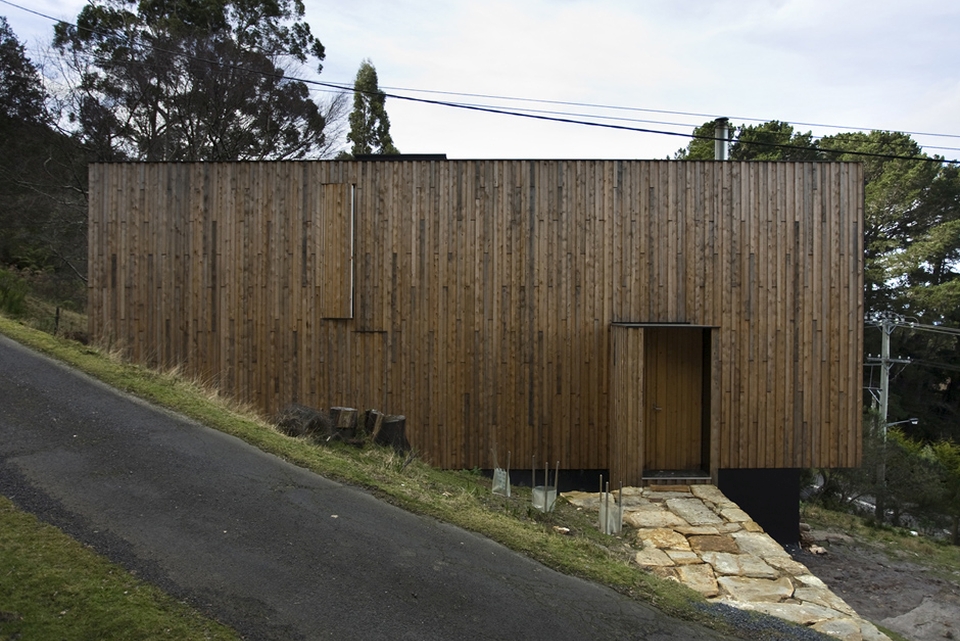
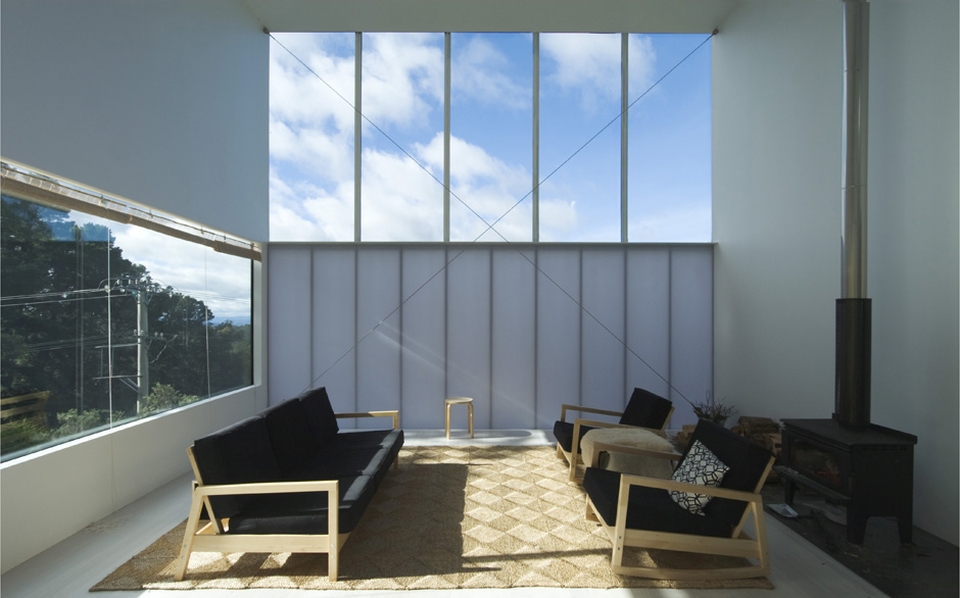
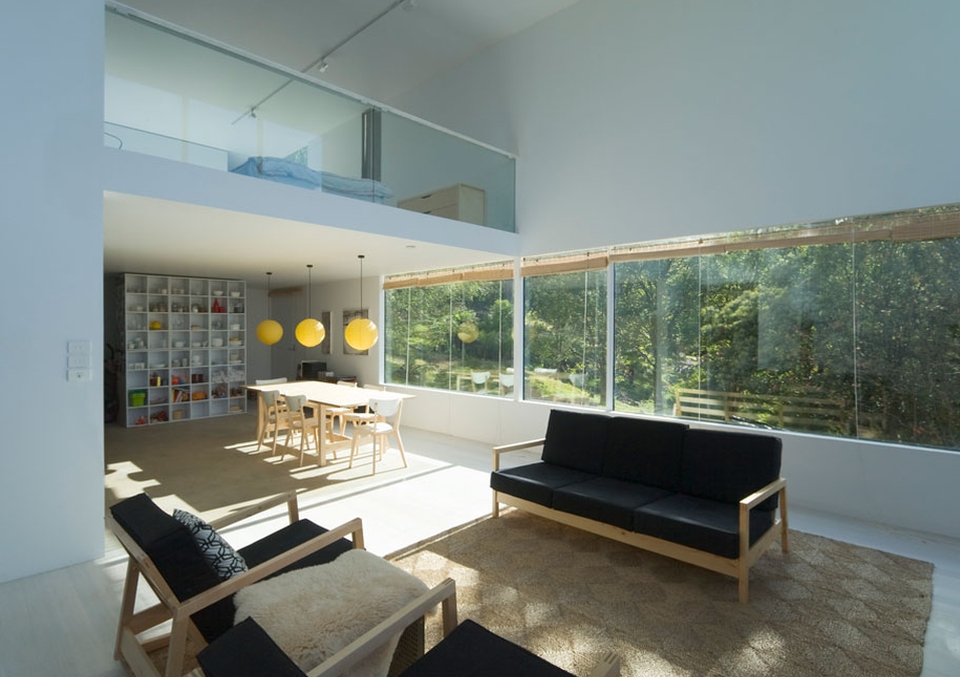
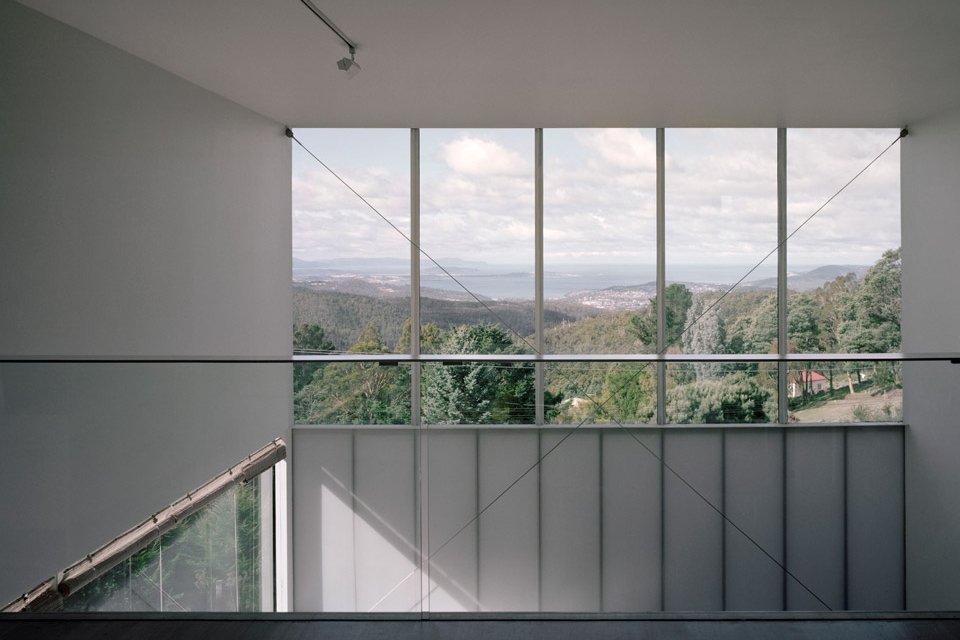
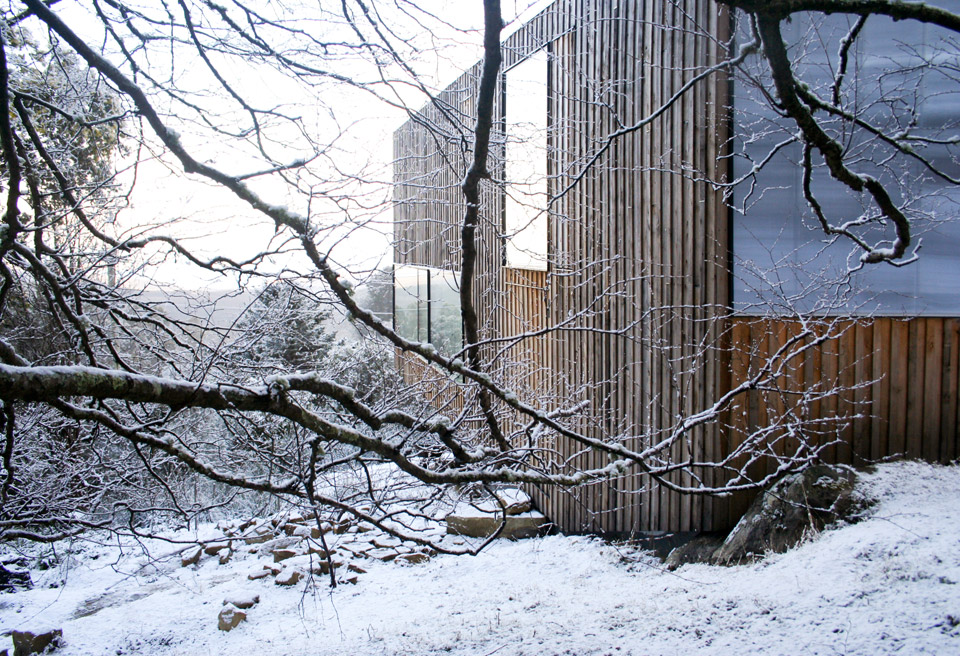
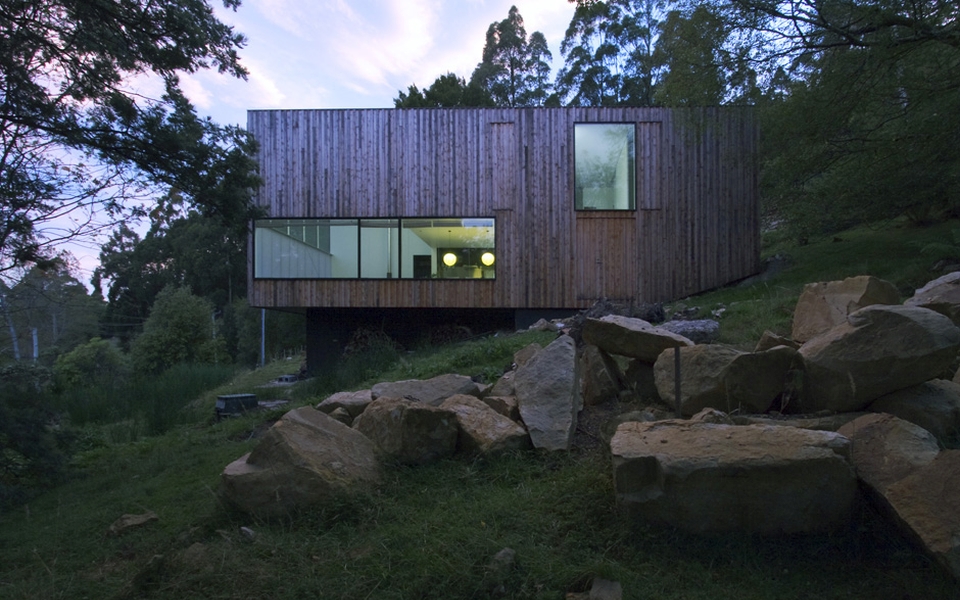
Follow Homecrux on Google News!
