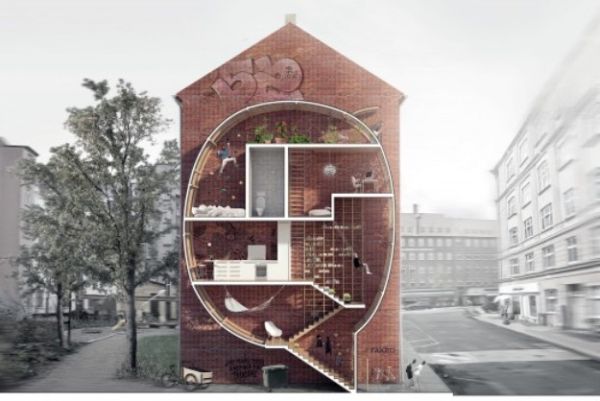
Earlier today, we talked about the spatial efficiency of a multi-purpose chair. But as always, it is architecture that takes the honors of the day with its collective yet ingenious approach to human habitation. We are talking about the interesting ‘Live Between Buildings’ project by Mateusz Mastalski from Poland and Ole Robin Storjohann from Germany. As the name suggests, the scope of the project deals with the unused space between buildings in urban areas around the world. The designers have looked forth to solving the issue of housing shortages by literally placing 5-ft width homes within this constrained space. The end result would be habitable loft-like structures between apartments buildings that will have minimal effect on the ground oriented zoning of a city, while successfully increasing the density of the area.
As for their constructional attributes, the sizes of these habitable lofts have to be small due to their reliance on the available space between the buildings. This certainly creates an advantageous economic ambit for the project, where the units will be of reduced cost in nature while also expending very low resources in construction. Moreover, Mastalski and Storjohann has shown a few innovative sketches that exhibit the different typologies of lofts possible for variant kinds of building gaps around the world.
It comes as no surprise that the ‘Live Between Buildings’ project actually won the prestigious ‘New Vision of the Loft 2′ design competition. Organized by the collaborative effort of Fakro and the famous international architectural magazine A10 New European Architecture, the award certainly gives the much needed credibility to the cool notion of a network of habitations built within the eco-system of already existing habitations.
Via: Fakro
Follow Homecrux on Google News!




