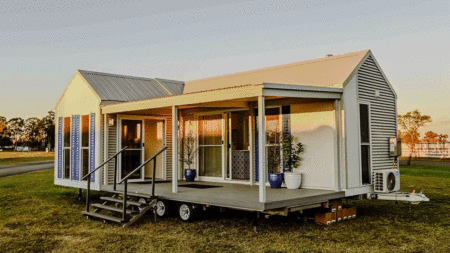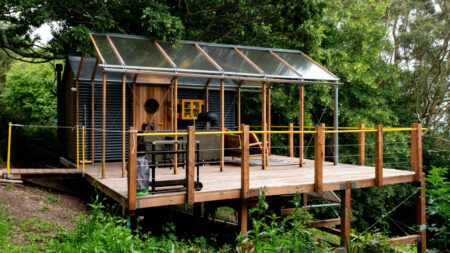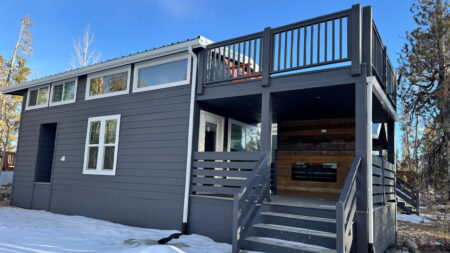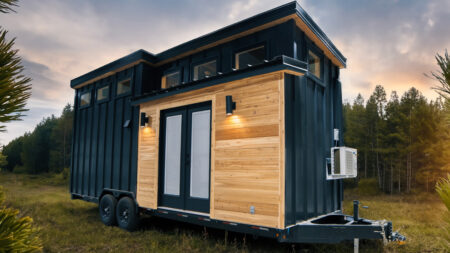There are many uses for tiny homes apart from the usual benefits they offer. They are perfect for downsized living, allowing owners an opportunity to keep the construction cost to a minimum. But micro-dwellings also find use for other purposes like glamping, accessory dwelling units, offices, and rental properties. Whatever the need, these houses are growing in number around the globe, spurring an increase in the number of builders. The M30loft tiny house by M Cabin Line takes into account a modular approach to creating compact homes.
It has a three-unit design that features a kitchen, living room, bedroom, bathroom, and loft. Offering 250 square feet of area, this house is built to impress. The manufacturer offers it as a single module and no assembly is required at the site. It can be placed on smooth compacted soil or pre-installed simplified supporting foundations. The house is fitted with heated floors, air conditioners, wardrobes, and lighting devices.
The outer structure of the M30loft tiny house is built using a fully insulated timber frame. The front façade of the abode features floor-to-ceiling windows on the left with a glass door. This bridges the connection between the indoors and outdoors. If used for glamping, the guests can witness the beautiful landscapes from indoors as well. The gabled roof employs fixed skylights to bathe the interior with natural light and views of the glorious sky.
The interior of the M30loft tiny house is adorned with naturally-finished wood and frames that run down vertically. The neatly done kitchen features a countertop with a cooktop and oven, a working station, and a sink/faucet. The cabinets and drawers above and below the countertops takes care of the storage needs in the kitchen.
For relaxation, the house provides a beautiful living room that has a comfortable couch placed next to the wall with a dining table and a set of three chairs facing it. The wall-mounted TV can be used for in-house entertainment by guests or residents.
Also Read: Pet-Friendly Hippie Hut Tiny House is a Groovy Vacation Home in Florida
There are two bedrooms in the M30loft tiny house, one at the main-floor and another in the loft, both of which have queen-size beds complemented by storage spaces. The loft bedroom does not feel claustrophobic due to the expansive skylights on the ceiling. Meanwhile, the railings ensure safety for the residents.
The bathroom of the M30loft tiny house has a covered shower, vanity sink with storage, and toilet. The washer/dryer combo is installed into the vanity so that dwellers can take care of their clothes and laundry. There is even a wall-mounted holder to put on the towels.






Follow Homecrux on Google News!




