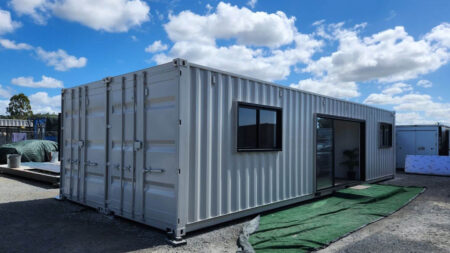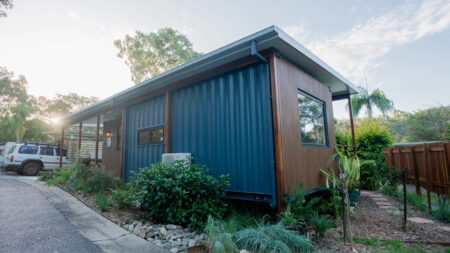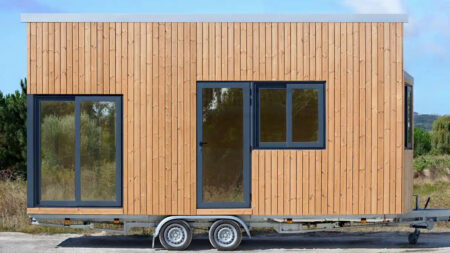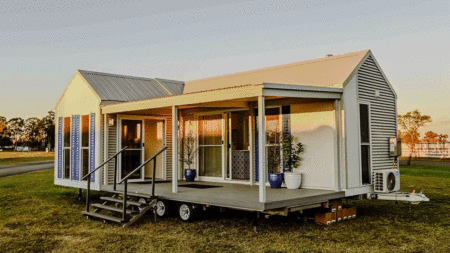Architectural artists Alex Schweder and Ward Shelley are no strangers to unusual home designs, but their latest work is something that’s unique. The talented artists have created extraordinary ReActor House that’s perched atop a 4.5-meter tall concrete column. This single-pole allows the horizontal structure to rotate a panoramic 360-degrees.
This home can also tilt from side to side depending on the movements of the inhabitants. The only way this house cannot move is up and down! All its movements are in response to inhabitants’ movements, the weight distribution of occupants and exterior conditions like wind.
The duo has built the house at the OMI Art Center, which is located in the Hudson Valley near the town of Ghent. Measuring 13.5-meters long and 2.5-meters wide, the livable space features floor-to-ceiling windows throughout. So, it allows inhabitants to enjoy all-encompassing views of the surrounding landscape.
Also Read: Rotating House in Norway Follows The Sun All Day Long
The home was recently inhabited by the duo for five days as part of a performance test. Each half of the house has been equipped with basic cooking amenities and a common central bathroom. For five days, the creators of this house lived in full view of the public. It was noticed that subtle changes in the balance directly influenced the other. The performance testing of this rotating and tilting house started from 27 July 2016 through 31 July 2016.
If you’re interested in checking it out in person, the ReActor is currently installed in the Omi International Arts Center. The project is part of the Architecture Omi program and an exhibition called Wood: From Structure to Enclosure.
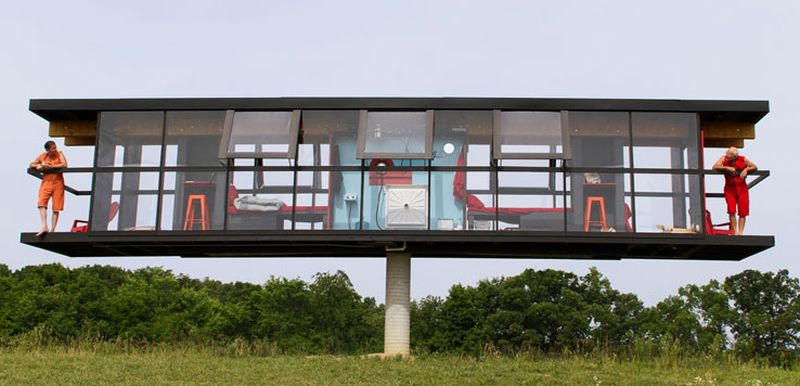
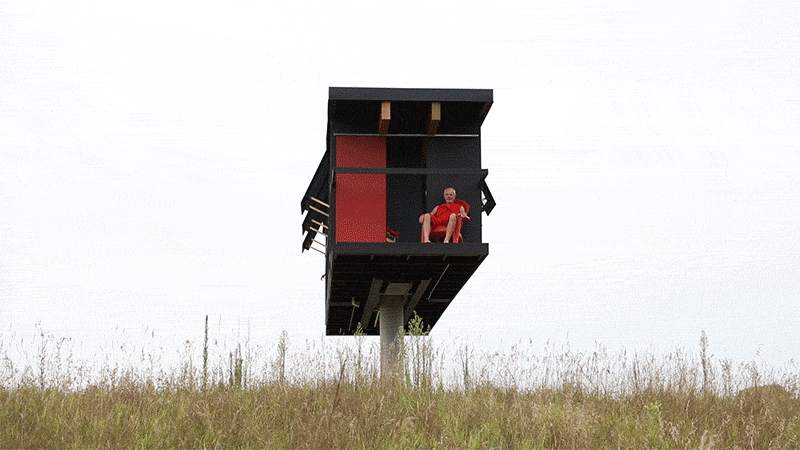
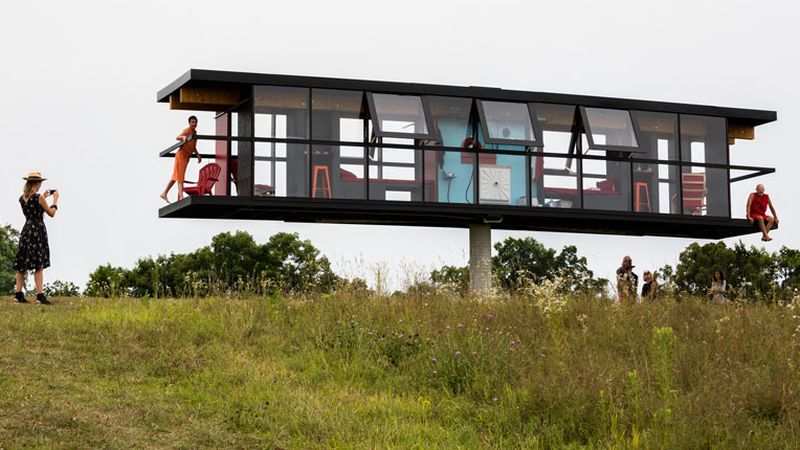
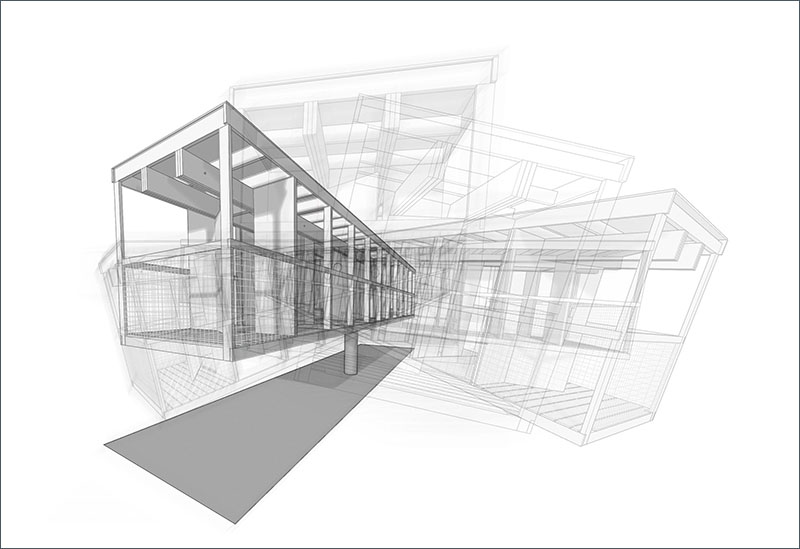
Via: Contemporist
Follow Homecrux on Google News!

