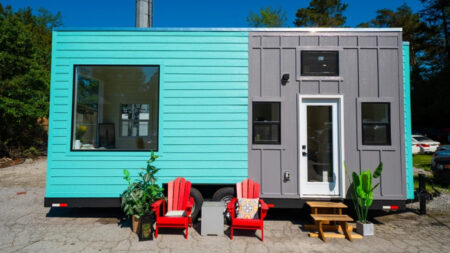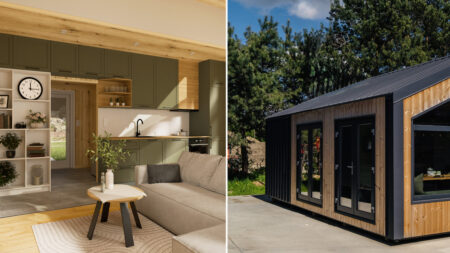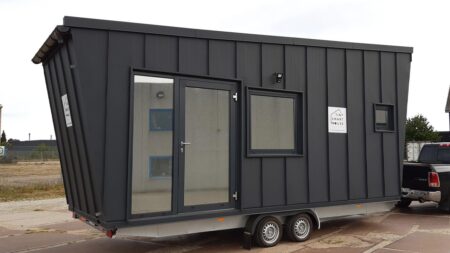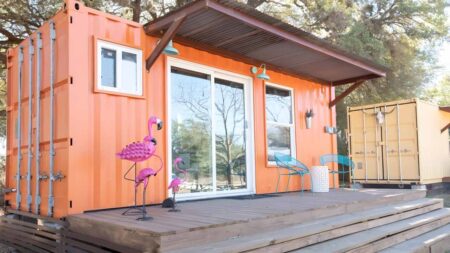Acorn Tiny Homes is not a name that many would be familiar with. Although the Toronto-based tiny house makers are not the Tesla of micro-dwelling manufacturing, they are creating a ripple effect in the tiny house industry, courtesy of their spacious and elegant models. Not so long ago, the Pine Needle tiny house on wheels and the Domek model by the builder left many awestruck. Now, Acorn Tiny Homes flaunt another model that is deemed to garner a lot of attention.
Dubbed Sherloak Homes, the tiny house measures 30 feet and is built on a triple-axle trailer. It offers 372 square feet of spacious area divided into two lofts, a living room, kitchen, bathroom, and a secret sunroom. Finished in cherry woodgrain steel finish and Shou Sugi wood exterior, the solid oak, and rift-sawn white oak walls add elegance to the structure.
The tiny house can be accessed via double glass-paneled doors that also allow light and air to pass in. One corner of the tiny house has a living room while the other has a kitchen. The living room features a sofa and other nitty-gritty essentials required for a cozy and comfortable stay. There is a bookshelf that can be used as a worktop desk when required. It can’t hold a PC but you can certainly place a laptop on it.
One key highlight of the living room is the bookshelf; its usage is not the attractive element of the furniture, but what it conceals behind its plain aesthetic. The bookshelf functions as a magical door (or secret door if you will) to the sunroom of the tiny house. Enclosed by glazing on all sides, the Sunroom (porch if not enclosed) has double skylights and seating for two people with chairs placed adjacent to each other. You can use the space as a reading room as well to enjoy the exploits of one infamous Mr. Sherlock Holmes.
On the other end of the house is the kitchen area has an L-shaped cooking block and a two-person breakfast bar. Located on the right side of the living room, the kitchen features a four-burner stove with a dual extractor, a dual farm sink, and an apartment-size fridge, so one need not miss the luxury of a traditional house.
Also Read: Interview with Manuel Kohout, Founder Vagabond Haven
The thing about Acorn Tiny Homes is that they ensure their bathroom stands out as one of the best when compared with other tiny houses. Domek had an atrium bathroom and Pine Needle featured a bump-out vanity. The bathroom of Sherloak Homes lies on the left side of the kitchen and boasts a modern-retro styling that includes dark flowery wallpaper with industrial-style light fixtures and dark bathroom fixtures. There is also a walk-in shower, toilet, and vanity sink.
The Sherloak Homes has two lofts, one functioning as the master bedroom and the other as a guest room. One bedroom lies over the bathroom, while the other is located above the living room. The one over the living room also comes with a net extension that can be used for relaxation purposes.














Follow Homecrux on Google News!




