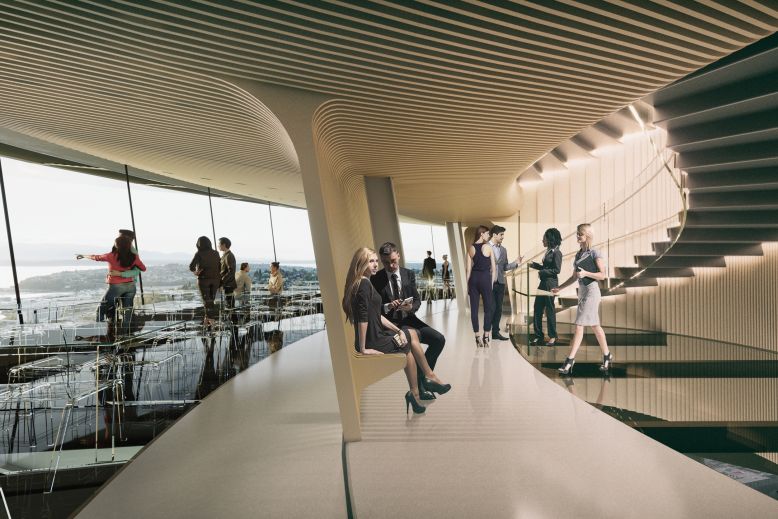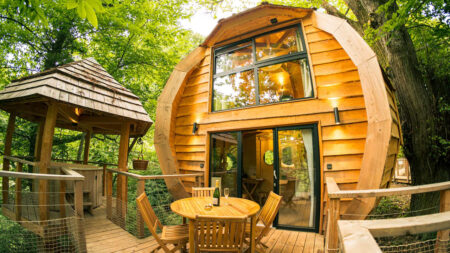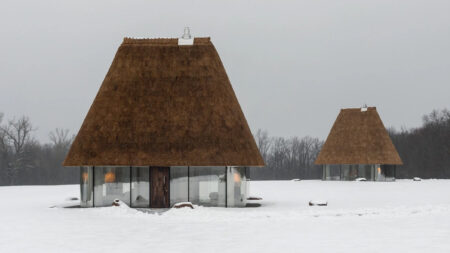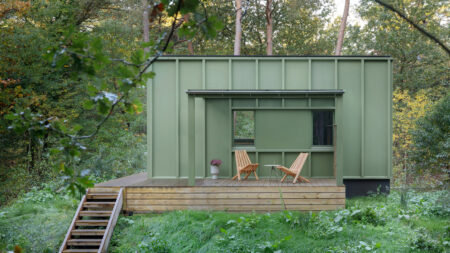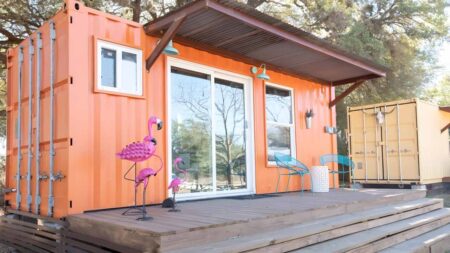Seattle’s famous tourist attraction Space Needle is going to get a new look by 2018. US-based Olson Kundig Architects is commissioned for its renovation that includes adding a glass floor to the restaurant, and construction of a viewing platform at the top. With the new additions, diners will be able to view the mesmerizing cityscape while dining 500-feet above the ground, and those who are brave enough can go above to pump up their adrenaline. Dubbed as Century Project, it is a multi-year venture focused on preservation and renovation of the iconic landmark. Using US-based company Safway’s Quick Deck product, Hoffman Construction Company has raised a 44,650-square-foot scaffolding platform at the level of the Space Needle’s Tophouse to begin the renovation project.
Key features of the Century Project:
- The new glass structural barriers will replace the wire caging on outer side of the Observation Deck for optimal safety.
- These exterior glass barriers will be installed to match the design of the building. They points outward at a small angle to offer a seamless sight line.
- There will be sleek, canted glass benches to sit in against the glass barriers.
- On the inside, floor-to-ceiling glass will take the place of low-level exterior walls to provide uninterrupted
- There will be a dramatic circular stairway made of steel, wood, and glass to take guests from the Observation Deck to the restaurant level. At the base of the stairway, there will be a glass-floored oculus revealing views of the Space Needle’s steel superstructure, elevators and the ascending and descending counterweights.
- The rotating floor of the restaurant level will be upgraded to one of glass, providing the space an awe-inspiring new look.
- On the Observation Deck, accessibility will be improved with addition of a custom-designed ADA lift, double-sized doors and wide stairways allowing for a more gracious, crowd-friendly ingress and egress to the outer deck.
The renderings released by Olson Kundig Architects show how this iconic landmark will be remodeled without spoiling the ancient structure. A crew of 25 construction workers has worked together to realize the elevated scaffold platform that is described as the start of the renovation project. This ambitious project will improve the observation deck experience with floor-to-ceiling glass additions to interior and exterior which further helps to gaze upon 360° views of the Puget Sound. The restaurant level will be furnished with a first-of-its-kind rotating glass floor providing downward views of the structure and the city like never seen before.
Also Read: Floating glass restaurant offers mesmerizing views of the Hudson River
This $100 million project is focused to re-imagine the design of both the Observation Deck and the restaurant, as well as modernize the interiors of Seattle’s skyline. The renovation aims to make design modifications to the historic tower’s internal structure, all while expanding and improving the views by installing about 176-tons of glass to the Observation Deck and restaurant.













Video Credit: Olson Kundig and Brooklyn Digital Foundry
Follow Homecrux on Google News!
