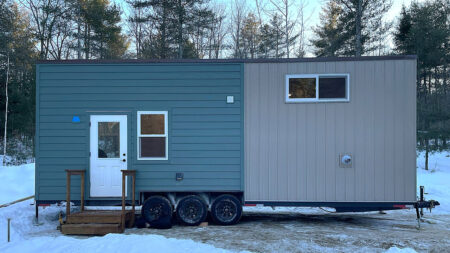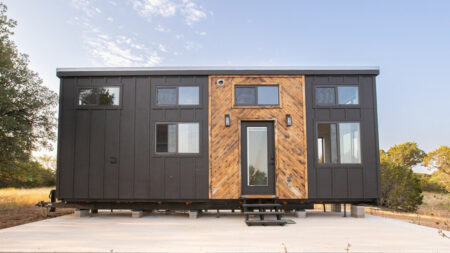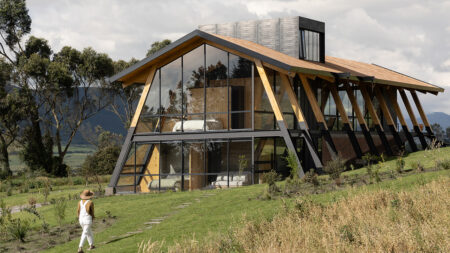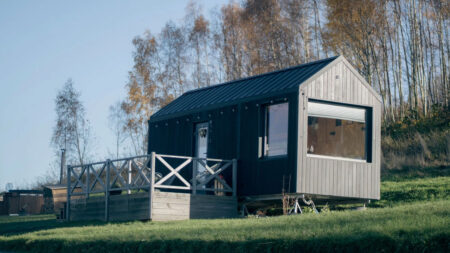Austria-based Studio Precht has designed Bert, a conceptual modular treehouse for tiny home startup Baumbau. It is like all those modern-day treehouses, which aren’t necessarily built around or on a tree. The design concept focuses on creating an elevated structure shaped like a giant tree trunk, with large round sections that look like a truncated branch.
The Bert modular treehouse features a cylindrical shape, with bedroom, kitchen, living room, library and bathroom packed in horizontal tube-shaped modules. These modules sit over each other and thus meet different user needs easily.
Due to its modular design, there is always a scope to extend the treehouses in any direction. From backyard cabins and family homes to unique vacation hotels and residential communities, the treehouse can be used for various purposes.
The Bert modular treehouse will be made from wood, with exteriors clad in leaf-like shingles to blend in with the natural setting. On the other hand, the interiors will be darker, creating a cozy, cave-like atmosphere, with large glass openings bring in natural light and views.
Another attractive feature is the planter module that sits on the top, making it look like a real treehouse. There will also be an option to equip it with solar arrays to generate energy for own use.
Also Read: Seed Pod-Shaped Treehouses at New Mandai Resort
The Bert treehouse will be prefabricated off-site and then transported and assembled on site. In case wood isn’t easily available, the architects can also use steel for the construction of the main structure.
The prefab treehouse is slated to hit the market sometime in 2020.
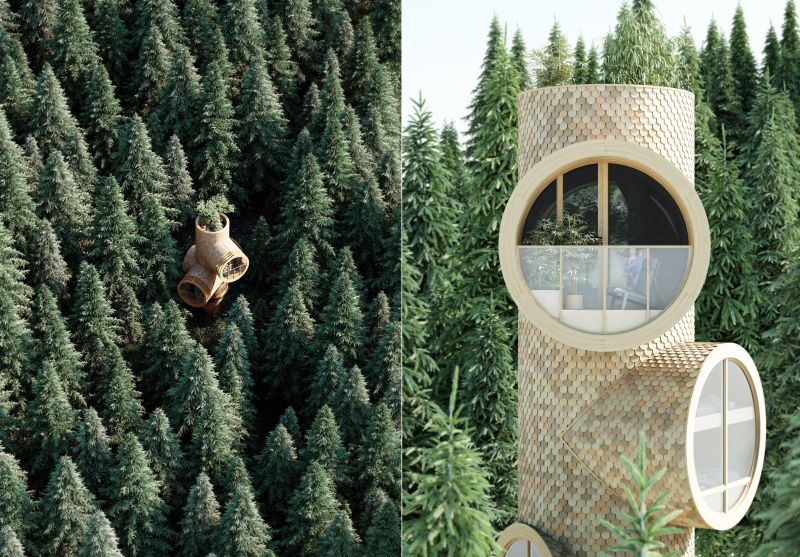
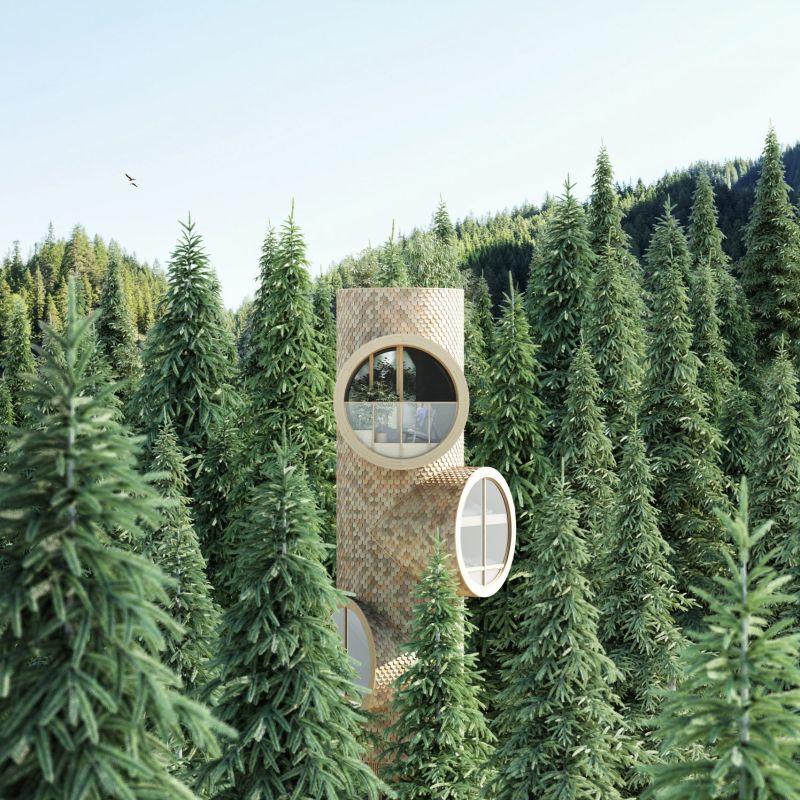
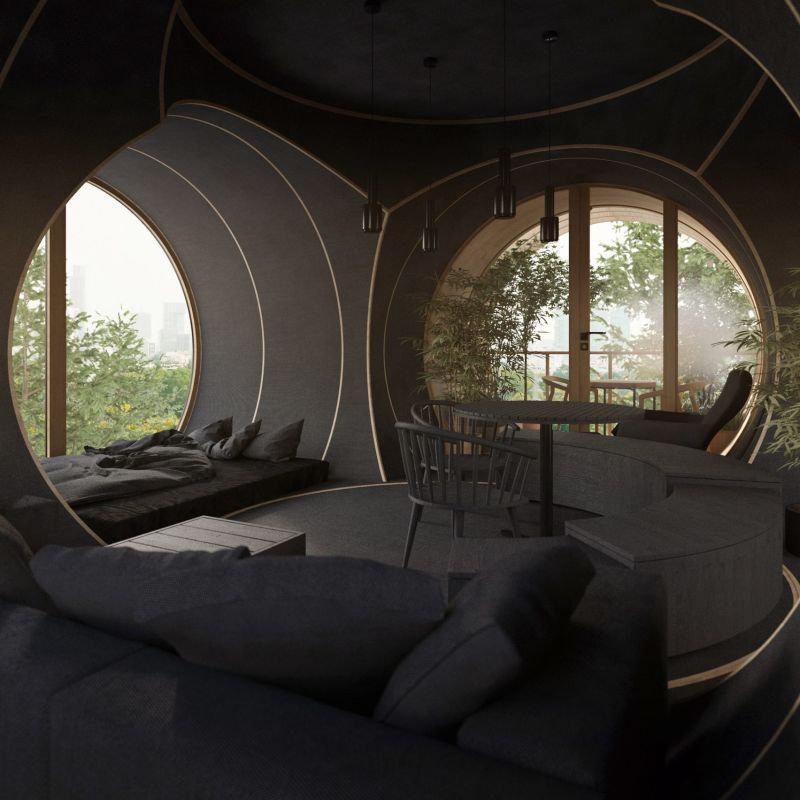
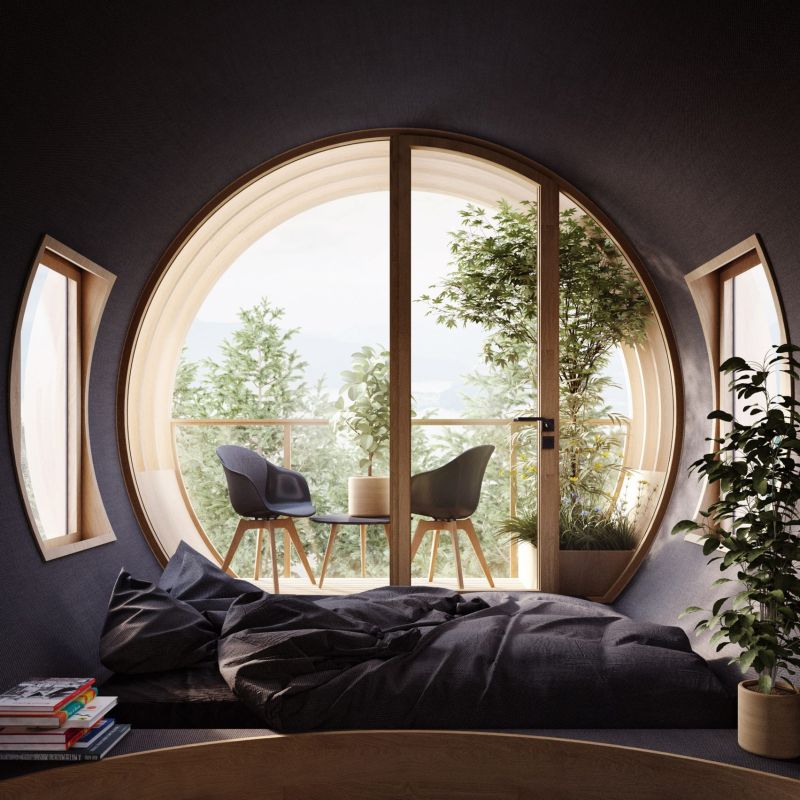
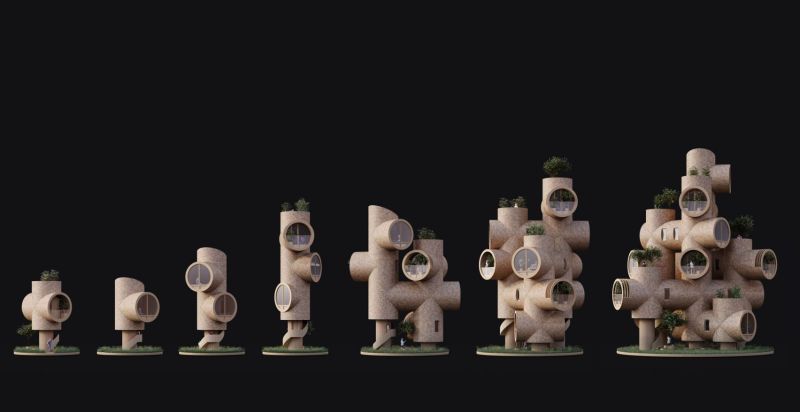
Via: Dezeen
Follow Homecrux on Google News!

