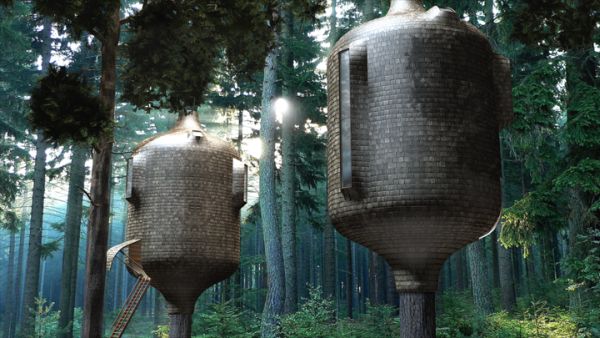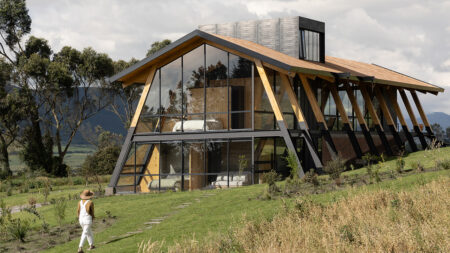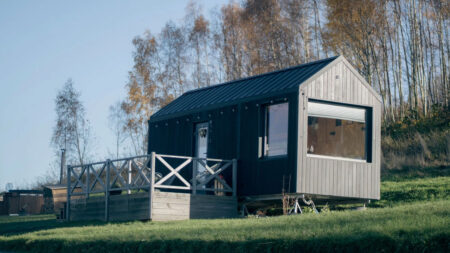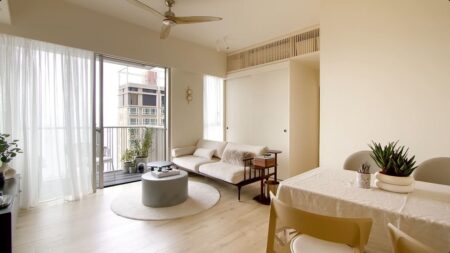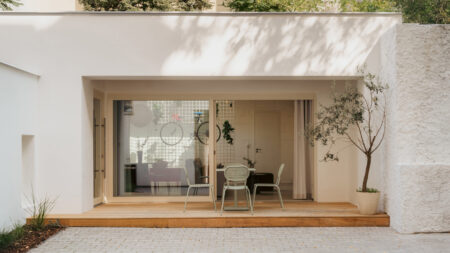The realm of bio-mimicry has yet taken another realistic step forward with the Embryo, a cylindrical, two-storied treehouse (by Antony Gibbon) that replicates the Burl of a tree. Burls are basically deformed (yet prized) parts of the grain that grow on the tree trunk and the Embryo mimics this naturally occurring component with its uniquely tapering form. The hanging treehouses are further clad with cedar shingles, which help to seamlessly blend the structures in with the natural surrounding of other trees.
The scope of the Embryo, however, goes beyond its visual capacity of posing as naturalistic extensions of trees. Attached to the tree utilizing a series of braces, the structures actually do not obstruct the ‘natural’ growth of trees, while also mitigating any kind of damage to the tree trunk. The circulation ambit on the inside comprises a hatch door access that connects the first floor with the second through spiraling steps that are supported by the internal walls. This efficient arrangement makes room for maximum floor space, while also allowing capacity for 8 people to reside inside the Embryo treehouse. The circulation space is further complemented by three specially designed windows that are custom made to suit the ventilation and lighting pattern of different floors.
So, basically, the Embryo treehouse ties up the relation between practical habitation and natural living. As the designer puts it:
The Embryo derives its name from the early stages of development in nature and how we need to re address the way we live in today’s society that is more ecological and a simpler way of living than consuming our earths resources. We are more and more being disconnected from our natural surroundings and the embryo is part of a series of designs to try and reunite and reconnect us back to the elements and how we interact with nature, whilst using materials resourcefully.
All images are courtesy of Antony Gibbon.
Via: AntonyGibbonDesigns
Follow Homecrux on Google News!
