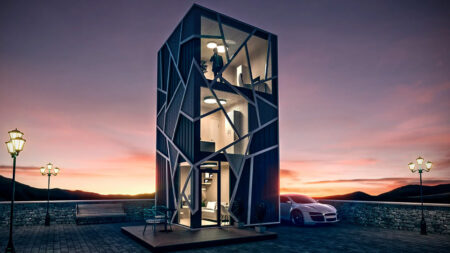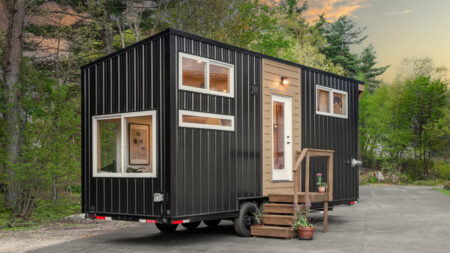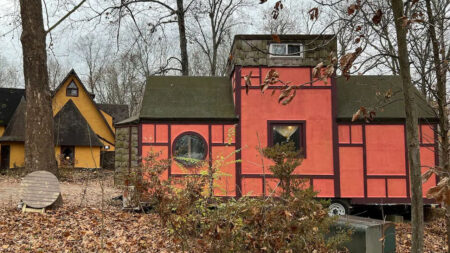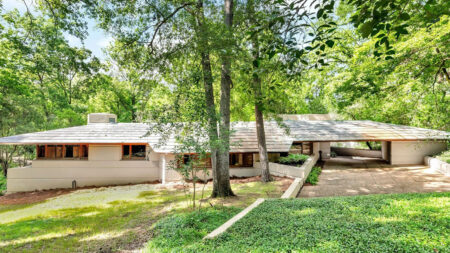This striking treehouse concept is conceived by VBo, a New York-based architecture and design Practice that specializes in creating unique, livable spaces. Dubbed Unfolding Memories, the treehouse is designed to cope with and adapt to the site’s varied physical and climatic conditions. It features a visually complex facade that folds, opens, and even rotates to provide the desired amount of privacy and views to its inhabitants.
The occupants are able to control the built environment depending on the external variables for a seamless and integrated experience between architecture and nature, the website states. The facade’s folding mechanism focuses on three elements: Protection, Clear views, and Openness and delivers well on each front.
Also Read: Captivating Treehouse Rental in Odda, Norway is Built Around a Single Tree
Unfolding Memories treehouse boasts complete wooden construction inside-out along with glass panels to maximize views. From bedroom to onboard sauna, every space in the treehouse is laid out in a way to maximize outside views, which is the central theme of this Unfolding Memories treehouse. Head over to the official website for more details.
In 2021, Victor B. Ortiz of VBo Architecture won the “Emerging Architect of the Year” from the Global Architect Builder Awards.
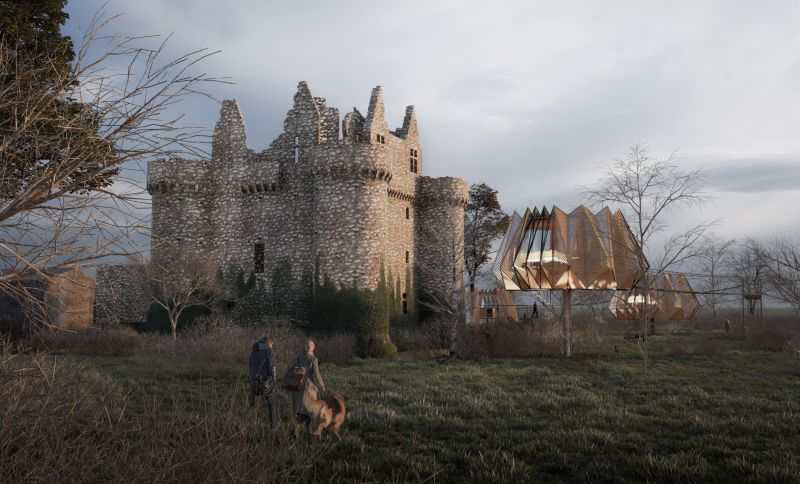
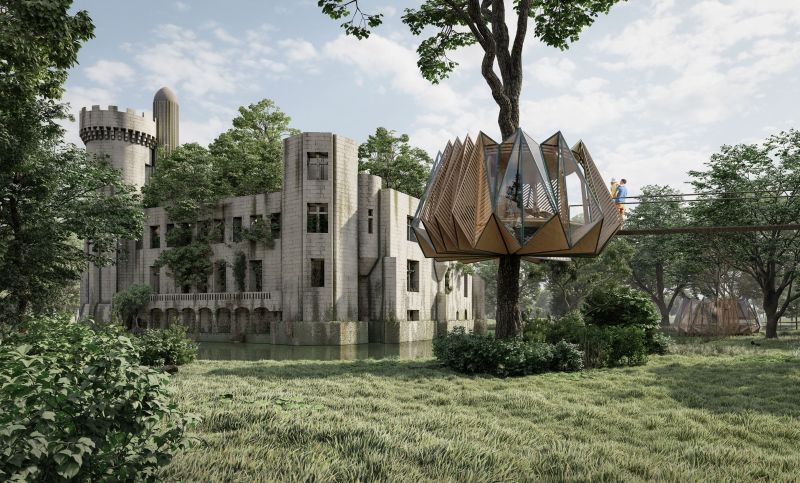
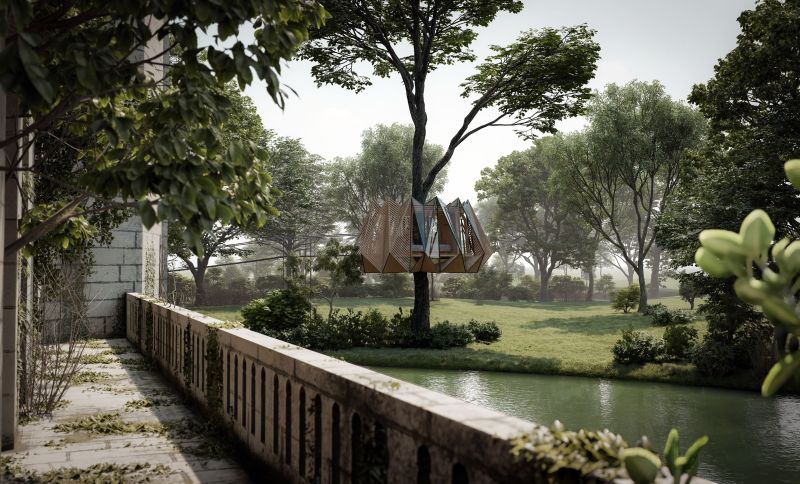
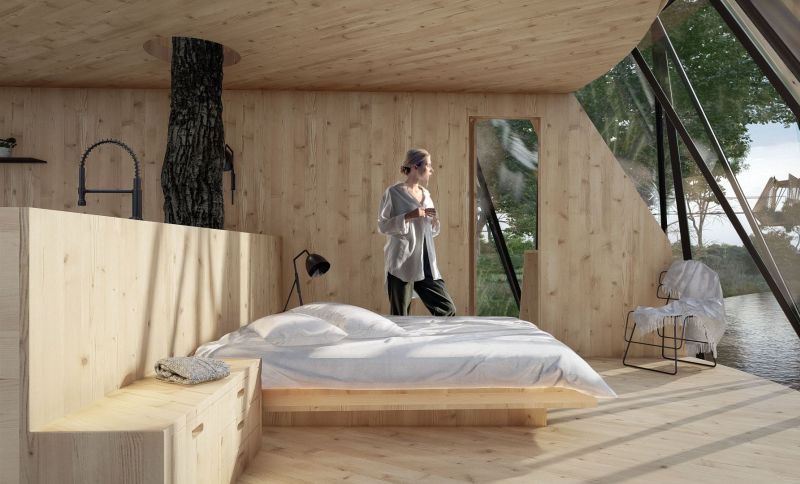
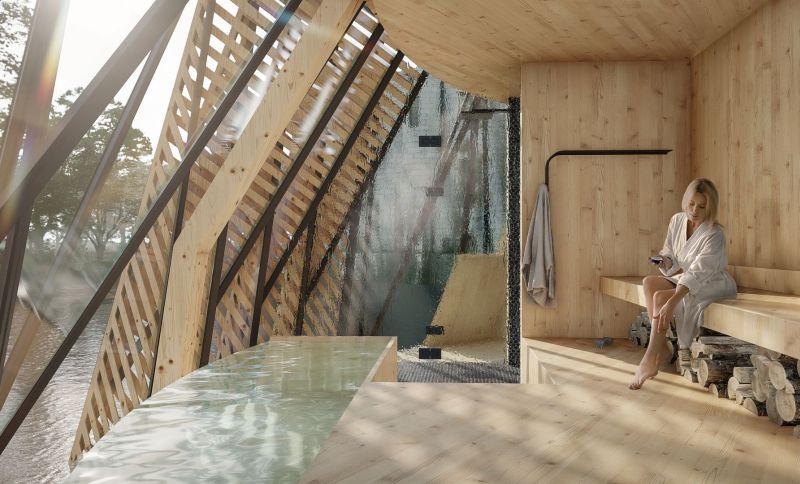
Follow Homecrux on Google News!

