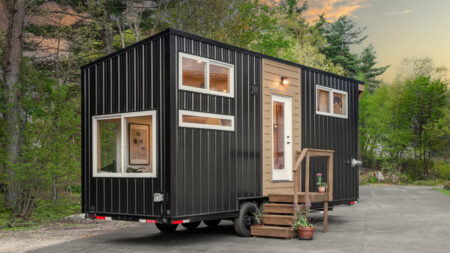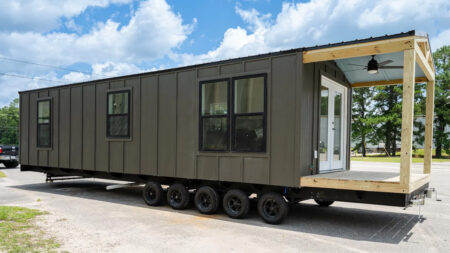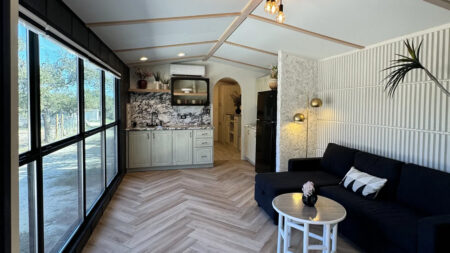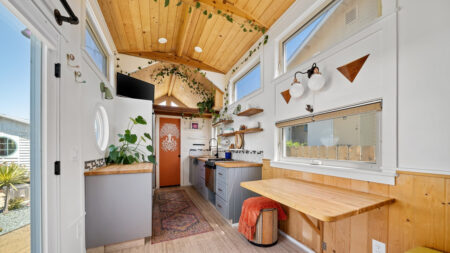Based in Eugene, Oregon, Tru Form Tiny is a tiny home builder providing an affordable choice for people wanting a minimalist lifestyle. One such creation by the construction company is Villa Mini tiny house that packs a punch in its petite 24 feet façade. The compact mobile dwelling features an open-floor layout, a lofted bedroom, a sizeable bathroom, and cherry on top: a patio to expand the living space.
The Villa Mini tiny house on wheels is part of the Villa series and is the smallest house by Tru Form Tiny. It can be built as a park model or travel trailer with 204 square feet of living space.
The Villa Mini features a gorgeous exterior that is all-white and has bronze-tempered windows on all sides. The front glass door opens into the open living space, where a dining table for two sits on one side, and to the other side is a bathroom concealed behind a sliding barn door.
Opposite the front door is the compact kitchen of the tiny house. It features a sink, 2-burner stove, hood vent, refrigerator, and plenty of drawers and cabinets. A washer and dryer combo unit can be included upon request. The fridge is tucked neatly under the storage-integrated staircase leading to the loft bedroom. The bedroom has a king-size bed, a nightstand, and plenty of windows to fill it with natural light and air.
Also Read: Pacific Retreat Tiny House Features an Elevated Living Room and a Loft Bedroom
Past the staircase is the open living room. It has a sofa, a small coffee table, a chair, and decorative items. A door leads outside to the beautiful 4-foot covered porch that extends the living area. The patio is cordoned off from the outside with a stunning railing to keep unwanted visitors out. It is a perfect place to keep some chairs and enjoy coffee while watching the sunset.
On the other end of the house sits the bathroom. It comes with a sink, mirror, fully tiled shower, flush toilet, and numerous shelves for storage. There is a tall closet outside the bathroom to store essentials.
Since it is a customized model, you can add whatever amenities you deem necessary to your living space. The pricing for the Villa Mini starts at $118,900 with the patio attached.
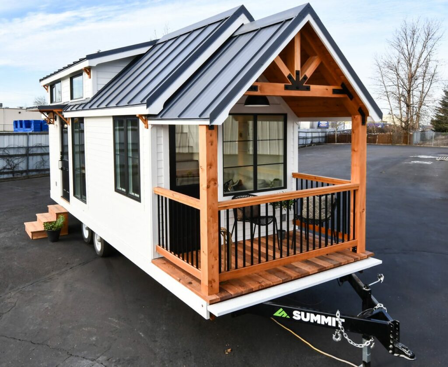
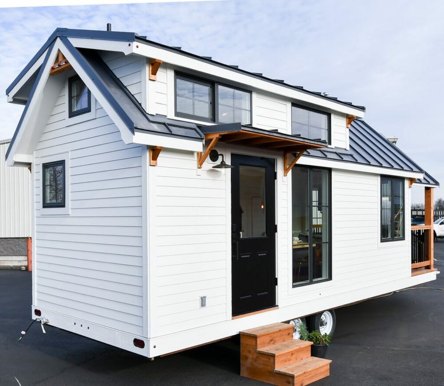
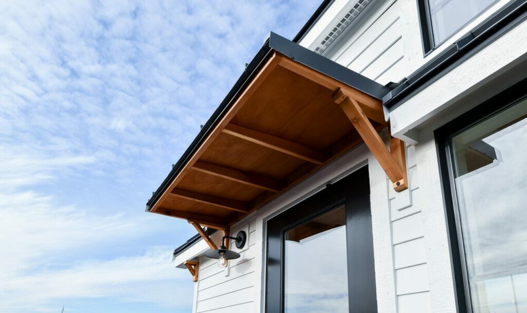
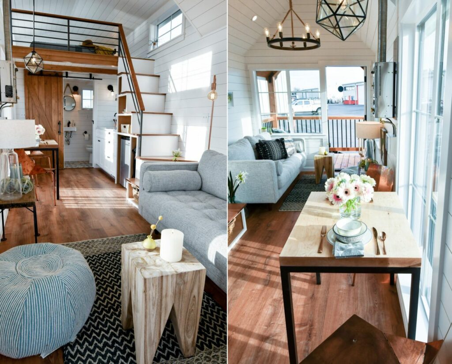
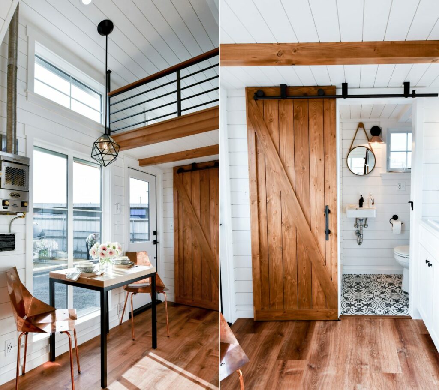
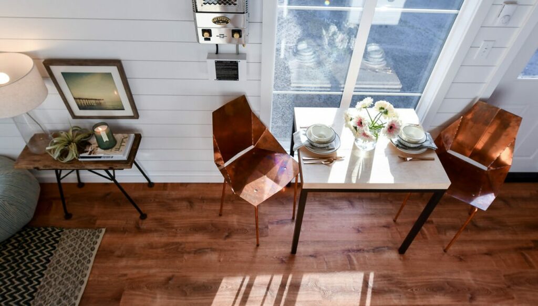
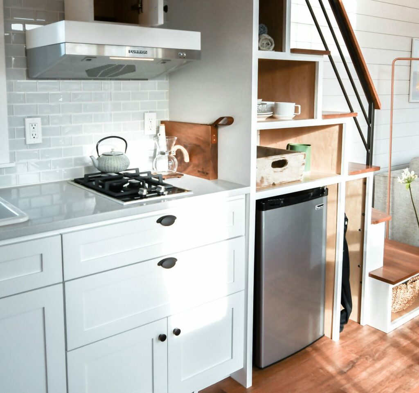
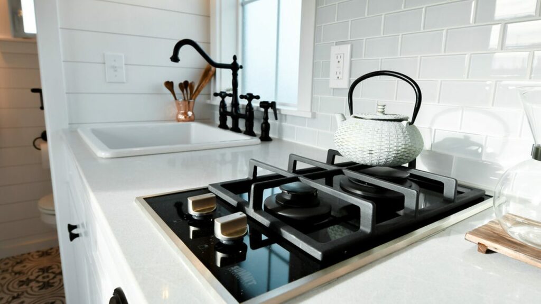
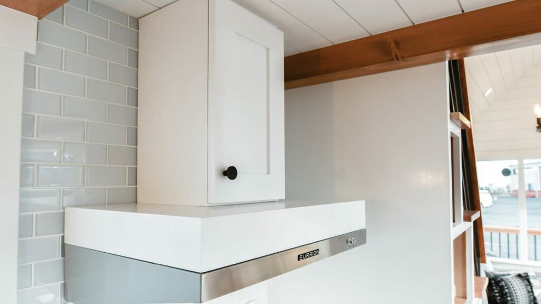
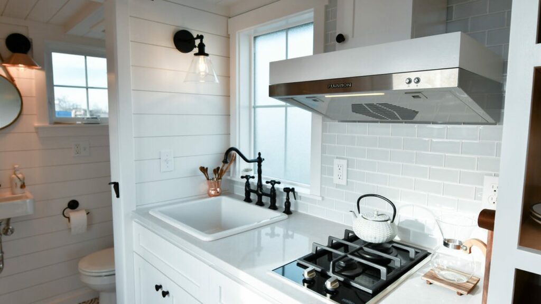
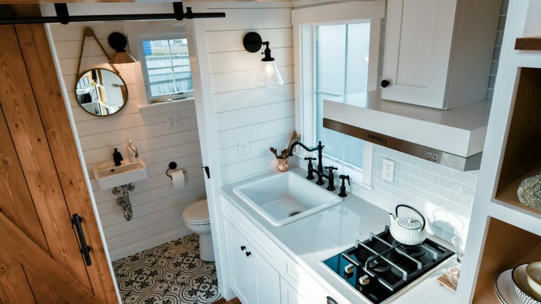
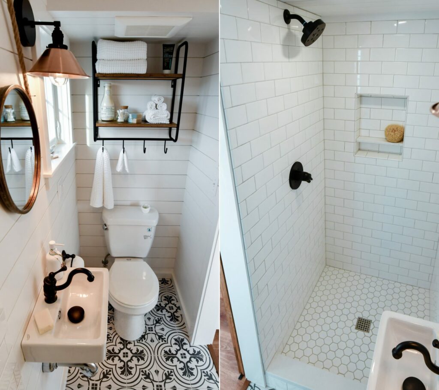
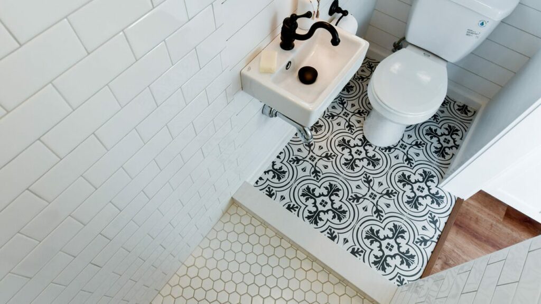
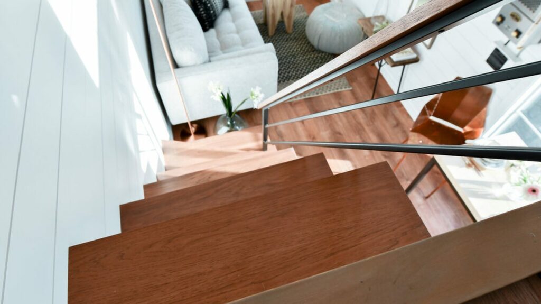
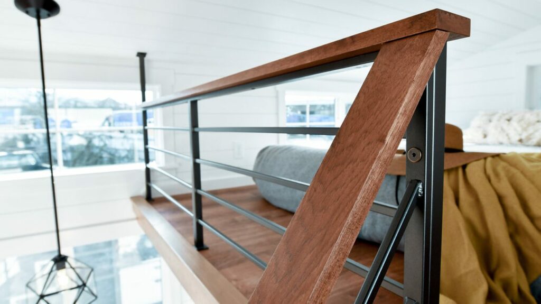
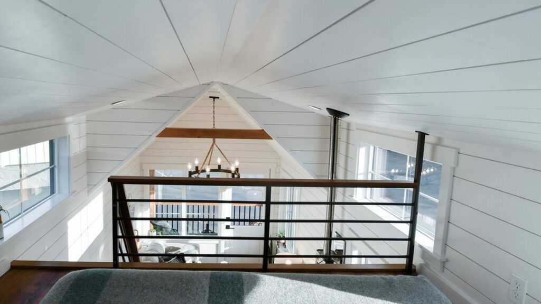
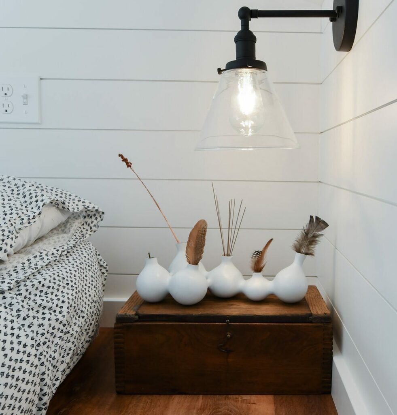
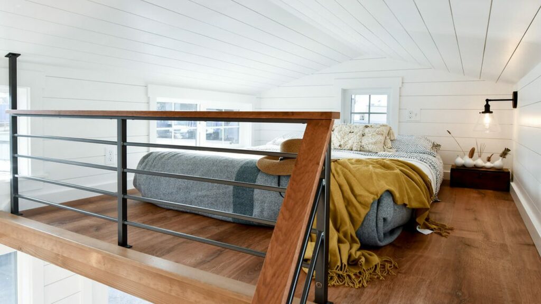
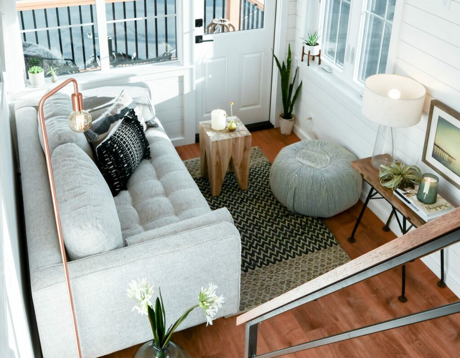
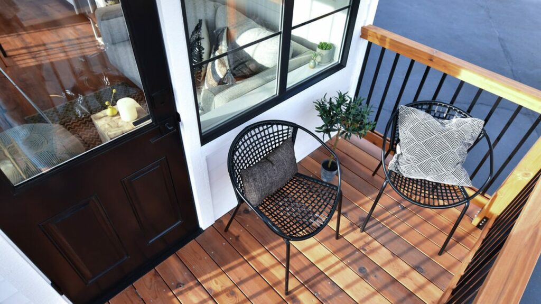
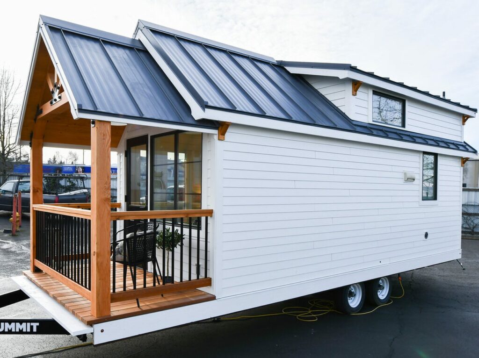
Follow Homecrux on Google News!

