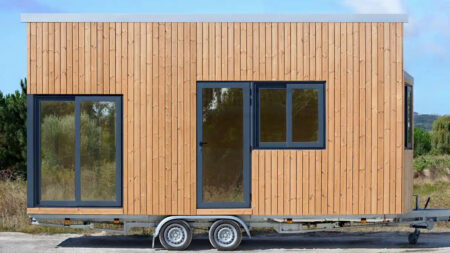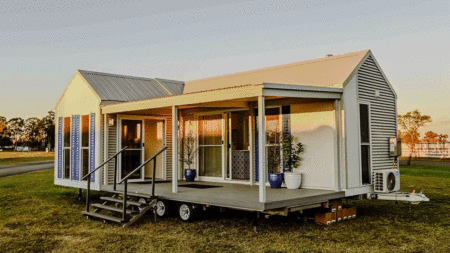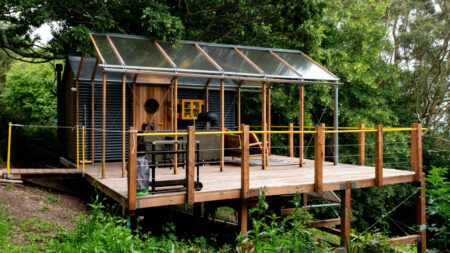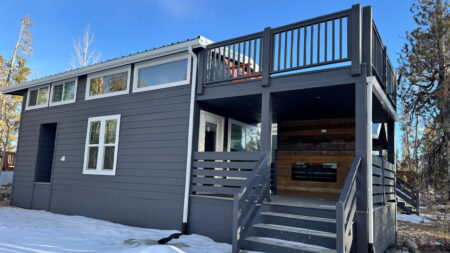When designing a tiny house, the ingenious use of limited space is a prerequisite. Queensland-based tiny house builder Tiny Tect has created Wildscape Tiny House as a perfect example of clever use of space in a compact dwelling through a nifty three-level layout. The tiny house on wheels comes equipped with one loft bedroom, additional sleeping options, a suspension net, a spacious kitchen, a dining nook, a home office, a living room, and a huge bathroom in its 28-foot-long structure.
The Wildscape tiny house features a stunning three-layer layout, wherein providing the ability to create zones and levels. Thanks to an imposing height and vertical standing seam metal, the structure of the house is airy and doesn’t feel cramped. It comes with a gaggle of large windows to bring in fresh air and natural light.
The front French doors open into a spacious layout, where the interior is divided into three levels. The first level features a sleeping section for a couple or kids. There are a few shelves and an open clothes hanging section. On the other side of the doors is a spacious kitchen. It comes outfitted with a four-burner cooktop, an oven, a ventilation hood, a sink, plenty of countertop space, and under-counter cabinets to store cooking essentials. It even houses a washer-dryer combo unit.
Opposite the cooking area, the dining space is designed to seat four people in a traditional diner style. A refrigerator is tucked next to the dining area. Past the kitchen, a bathroom is concealed behind a sliding door. It features a full shower, a vanity sink, and a toilet.
The second level of the interior comes in the form of an elevated living room with a sofa and lots of built-in storage options over the ground-floor bedroom. Next to the living area, storage-integrated steps lead to the third level of the house.
Also Read: Solar-Powered National Park Tiny House With Rooftop Deck is Adventurer’s Dream
Upon ascending the steps, you’ll find a spacious galley leading up to the bedroom and the net suspension lounge area over the kitchen. The galley comes with a railing and a table built on top of it to provide a work-from-home station. The bedroom has an open floor plan and features a king-size bed and a closet.
The stunning Wildscape tiny house can be yours at a starting price of $100,000. It can be configured for off-grid living with the inclusion of a solar package and rainwater tanks. The maker offers another variation of the Wildscape where the suspension net is swapped in favor of another loft bedroom.
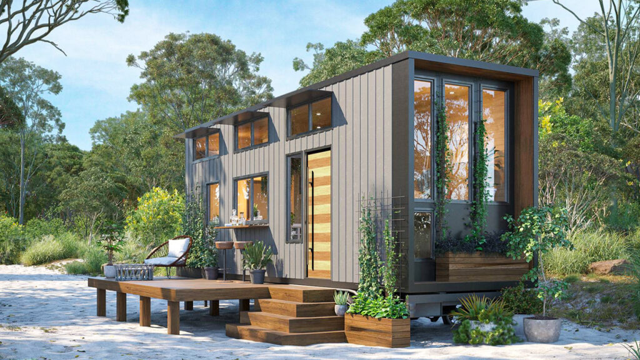
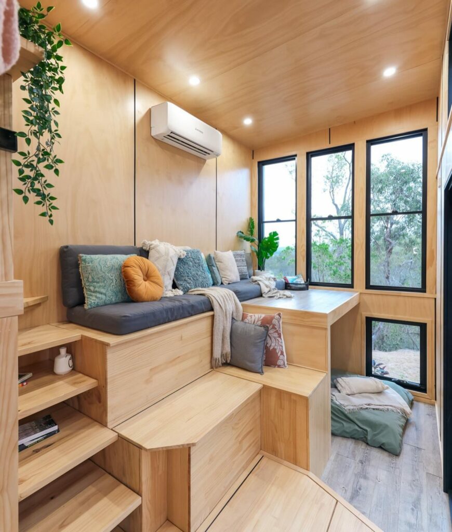
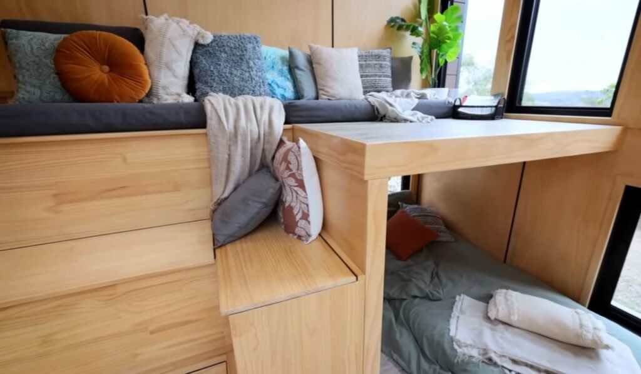
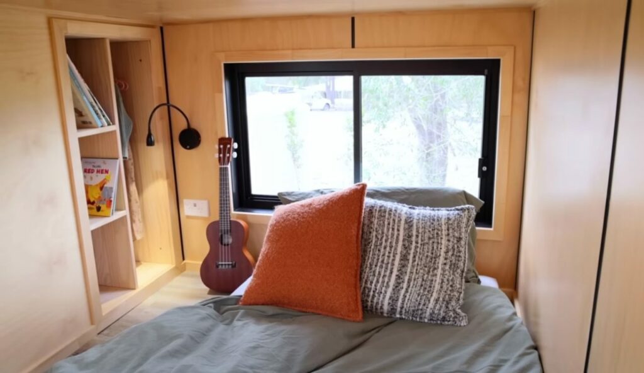
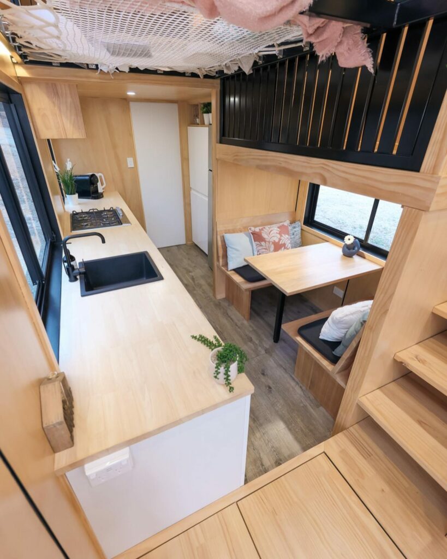
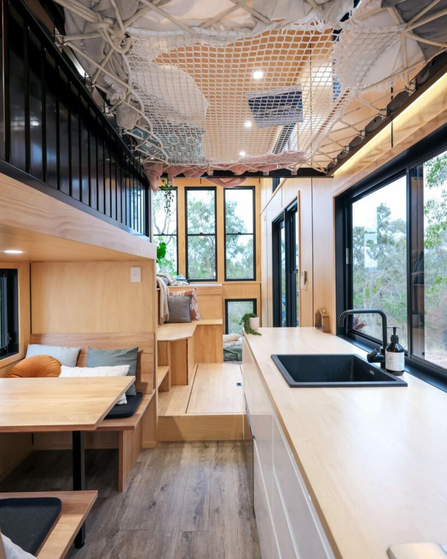
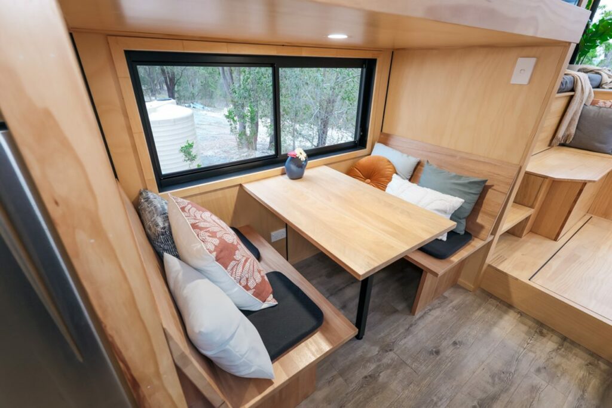
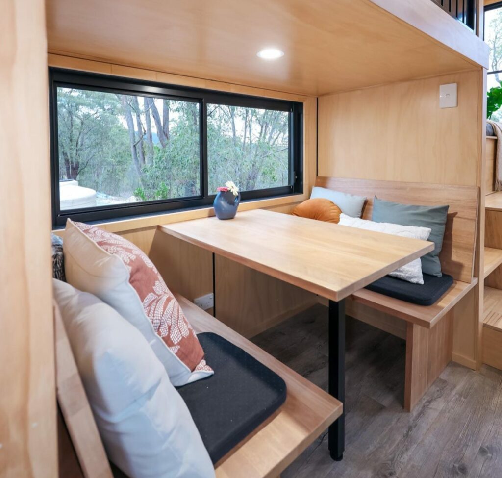
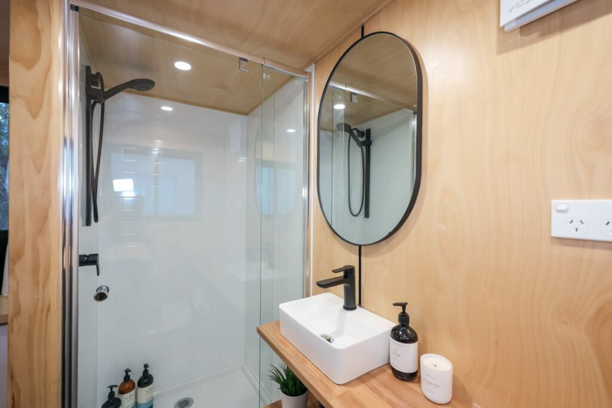
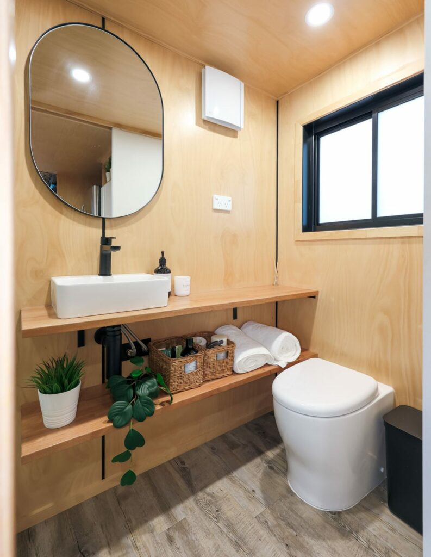
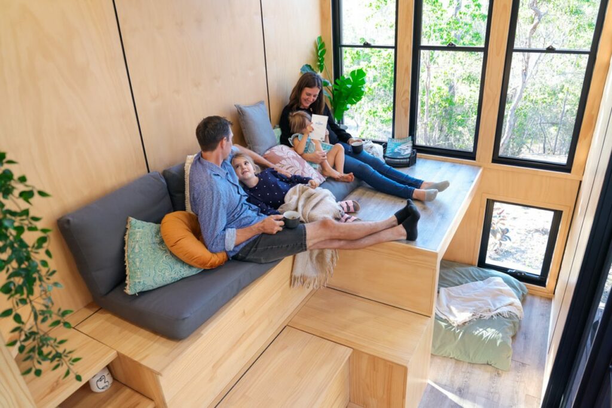
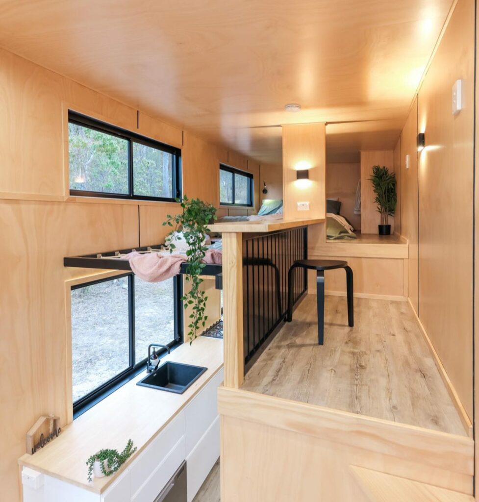
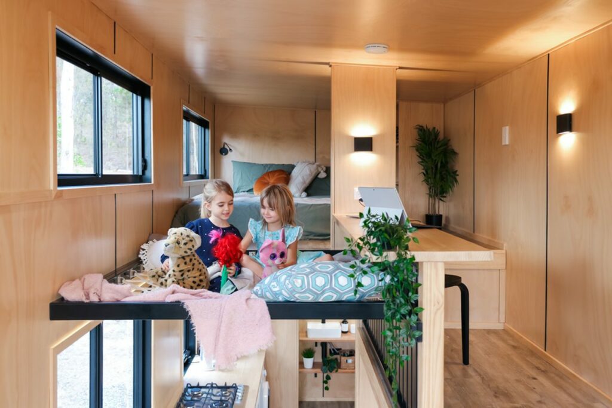
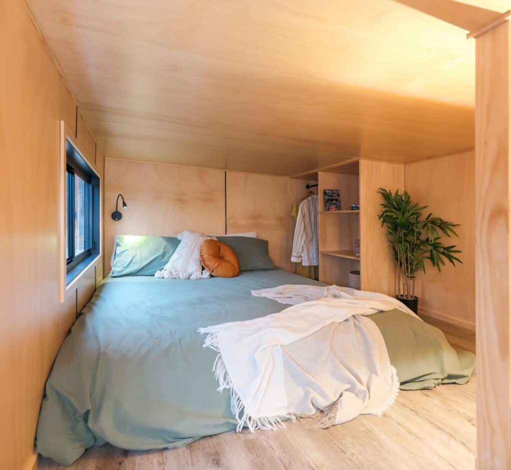
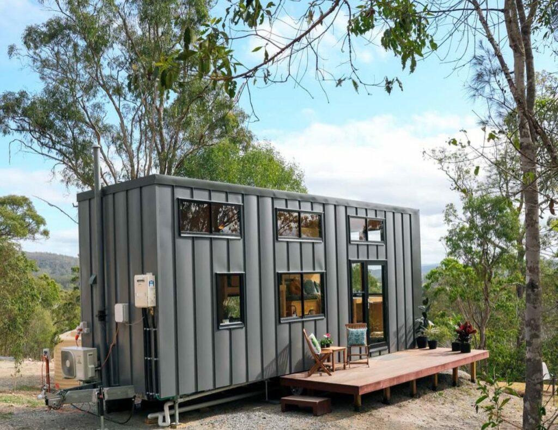
Follow Homecrux on Google News!

