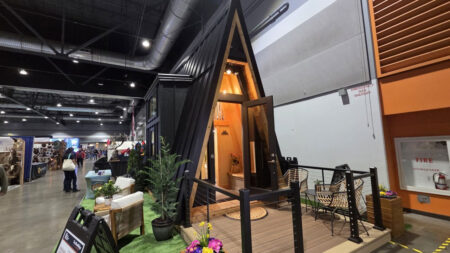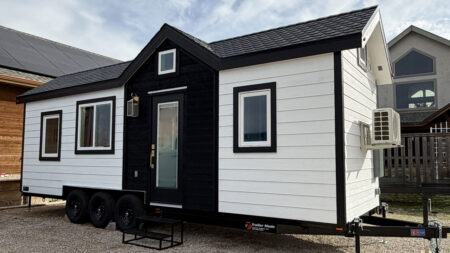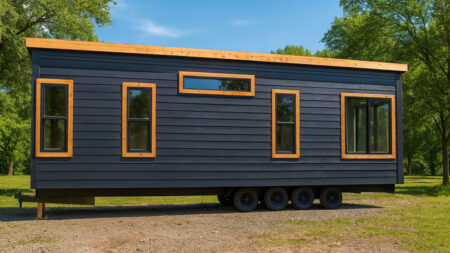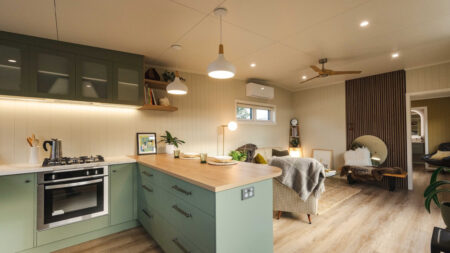D’Arcy McNaughton, who we know as the founder of Acorn Tiny Homes, was once a hobbyist woodworker. D’Arcy worked in his father’s woodshop in their basement, where the father-son duo used to spend a lot of time making cabinets and carpentering. Who knew this affinity for the building would come in handy in D’Arcy’s future endeavors, as he would go on to launch a tiny house construction company of his own?
After introducing you to a gaggle of tiny homes designed by Acorn Tiny Homes, I thought of bringing a custom shell to your attention. Dubbed the Cedar tiny house, Canada-based Acorn Tiny Homes designed the 32ft dwelling for the Swanson family.
The Swansons christened the tiny home after their kid Cedar, which is designed as a partial shell. It is a budget-conscious build that allows the homeowners to paint and complete the interior finishes themselves. Swansons wanted D’Arcy and his company Acorn Tiny Homes to do the exterior, woodwork, and bathroom.
Boasting 430 square feet of space, the tiny house features premium in-floor radiant heating (including heated bathroom walls) and a tankless water heater, which helps maintain an optimal temperature inside the home.
Also Read: Jay Shafer’s Tiny House is Saga of Sacred Geometry and Bad Blood With Tumbleweed
Built on a triple-axle trailer, the tiny house features a mix of wooden and metal exteriors, complemented by a myriad of windows. The tiny home also features two doors, each offering light inside. Acorn Tiny Homes seems to have dedicated plenty of space for the living room which lies underneath one of the lofts.
As per the makers, there are two lofts in the Cedar tiny house. The loft above the living room can be utilized as a home office, or a secondary lounge, or can be used as a bedroom for the kid after whom the whole house is named. The loft also includes a custom ash baby gate, which offers an added layer of protection.
The tiny home has another loft, which serves as a primary bedroom. Since I can’t spot any storage-integrated staircases, I would assume both the lofts can be accessed via a removable ladder.
Also Read: Cheatham’s Movable Roots: A Story of Family Heritage and Building Tiny Homes
The main floor features a kitchen that looks incredibly spacious. It is outfitted with custom ash cabinets, a custom concrete countertop, and an under-mount sink. I can’t spot any major appliances and furnishings inside the tiny home. As aforementioned, the homeowners will take it upon themselves to paint and complete the interior finishes.
A little ahead is the bathroom of the tiny house. This seems to be the only room that is more or less finished and furnished with all essentials. The bathroom features a toilet, shower sink, and bathtub with tiled walls. Priced at $117,141 ($158 000 CAD), the Cedar tiny house may be a shell but looks as elegant as a full-fledged tiny house.













Follow Homecrux on Google News!




