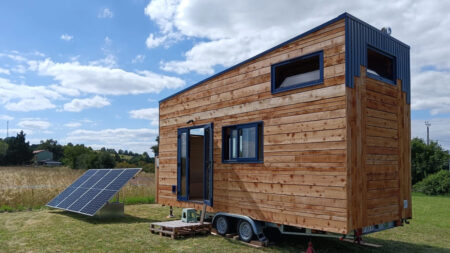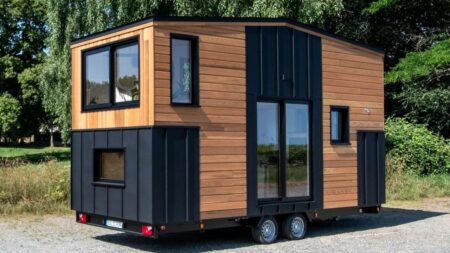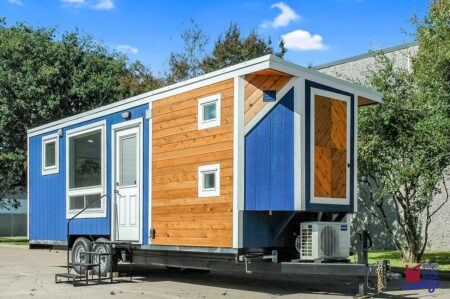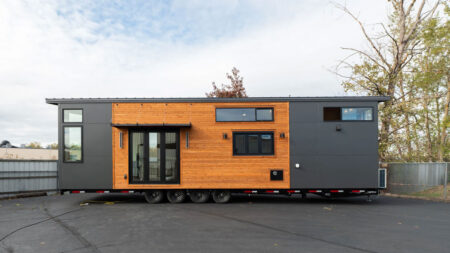I am smitten with the lovely tiny houses by Canadian builder Rover Tiny Homes. The company has a knack for creating lavish abodes that offer comfortable and permanent living to families through scorching summers and frigid winters. Its RV-style homes come with unparalleled design and clever use of space to maximize the living area, as you may have seen with the builder’s Hemlock, Hornby, Elkhorn, and Silvertip models. The next Rover tiny house that I want to introduce you to is the Cortes. The Cortes tiny house on wheels is a stunning family home and comes with not one, not two, but three slide-outs to extend the interior.
Following suit of other Rover models, the 38-foot-long Cortes is perfect as a permanent residence or a vacation rental. While the Cortes is meant to relax and enjoy the comforts of a traditional home, the tongue and groove pine ceilings make it a coveted dwelling, a feature that has become somewhat of a signature mark for the builder.
The Cortes comes with lots of windows to pour in fresh air and an abundance of natural light. But it is the use of slide-outs that snags your attention. I have seen numerous micro-dwellings employing bump-outs to broaden the living space but the way this tiny house does it truly lets the residents bask in joie de vivre. You might ask, how is that?
When the industry is built on the principles of downsizing and lessening the footprint, slide-outs provide an unpretentious solution to downsize while simultaneously allowing you to enjoy the offerings of a traditional home with big spaces. The Cortes uses these elements to do just that.
Also Read: Peach Tiny House Comes With Retractable Awning, Rooftop Terrace, and Sun-Bathed Interior
Each of these clever architectural elements outstretches the living space in the most crucial areas. The slide-out on the front provides a small ground-level bedroom with storage. It can be used as a kids’ bedroom, a studio, or a home office, depending on your family’s needs. The two other retractable portions enlarge the primary bedroom on the main level along with the living room.
The living room of the micro-dwelling is truly an entertaining and open space that will give a regular home’s lounge a run for its money. Next is the galley, which is outfitted with modern appliances including a microwave, oven, integrated cooktop, range hood, dishwasher, and refrigerator. It has generous countertops, storage cabinets, and a breakfast bar, which also tucks a washing machine underneath.
Also Read: Light-Bathed Silvertip Tiny House Sleeps Four in Luxurious Cottage-Style Interior
Past the kitchen, a closet is installed next to a fixed ladder that leads to the loft. The loft is big enough to be used as a spare bedroom or a storage area. Under the loft, a huge bathroom is located. The bathroom has a vanity sink, a toilet, and a bathtub, which is a rarity in compact houses.
Priced at CAD 179,900 (roughly $136,000), the Cortes tiny house is a marvel of spaciousness in a petite model. If you want to acquire this home, you can contact the builder for more information.












Follow Homecrux on Google News!




