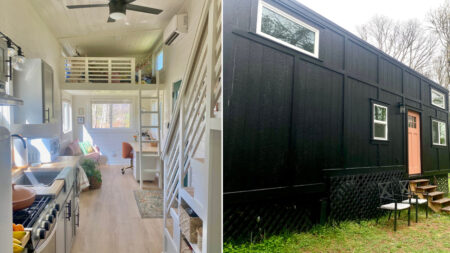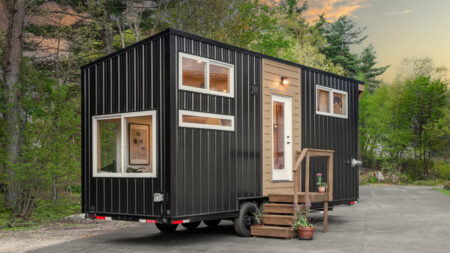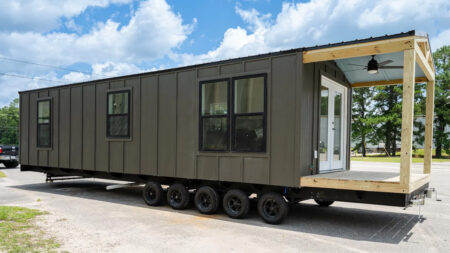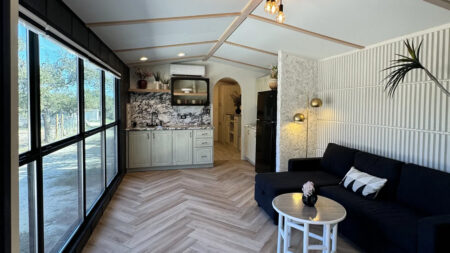British Columbia-based builder Rover Tiny Homes has assembled an amazing amalgamation of micro-dwellings over the years and each one has a distinct layout. A case in point is the Hornby tiny house. This compact abode fits a small family in a reverse loft layout where a crawl-away bedroom is located on the ground floor with a living room occupying the loft. Aside from the reverse bedroom-living room, the Hornby tiny house has another loft, a spacious kitchen, and a big bathroom.
Measuring 30 feet long, the tiny house on wheels is designed for true tiny house enthusiasts. Featuring tongue and groove pine ceilings, the micro-dwelling has a cabin-esque vibe to it. The Hornby is fully winterized, well insulated, and created with elements to withstand extreme weather conditions of the Great White North.
Perfect to be used as a full-time residence or a vacation rental, the micro-dwelling offers 255 square feet of bright interior. The front glass door opens into the kitchen, which is occupied by modern appliances.
It features quartz countertops, an integrated four-burner cooktop, an oven, a microwave, a ventilation hood, a refrigerator, a dishwasher, and a sink. The kitchen packs plenty of storage options in the form of under-counter and overhead cabinets painted in mint green.
Also Read: Hemlock Tiny House Boasts Covered Patio and Rapturous Interior With Fireplace
On the right side of the kitchen, a bathroom and a closet find space. The bathroom has a bathtub-shower combination unit, a vanity sink, and a toilet. A closet is installed outside the bathroom, facing a laundry area with a washer/dryer unit. Accessible via a typical ladder, a loft is located above the bathroom. Usable as a kids’ room or a playroom.
On the other side of the house, a crawl-away bedroom fits under the elevated living room. It fits a king-size bed and two big windows to make it feel roomier and has a couple of cubbies tucked under the stairs.
Also Read: Dogwood Tiny House Features Two Lofts, Rooftop Deck, and a Skylight
A small flight of stairs opposite the kitchen leads to the living area, which is big and makes for a perfect lounging area. It has enough room for a convertible couch, a coffee table, side tables, and an entertainment station.
Priced at CAD 129,000 ($97,000), the unique and creative layout of the Hornby tiny house is perfect for a small family. If you like this design and want it for your home, you can contact the builder.







Follow Homecrux on Google News!




