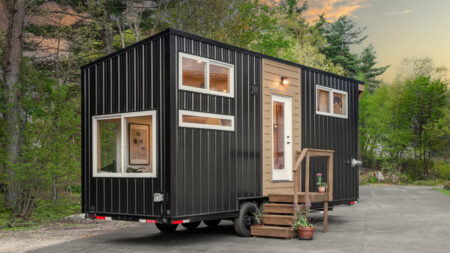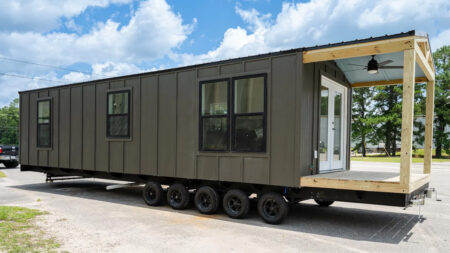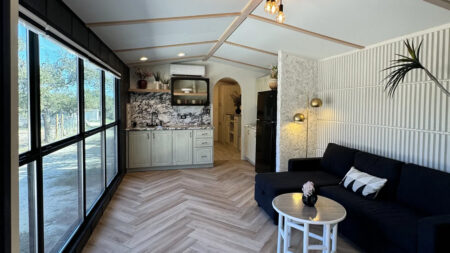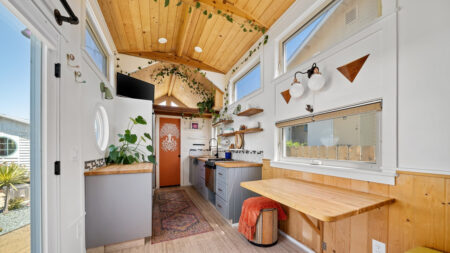Denali, as we know is the highest mountain peak in North America. A gaggle of visitors from across the world comes to visit the mountain peak, courtesy of the scenic beauty and wildlife flourishing in the region. On that note, many American and Canada-based tiny house manufacturers have taken the liberty to use Denali as a name for their micro-dwelling.
The Silverton-based mobile habitat makers Tiny Mountain Houses is no exception and have designed Denali tiny house that sleeps six in its 432 Square feet interior. The mobile habitat features a ‘popular deck over flat floor design’ with a floor width of nine feet allowing it to have a spacious interior.
Poised on heavy-duty tubular steel is a 28 feet long shell that is topped by a durable standing seam metal roof. The exterior is finished in metal accent, while the interior comprises white beadboard walls with a satin finish throughout.
A standard single-light entry door welcomes you inside the house, while a score of windows allows light to penetrate inside keeping the room bright and airy. The glass door opens to the kitchen area which is equipped with ample cabinets and countertop space. Nearby is the workspace that doubles as a breakfast bar. The fully functional kitchen also has standard stainless steel appliances ranging from a microwave and a fridge to a four-burner cooktop and other appliances like a dishwasher and garbage disposal.
Also Read: Who Needs a Tiny House When a Barbie’s Mansion Awaiting You
Adjacent is the fully functional living space. It seats three-to-four people with ease and can sleep a couple, courtesy of a large sofa. Above the living room is the primary loft of the Denali tiny house. It functions as a bedroom and features a mattress that can sleep two people. The loft bedroom has windows on either side, keeping the room light-filled.
On the opposite side of the loft is the secondary loft. It can be accessed via a ladder and can sleep a couple more people. However, the Tiny Mountain Houses has used this section as a storage-cum-living room, though it can function as a secondary bedroom, too. Underneath the second loft is the bathroom that comes equipped with a bathtub, shower, toilet, and sink. Priced at $146,000, the tiny house can be availed at Tiny Mountain Houses’ official website.
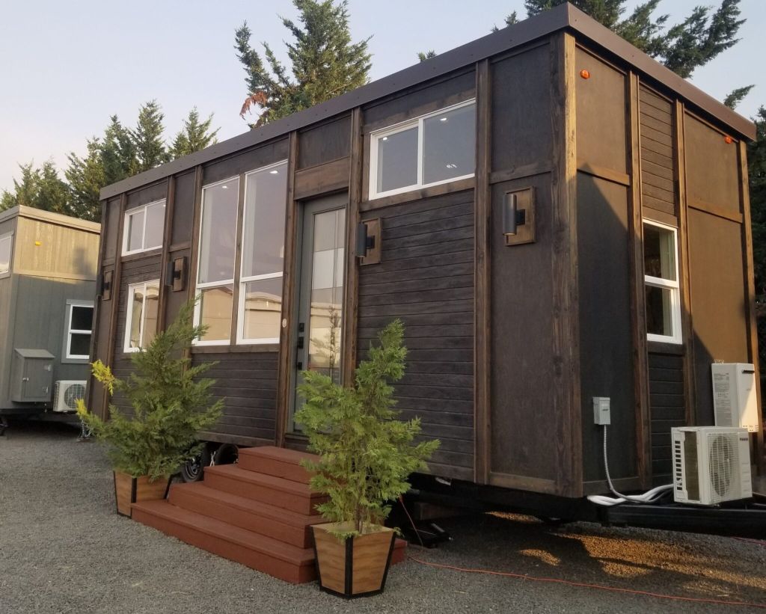
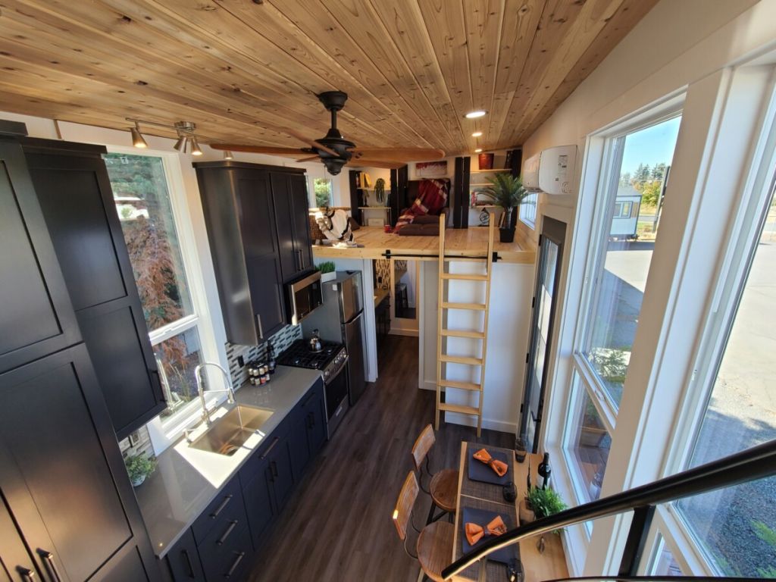
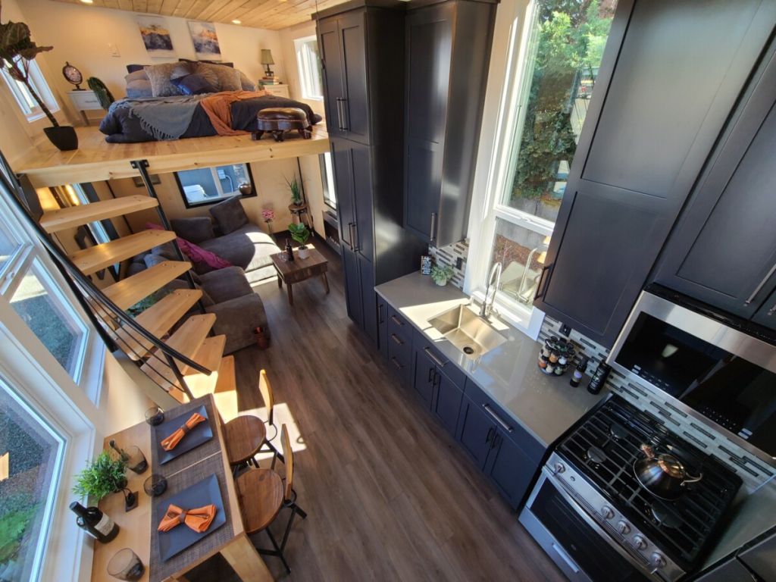
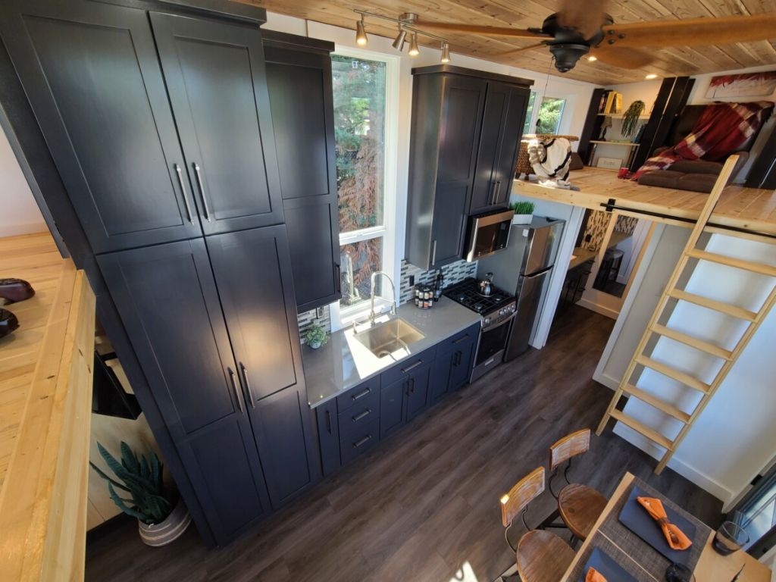
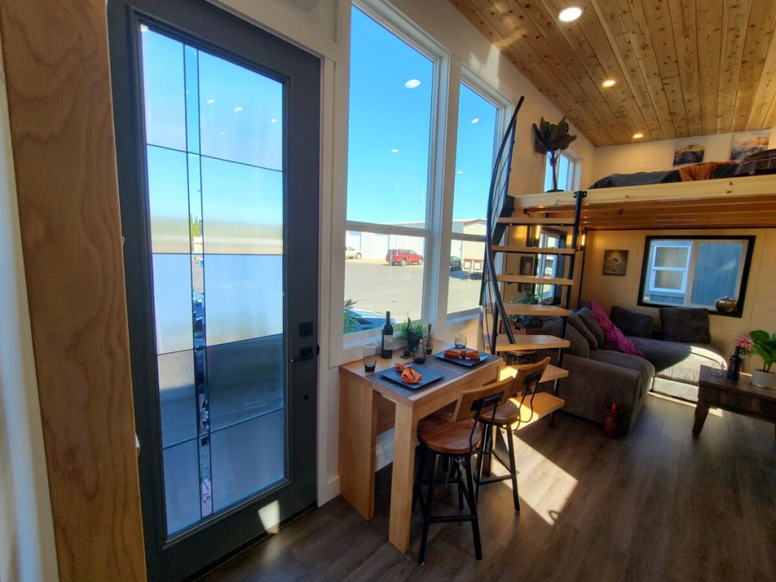
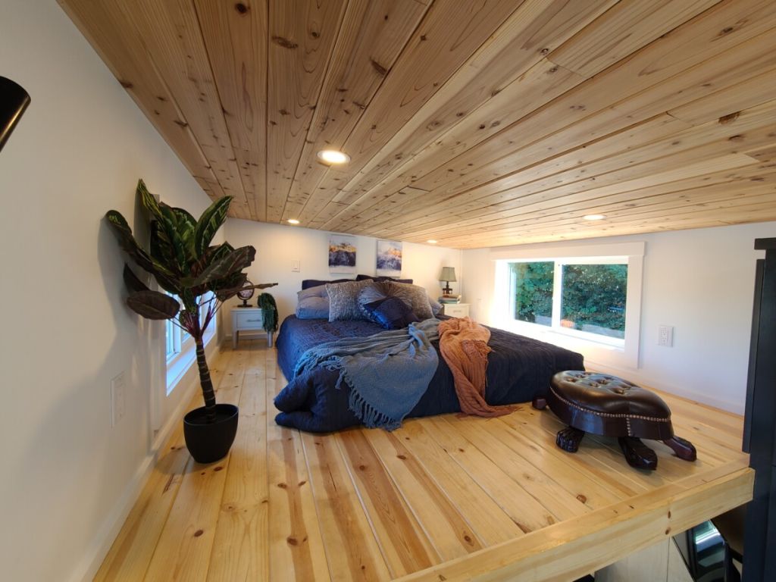
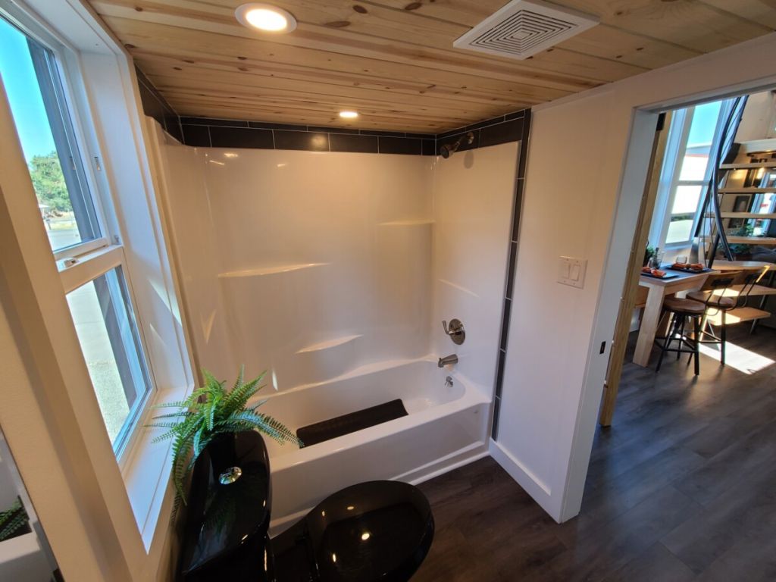
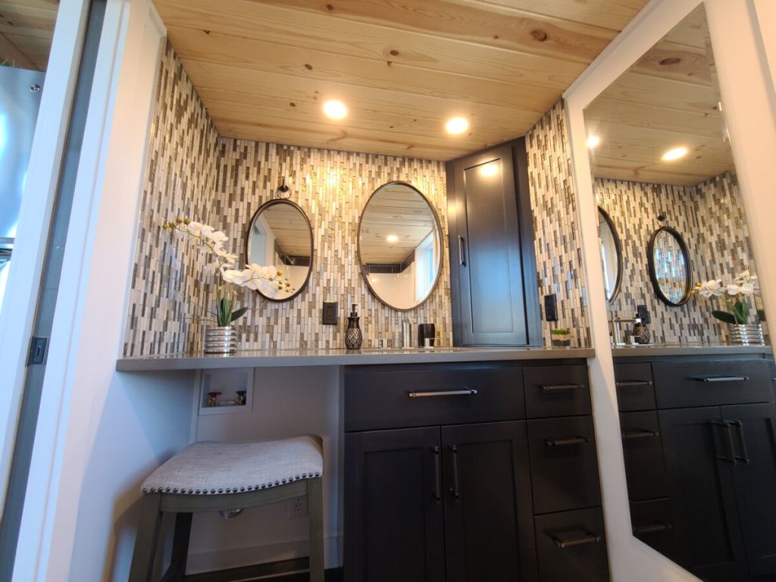
Follow Homecrux on Google News!

