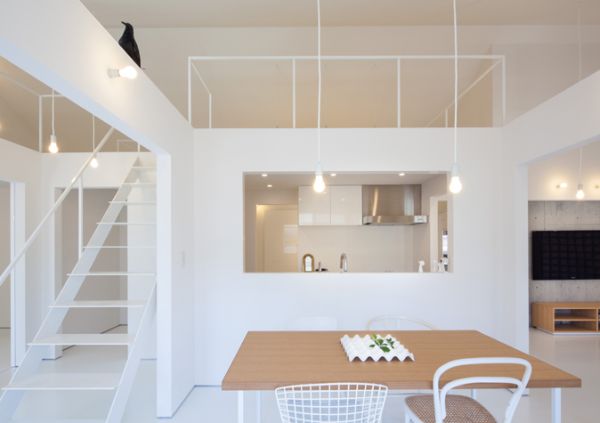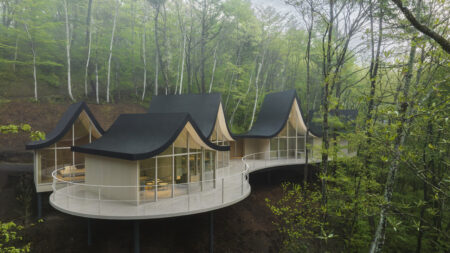
Contemporary Japanese architects surely have a penchant for renovating old homes into modernistic habitable spaces. Previously, we had harped about Keiichi Kiriyama’s remarkable warehouse-residence conversion, and now we have come across Yasunari Tsukada’s project of completely refurbishing a 2-generation family home situated in the city of Takamatsu, Japan. Based upon the circulation credentials of ‘openness’, most of the interior access points of the house totally eschew doors. This scope of open planning is also found in the spacious user zones, which are further defined by the serene aesthetics of the interior wall facades painted in minimalist white.
Beyond the serenity of the visuals, the pristine white color composition does improve upon the reflective nature of the walls. This is especially advantageous due to the prevalence of windows (two for all habitable rooms) that help in inducting natural light. However, the architectural innovation that seriously tickles our fancy is the mezzanine space just beneath the ceiling that almost poses as a full fledged corridor (see images in the gallery).
Follow Homecrux on Google News!




