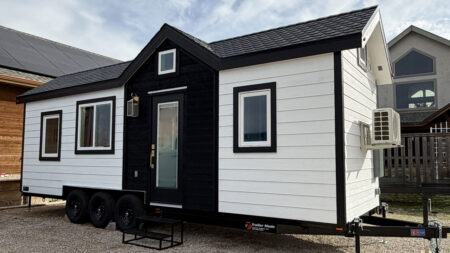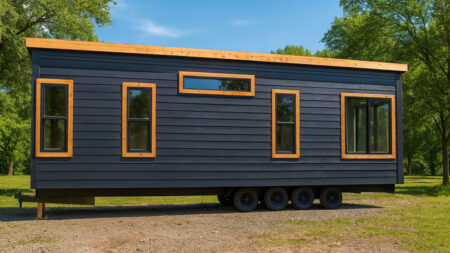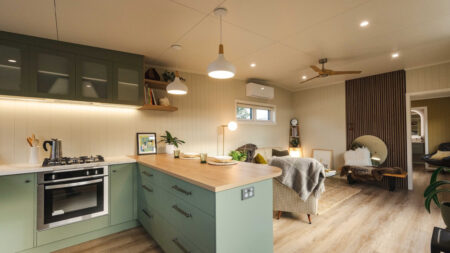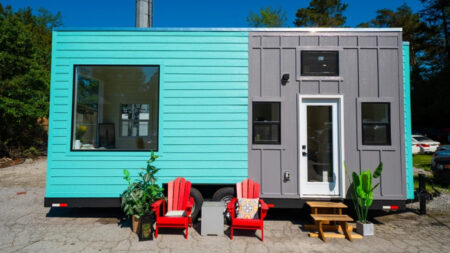There are various reasons why one prefers living in a tiny home. They offer mobility, eco-friendliness, and efficiency to the user. Not to mention, these micro dwellings are economic too, hence emerging as a bright alternative to the housing crisis solution. With the tiny house movement gaining immense popularity every passing day, we introduce you to another beautiful mobile habitat that will leave you impressed with its gorgeous design, clever functionality, and excellent usage of space.
Dubbed Meredith’s 28′ x 10′ Tiny Home, the micro-dwelling in Colorado is capacious and comfortable. Designed by MitchCraft Tiny Homes for their client Meredith, the tiny house measure 28 feet in length and packs a living room, fully-functional kitchen, dual lofts, and a bathroom inside its two-tone exterior. Talking of the exterior, the tiny house flaunts white and blue batten walls, while cedar chevron accents around the door elevate the overall aesthetics of the mobile home.
The yellow glass doors welcome you inside, while a number of windows allow fresh air to penetrate inside the gorgeous dwelling on wheels. When it comes to the interior, Meredith’s 28′ x 10′ Tiny Home is a little different than other houses on wheels. In my opinion, I found the floor plan to be a little strange. Upon entering inside, you are not graced by a sofa or a couch as in many tiny homes, though a built-in bench sitting next to the dining space proxies for the missing furniture and seats two-to-three people with ease.
I can also spot an entertainment center in the middle of the house featuring a TV in particular. A long counter conceals a smart TV, while various floating shelves house decorative items.
Also Read: Dyslexic Designer Architectural World With his Expandable Cabin
Adjacent to the main door is the wooden ladder that will take you up to the first loft of the tiny house. Though it is not as spacious as the main loft of the dwelling but can function as a kid’s bedroom. Featuring a one-person mattress and a reading nook alongside a few shelves, the tiny house loft is a kid’s hub.
Then we have the main loft of the tiny house which is accessible via storage-integrated stairs. It is equipped with a double bed and a couple of side tables with reading lights above them. There is also a generous closet and shelves to house nitty-gritty essentials. The skylight above the bed and windows on both sides keep the room airy, fresh, and light-filled.
Also Read: Tiny House Tour & Interview with Manuel Kohout of Vagabond Haven
Moving downstairs from the main loft, we have the kitchen of the tiny house. It features a dining table that can seat four. From cabinets and appliances to gorgeous countertops, the kitchen is accoutered with every necessary item required for a cozy and comfortable stay. The exposed beams and blue backsplash elevate the overall aesthetic of the space.
We also have a regular bathroom and mudroom, along with laundry space. The bathroom of the Meredith’s 28′ x 10′ Tiny Home features a toilet, sink, and vanity, it also includes a bathtub, which is quite rare in many tiny house models.
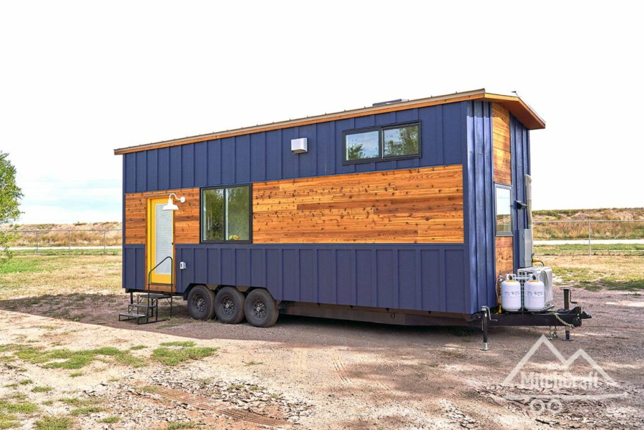
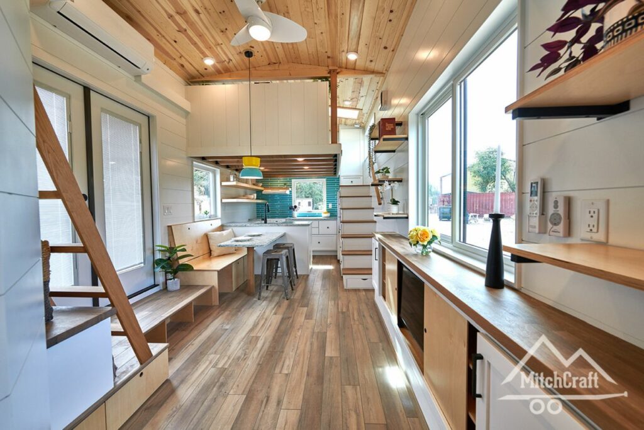
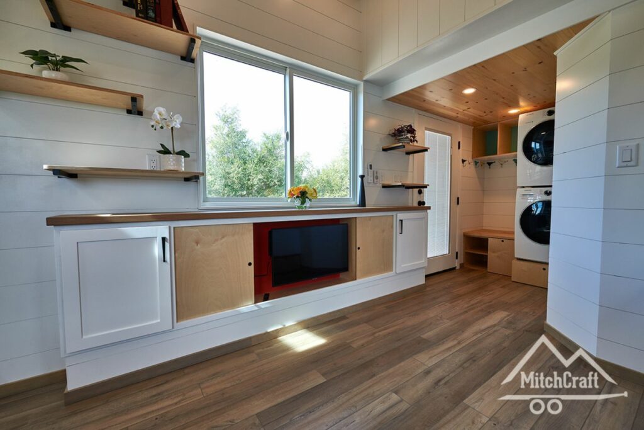
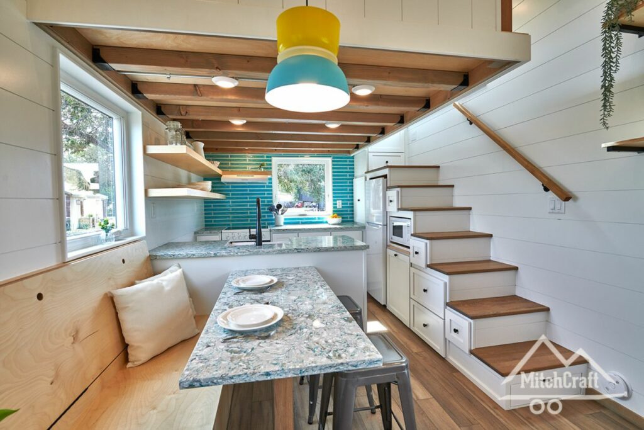
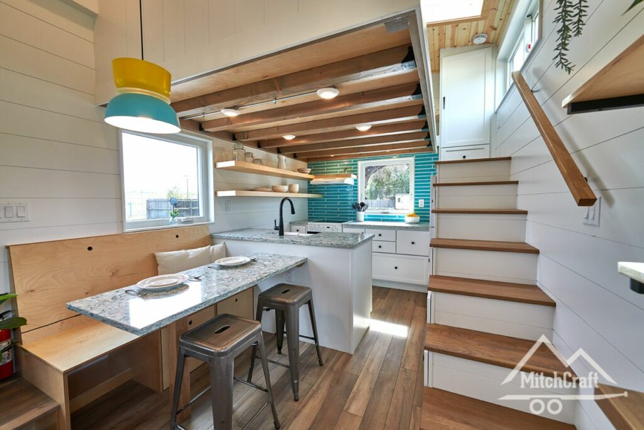
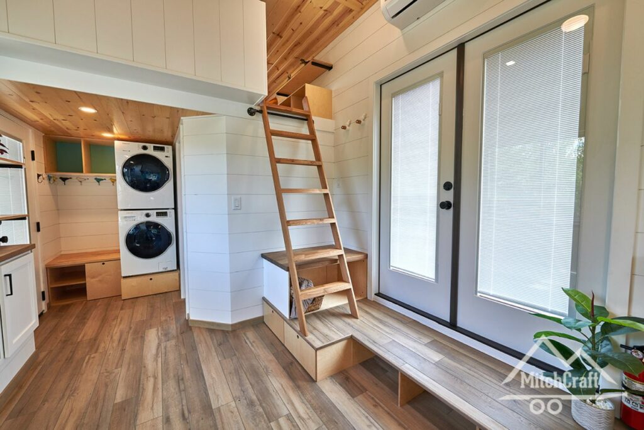
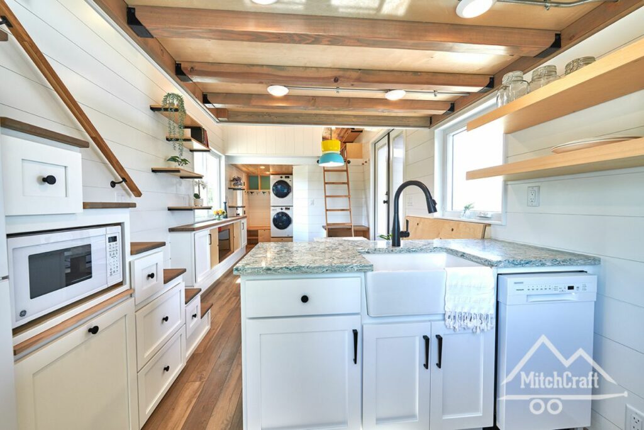
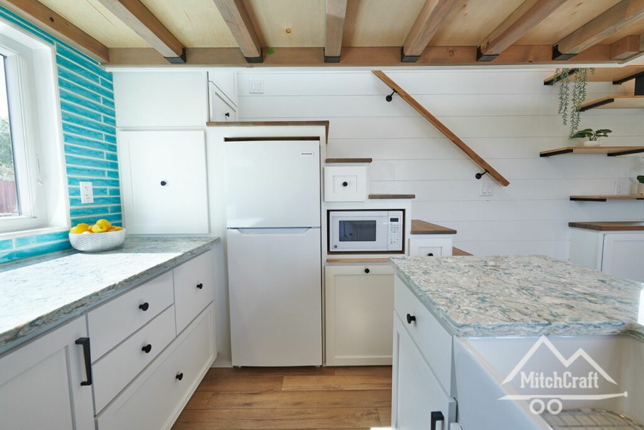
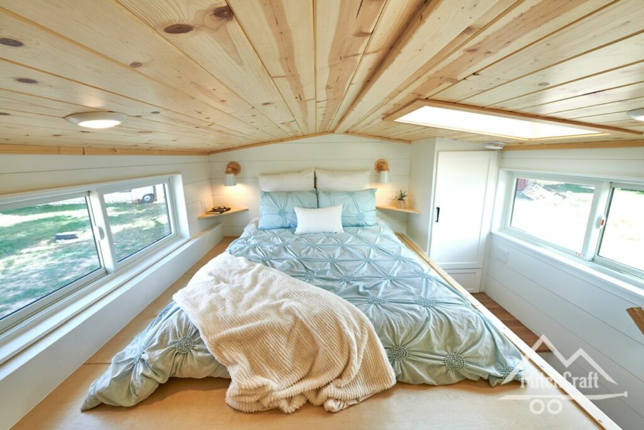
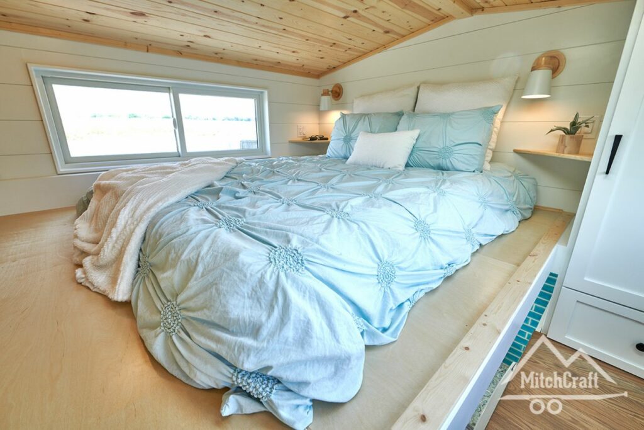
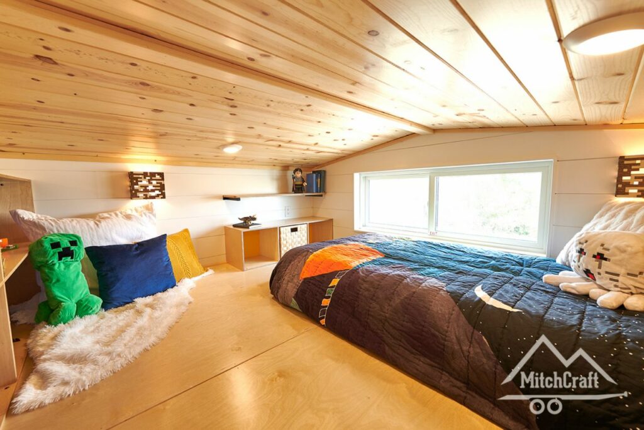
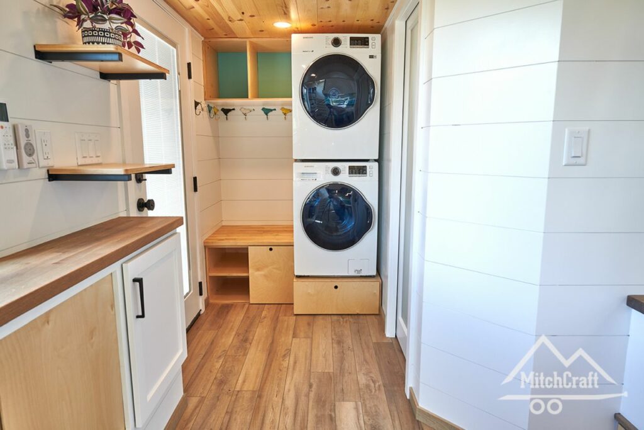
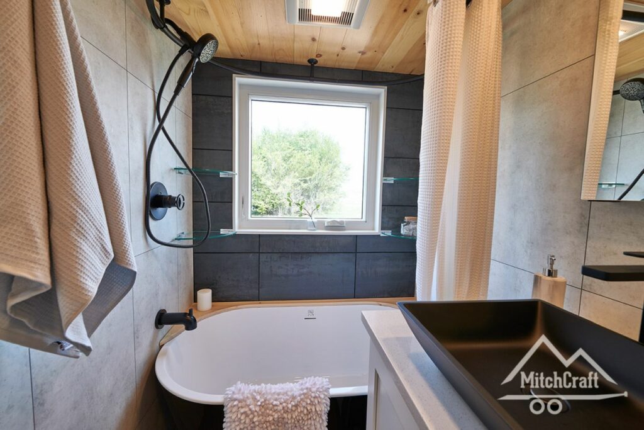
Follow Homecrux on Google News!

