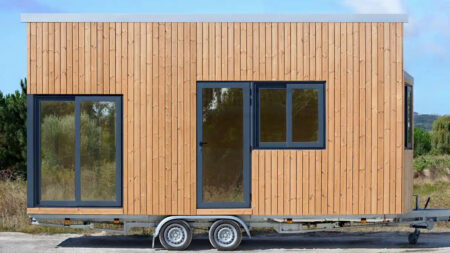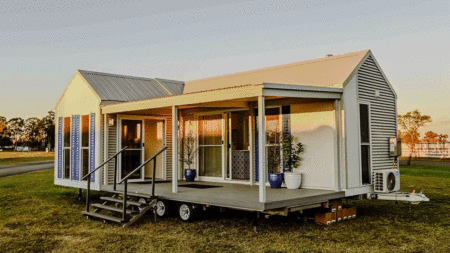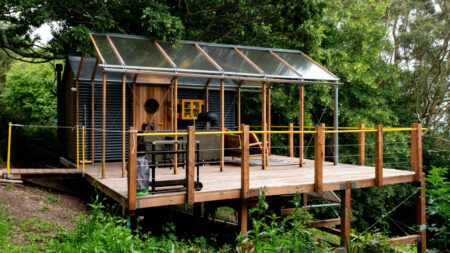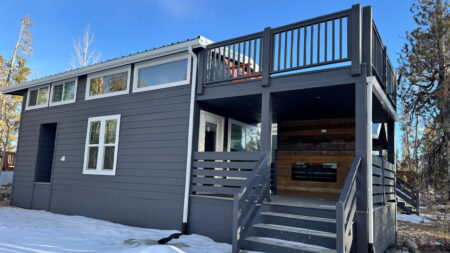Dedicated to transforming lives through innovative, custom design solutions, the award-winning New York City-based architectural firm PJCArchitecture has created a micro-dwelling in Ecuador with rudimentary materials including concrete, glass, metal, and brick. A 700-square-foot weekend home in a rural region outside of Quito, Napoles House is a minimalist and environmentally responsive home.
Created by combining two brick masses through a glass and concrete bridge, the house was constructed by Make Estudio, PJCArchitecture’s design-build division in Ecuador. Located at the base of the Andes Mountains, the house is designed for an artistic-minded woman and her family.
The tiny house is built with locally-sourced materials and has a small footprint with a spacious living area. Numerous large windows keep the house open and airy, maintaining indoor temperatures through passive ventilation. The double-height space comprises a living room with a freestanding bronze fireplace, a dining room, and a kitchen neatly designed under the versatile loft, accessible via a steel ladder.
The custom-built floor-to-ceiling glass and metal doors provide ventilation, and plenty of natural light to pour in and merge the indoors with a vast expanse of the landscape. As aforementioned, it consists of two brick forms; the smaller structure features a bedroom with a glazed wall and a king-size bed. A spa-style bathroom next to the bedroom features a porous brick wall serving as a vertical garden on the exterior. A sizable vanity, a shower, and a toilet complete the bathroom. A patio is located between two structures, accessible via the glass-metal bridge.
Also Read: Two-Bedroom Ocoee Tiny House Prioritizes Versatility and Comfort
The larger structure has a living room bathed in natural light thanks to the floor-to-ceiling glass windows, a kitchen, and a dining area in an open-floor layout. The loft overhead can be used to provide extra lounging, as a remote workspace, or as a recreational space.
Using vernacular building techniques, the Napoles House relies on passive solar design to adjust to changing climatic temperatures. To that accord, the brick walls act as a thermal mass, releasing stored heat at night, while the doors and windows deliver cross ventilation throughout the house and the trees shade the large glass expanse.
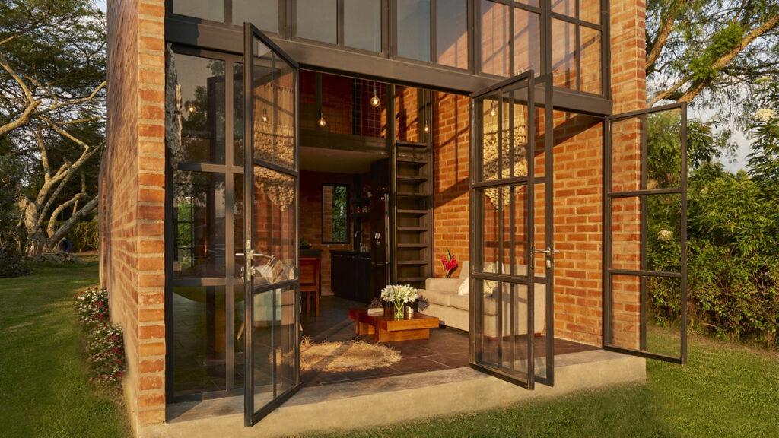
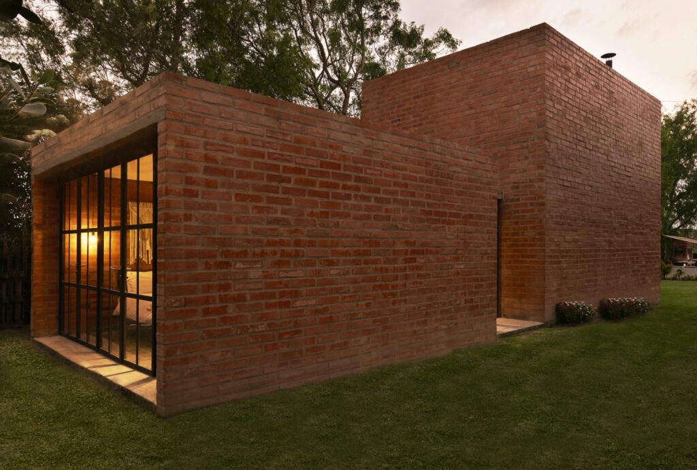
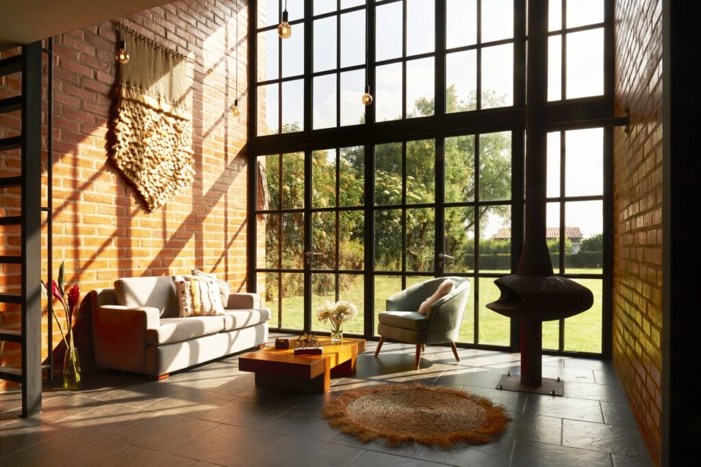
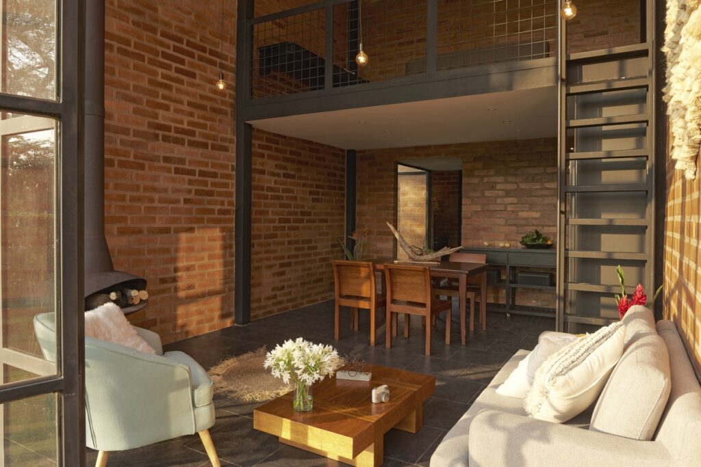
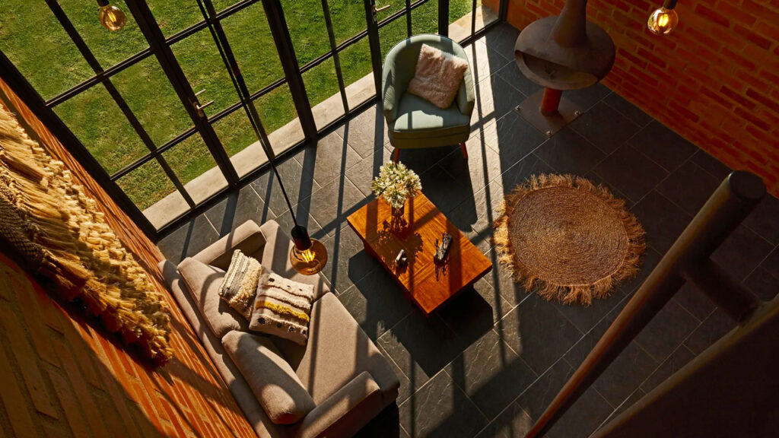
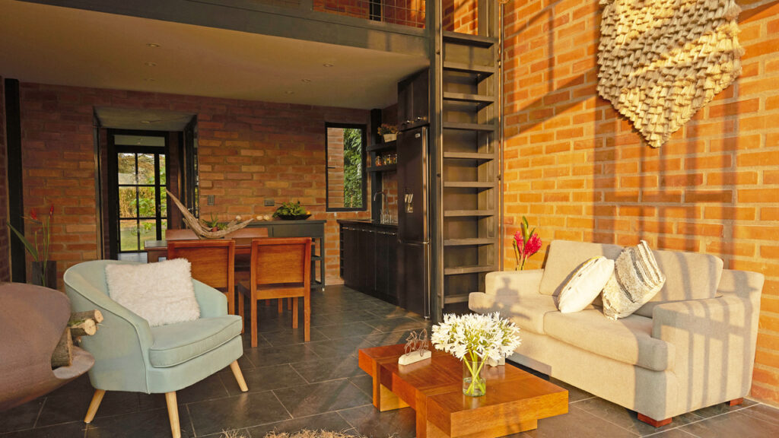
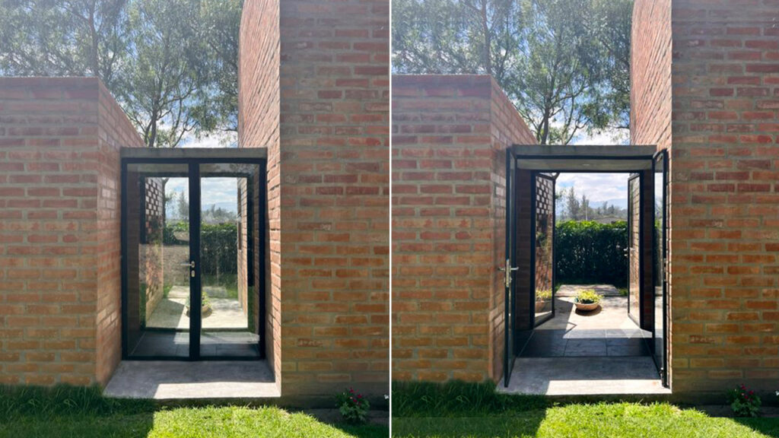
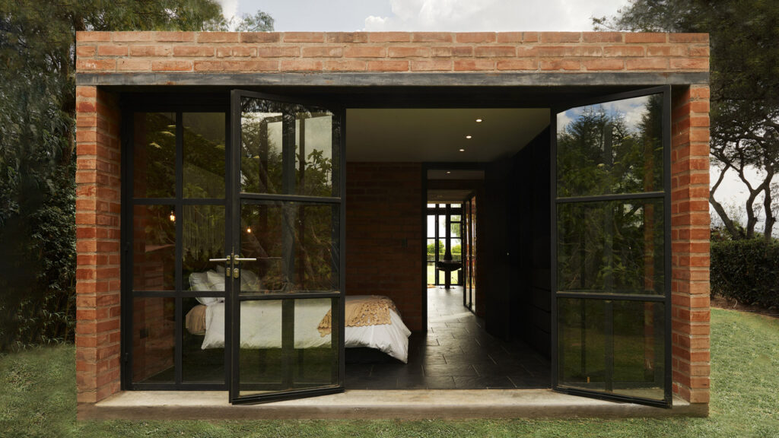
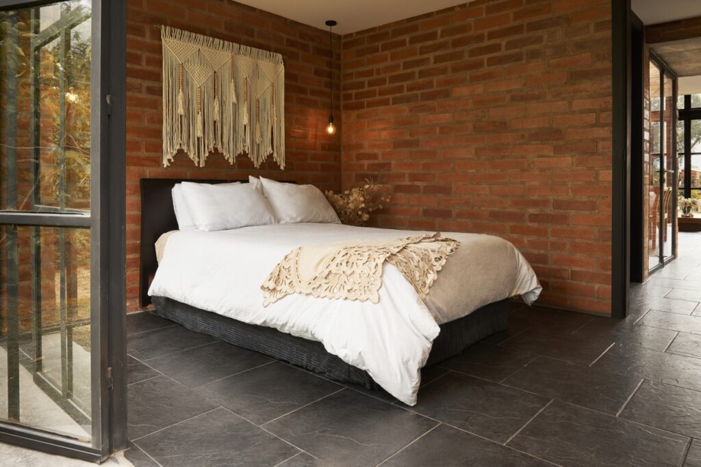
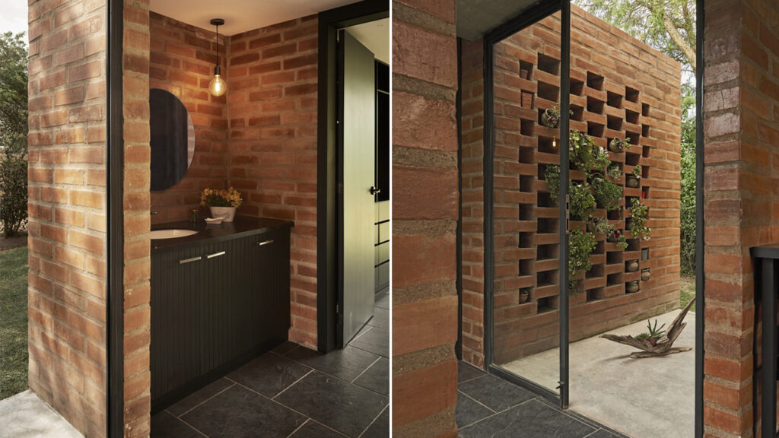
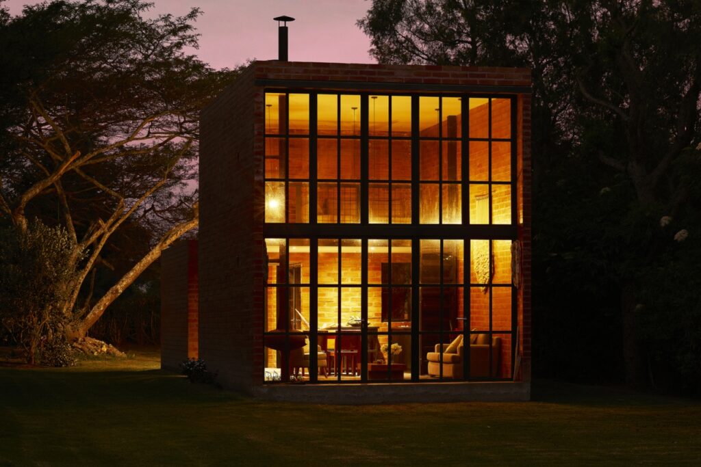
Follow Homecrux on Google News!

